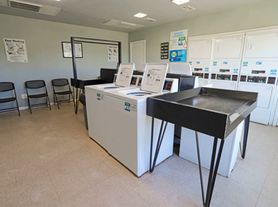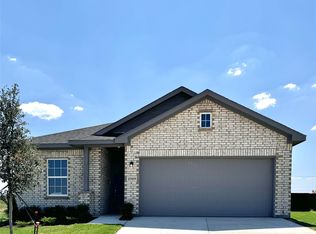Brand new, never lived in, home in a very desirable neighborhood. This home has a wonderful feel and is loaded with excellent features. Comes with all stainless appliances, huge back yard with privacy fence, energy efficient windows. At this price it will not last long. Only 5 minutes from the new Sherman Chip plants! Soon a new HEB will also be in the same vicinity. Very close to US 75.
Tenant is responsible for all utilities, complete yard maintenance including edging. Lease minimum 12 months, sorry no government vouchers, must have good rental history, no proper evictinsn or broken leases.
House for rent
Accepts Zillow applications
$1,875/mo
1316 Kennedy Rd, Howe, TX 75459
3beds
1,420sqft
Price may not include required fees and charges.
Single family residence
Available now
Cats, small dogs OK
Central air, ceiling fan
In unit laundry
Attached garage parking
Forced air
What's special
Privacy fenceStainless appliancesEnergy efficient windowsWonderful feel
- 118 days |
- -- |
- -- |
Zillow last checked: 8 hours ago
Listing updated: October 26, 2025 at 05:22am
Travel times
Facts & features
Interior
Bedrooms & bathrooms
- Bedrooms: 3
- Bathrooms: 2
- Full bathrooms: 2
Heating
- Forced Air
Cooling
- Central Air, Ceiling Fan
Appliances
- Included: Dishwasher, Dryer, Microwave, Oven, Refrigerator, Washer
- Laundry: In Unit
Features
- Ceiling Fan(s)
- Flooring: Carpet, Hardwood
Interior area
- Total interior livable area: 1,420 sqft
Property
Parking
- Parking features: Attached, Garage, Off Street
- Has attached garage: Yes
- Details: Contact manager
Features
- Exterior features: Heating system: Forced Air, Lawn, No Utilities included in rent, Privacy fence, Sprinkler System, Tankless gas water heater, close to schools
Details
- Parcel number: 000000456148
Construction
Type & style
- Home type: SingleFamily
- Property subtype: Single Family Residence
Community & HOA
Location
- Region: Howe
Financial & listing details
- Lease term: 1 Year
Price history
| Date | Event | Price |
|---|---|---|
| 9/18/2025 | Listed for rent | $1,875$1/sqft |
Source: Zillow Rentals Report a problem | ||
| 9/5/2025 | Sold | -- |
Source: NTREIS #20999489 Report a problem | ||
| 8/20/2025 | Pending sale | $232,990$164/sqft |
Source: NTREIS #20999489 Report a problem | ||
| 8/14/2025 | Price change | $232,990-15.3%$164/sqft |
Source: NTREIS #20999489 Report a problem | ||
| 7/17/2025 | Price change | $274,990-2.1%$194/sqft |
Source: NTREIS #20999489 Report a problem | ||
Neighborhood: 75459
Nearby schools
GreatSchools rating
- NAHowe Elementary SchoolGrades: PK-2Distance: 3.8 mi
- 6/10Howe Middle SchoolGrades: 6-8Distance: 4.2 mi
- 6/10Howe High SchoolGrades: 9-12Distance: 4.3 mi

