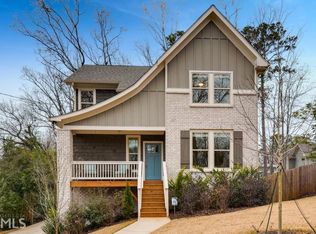Beautiful large 5/4 craftsman styled home. Located next to E. Atlanta Village for shopping, entertainment & fantastic restaurants. The home features: A large Open flr plan, hardwoods throughout. Tons of natural light, updtd kitchen w/SS appliances. Amazing master retreat w/spa bath, large guest rooms w/generous closets & one located on the main. Large fenced-in backyard w/2 patios & decks. Finished basement w/full bath. Quiet street & neighborhood. 2-car garage w/long driveway for more parking & lots of storage. THIS HOME IS A MUST SEE! YOU WILL THINK IT'S BRAND NEW! 2019-02-14
This property is off market, which means it's not currently listed for sale or rent on Zillow. This may be different from what's available on other websites or public sources.
