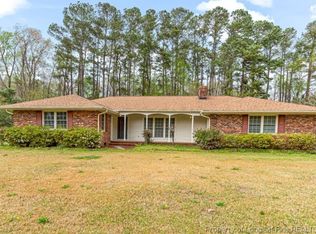Sold for $313,000 on 09/26/25
$313,000
1316 Middle Rd, Eastover, NC 28312
3beds
1,938sqft
Single Family Residence
Built in 1985
-- sqft lot
$316,800 Zestimate®
$162/sqft
$1,903 Estimated rent
Home value
$316,800
$288,000 - $348,000
$1,903/mo
Zestimate® history
Loading...
Owner options
Explore your selling options
What's special
Welcome to this beautifully updated 3-bedroom, 2.5-bath ranch-style home nestled on a generous 2.30-acre lot in the sought-after Eastover area. Offering 1,938 sq ft of well-designed living space, this home combines comfort, function, and opportunity.
Step inside to discover upgraded vinyl plank flooring throughout the main level, fresh interior paint, and modern ceiling fans in each bedroom. The inviting living room features a cozy wood-burning fireplace, perfect for chilly evenings, while the updated bathrooms add a touch of contemporary style.
The functional layout includes a spacious bonus room over the attached 2-car garage and attic that spans the length of the house. Outdoors, you'll find multiple versatile structures: a freestanding shed with carport for tools or equipment and a charming shed with electricity — ideal as a studio, workspace, or retreat.
Built in 1985 and thoughtfully updated, this property blends the character of an established home with modern improvements. With plenty of open space, this lot offers endless possibilities for gardening, recreation, or even future expansion.
Zillow last checked: 8 hours ago
Listing updated: September 26, 2025 at 04:34pm
Listed by:
VANESSA ROBINSON,
KELLER WILLIAMS REALTY (PINEHURST)
Bought with:
CHANTEL PEARSON, 302914
DALTON WADE, INC.
Source: LPRMLS,MLS#: 747907 Originating MLS: Longleaf Pine Realtors
Originating MLS: Longleaf Pine Realtors
Facts & features
Interior
Bedrooms & bathrooms
- Bedrooms: 3
- Bathrooms: 3
- Full bathrooms: 2
- 1/2 bathrooms: 1
Heating
- Heat Pump
Cooling
- Central Air
Appliances
- Included: Dishwasher, Electric Cooktop, Electric Oven, Disposal
- Laundry: Washer Hookup, Dryer Hookup
Features
- Attic, Ceiling Fan(s), Eat-in Kitchen, Storage
- Flooring: Vinyl
- Basement: None
- Number of fireplaces: 1
- Fireplace features: Wood Burning
Interior area
- Total interior livable area: 1,938 sqft
Property
Parking
- Total spaces: 3
- Parking features: Attached, Garage
- Attached garage spaces: 2
- Carport spaces: 1
- Covered spaces: 3
Features
- Patio & porch: Rear Porch, Covered, Patio
- Exterior features: Porch
Lot
- Features: 2-3 Acres, Partially Cleared, Wooded
- Residential vegetation: Wooded
Details
- Parcel number: 0458033522
- Special conditions: None
Construction
Type & style
- Home type: SingleFamily
- Architectural style: Ranch
- Property subtype: Single Family Residence
Materials
- Other
Condition
- New construction: No
- Year built: 1985
Utilities & green energy
- Sewer: Other
- Water: Public
Community & neighborhood
Location
- Region: Eastover
- Subdivision: Eastover
Other
Other facts
- Listing terms: New Loan
- Ownership: More than a year
Price history
| Date | Event | Price |
|---|---|---|
| 9/26/2025 | Sold | $313,000-2.2%$162/sqft |
Source: | ||
| 8/8/2025 | Pending sale | $320,000$165/sqft |
Source: | ||
| 8/1/2025 | Listed for sale | $320,000+14.3%$165/sqft |
Source: | ||
| 5/13/2022 | Sold | $280,000-5.1%$144/sqft |
Source: Public Record Report a problem | ||
| 3/18/2022 | Pending sale | $295,000$152/sqft |
Source: | ||
Public tax history
| Year | Property taxes | Tax assessment |
|---|---|---|
| 2025 | $2,473 +17.2% | $321,400 +71.1% |
| 2024 | $2,109 +6.6% | $187,800 |
| 2023 | $1,979 +3.1% | $187,800 +1.2% |
Find assessor info on the county website
Neighborhood: 28312
Nearby schools
GreatSchools rating
- 7/10Armstrong ElementaryGrades: PK-5Distance: 2.5 mi
- 3/10Mac Williams MiddleGrades: 6-8Distance: 4.8 mi
- 7/10Cape Fear HighGrades: 9-12Distance: 4.9 mi
Schools provided by the listing agent
- Middle: Mac Williams Middle School
- High: Cape Fear Senior High
Source: LPRMLS. This data may not be complete. We recommend contacting the local school district to confirm school assignments for this home.

Get pre-qualified for a loan
At Zillow Home Loans, we can pre-qualify you in as little as 5 minutes with no impact to your credit score.An equal housing lender. NMLS #10287.
Sell for more on Zillow
Get a free Zillow Showcase℠ listing and you could sell for .
$316,800
2% more+ $6,336
With Zillow Showcase(estimated)
$323,136