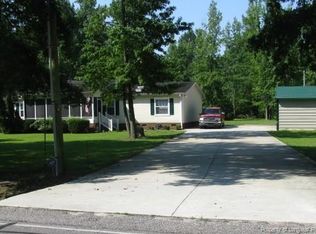Sold for $205,000
$205,000
1316 Mount Tabor Rd, Red Springs, NC 28377
4beds
2,052sqft
Single Family Residence
Built in 2001
2.31 Acres Lot
$229,100 Zestimate®
$100/sqft
$1,719 Estimated rent
Home value
$229,100
$215,000 - $243,000
$1,719/mo
Zestimate® history
Loading...
Owner options
Explore your selling options
What's special
If you've been looking for the perfect home outside of the city limits then don't look any further! 1316 Mt Tabor Rd. sits on a beautiful TWO ACRE lot outside the city limits. This move-in ready home features a split concept, beautiful details throughout most of the home (tile in the bathrooms and carpet in the bedrooms). Notable features include an inviting living room with gas logs, a very spacious master suite with dual vanities, separate shower, and garden tub, and an impressive walk-in closet, an eat-in kitchen with ample cabinet space and island. Other bedrooms are spacious with plenty of closet space as well. Enjoy peaceful evenings on the rear deck or the swing on your front porch. Detached 30x40 building provides loads of extra storage or as a three car garage. Just enjoy that cleared spacious back yard. Its the perfect spot for gathering with family and friends. Schedule your tour and make this beautiful home yours today!
Zillow last checked: 8 hours ago
Listing updated: June 12, 2024 at 08:14am
Listed by:
DIANA JONES,
KELLER WILLIAMS REALTY (FAYETTEVILLE)
Bought with:
DIANA JONES, 278154
KELLER WILLIAMS REALTY (FAYETTEVILLE)
Source: LPRMLS,MLS#: 716131 Originating MLS: Longleaf Pine Realtors
Originating MLS: Longleaf Pine Realtors
Facts & features
Interior
Bedrooms & bathrooms
- Bedrooms: 4
- Bathrooms: 2
- Full bathrooms: 2
Heating
- Heat Pump
Cooling
- Electric
Appliances
- Included: Dishwasher, Microwave, Range, Refrigerator
- Laundry: Washer Hookup, Dryer Hookup, In Unit
Features
- Attic, Bathtub, Ceiling Fan(s), Separate/Formal Dining Room, Double Vanity, Eat-in Kitchen, Granite Counters, Great Room, Garden Tub/Roman Tub, Kitchen Island, Primary Downstairs, Bath in Primary Bedroom, Open Concept, Separate Shower, Tub Shower, Walk-In Closet(s), Walk-In Shower, Window Treatments
- Flooring: Laminate, Tile, Carpet
- Windows: Blinds
- Basement: None
- Number of fireplaces: 1
- Fireplace features: Gas Log, Dining Room
Interior area
- Total interior livable area: 2,052 sqft
Property
Parking
- Total spaces: 3
- Parking features: Detached, Garage
- Garage spaces: 3
Features
- Patio & porch: Covered, Porch
- Exterior features: Corner Lot, Propane Tank - Leased, Storage, Shed
Lot
- Size: 2.31 Acres
- Features: 2-3 Acres, Cleared
- Topography: Cleared
Details
- Additional structures: Shed(s)
- Parcel number: 17070201709
- Zoning description: AR - Agricultural
- Special conditions: Standard
Construction
Type & style
- Home type: SingleFamily
- Architectural style: Ranch
- Property subtype: Single Family Residence
Materials
- Frame, Vinyl Siding
Condition
- Good Condition
- New construction: No
- Year built: 2001
Utilities & green energy
- Sewer: Septic Tank
- Water: Public
Community & neighborhood
Security
- Security features: Security System, Surveillance System
Community
- Community features: Gutter(s), Street Lights
Location
- Region: Red Springs
- Subdivision: None
Other
Other facts
- Listing terms: Cash,New Loan
- Ownership: More than a year
Price history
| Date | Event | Price |
|---|---|---|
| 1/3/2024 | Sold | $205,000+5.1%$100/sqft |
Source: | ||
| 11/24/2023 | Pending sale | $195,000$95/sqft |
Source: | ||
| 11/20/2023 | Listed for sale | $195,000+129.4%$95/sqft |
Source: | ||
| 9/7/2011 | Sold | $85,000$41/sqft |
Source: Public Record Report a problem | ||
| 8/14/2011 | Pending sale | $85,000$41/sqft |
Source: Natalie Lewis #200007561 Report a problem | ||
Public tax history
| Year | Property taxes | Tax assessment |
|---|---|---|
| 2025 | $1,707 +8.2% | $175,200 |
| 2024 | $1,577 +122.9% | $175,200 +127.8% |
| 2023 | $707 | $76,900 |
Find assessor info on the county website
Neighborhood: 28377
Nearby schools
GreatSchools rating
- 3/10Peterson ElementaryGrades: PK-4Distance: 2.1 mi
- 2/10Red Springs MiddleGrades: 5-8Distance: 2.1 mi
- 3/10Red Springs HighGrades: 9-12Distance: 2.2 mi
Schools provided by the listing agent
- Middle: Red Springs Middle
- High: Red Springs Senior High
Source: LPRMLS. This data may not be complete. We recommend contacting the local school district to confirm school assignments for this home.
Get pre-qualified for a loan
At Zillow Home Loans, we can pre-qualify you in as little as 5 minutes with no impact to your credit score.An equal housing lender. NMLS #10287.
