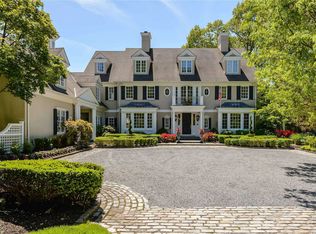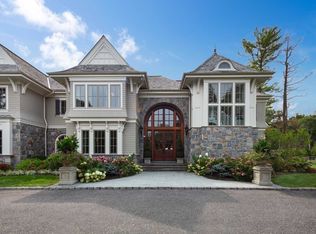Sold for $4,250,000
$4,250,000
1316 Ridge Road, Laurel Hollow, NY 11791
4beds
--sqft
Single Family Residence, Residential
Built in 1954
2.37 Acres Lot
$4,195,600 Zestimate®
$--/sqft
$8,307 Estimated rent
Home value
$4,195,600
$3.78M - $4.62M
$8,307/mo
Zestimate® history
Loading...
Owner options
Explore your selling options
What's special
GOLD COAST COUNTRY ESTATE A long, private driveway leads to the gravel courtyard of this stately ivy-covered manor home nestled amidst 2.4 bucolic acres on the original Louis Comfort Tiffany estate. Once owned by Tiffany's granddaughter, this incredible residence has been beautifully renovated with modern amenities. The soaring two-story foyer is clad in crisp white raised-panel millwork and leads to a gracious formal living room and dining room, each with a fireplace and glorious views of the manicured property. The chef's kitchen features bespoke fitted cabinetry with butcher block perimeter counters, a large center island with seating topped with honed Danby marble, a fireplace, designer tile, high-end fixtures and fittings, professional-grade appliances, and a lovely breakfast area surrounded by wall-to-wall windows overlooking the patio and lush lawn. The spacious great room features a vaulted coffered ceiling with an adjacent billiard room with radiant heat, and there is a sunny sitting room with built-in cabinetry, a fireplace, and a floor-to-ceiling bay window with leaded-glass transom windows. The sumptuous master suite features an expansive bedroom with a fireplace, 2 walk-in closets, a balcony, and a luxurious limestone bath with radiant heat, dual sinks, a steam shower, and a claw-foot tub. Additional bedrooms have coved ceilings and verdant views, and there is a tastefully appointed hall bath, an elegant powder room, plus an artist's studio with a sitting room and ensuite bath ideal as a guest suite. The finished lower level is designed with a cedar closet and a bonus space perfect as a home gym or playroom. The idyllic property boasts 2 generous blue stone patios for al fresco entertaining and a fabulous pool house with a living area, kitchenette, full bath, an outdoor shower, and a pergola overlooking the sparkling gunite pool. Additional features include a laundry room on the second floor, 2 balconies, gleaming hardwood floors and exquisite architectural details throughout, in-ground sprinklers, and a 2-car garage. This magnificent residence is located within walking distance to Laurel Hollow beach and is complete with Cold Spring Harbor Schools., Additional information: Appearance:Diamond,Interior Features:Marble Bath,Separate Hotwater Heater:Yes
Zillow last checked: 8 hours ago
Listing updated: November 21, 2024 at 05:45am
Listed by:
John W. Messina GRI 631-692-6770,
Daniel Gale Sothebys Intl Rlty 631-692-6770
Bought with:
John W. Messina GRI, 30ME1038914
Daniel Gale Sothebys Intl Rlty
Source: OneKey® MLS,MLS#: L3500929
Facts & features
Interior
Bedrooms & bathrooms
- Bedrooms: 4
- Bathrooms: 4
- Full bathrooms: 3
- 1/2 bathrooms: 1
Heating
- Hot Water, Oil
Cooling
- Central Air
Appliances
- Included: Convection Oven, Dishwasher, Dryer, Humidifier, Refrigerator, Washer, Oil Water Heater
Features
- Cathedral Ceiling(s), Chandelier, Eat-in Kitchen, Entrance Foyer, Formal Dining, Granite Counters, Marble Counters, Primary Bathroom, Pantry, Sauna
- Flooring: Hardwood
- Windows: Blinds
- Basement: Full,Partially Finished
- Attic: Pull Stairs
- Number of fireplaces: 5
Property
Parking
- Parking features: Attached, Private
Features
- Levels: Two
- Patio & porch: Patio
- Exterior features: Private Entrance
- Has private pool: Yes
- Pool features: In Ground
- Fencing: Fenced
- Waterfront features: Beach Access
Lot
- Size: 2.37 Acres
- Dimensions: 2.372
- Features: Level, Sprinklers In Front, Sprinklers In Rear
Details
- Parcel number: 241326C0002530
Construction
Type & style
- Home type: SingleFamily
- Architectural style: Colonial
- Property subtype: Single Family Residence, Residential
Materials
- Batts Insulation, Brick
Condition
- Year built: 1954
Utilities & green energy
- Sewer: Cesspool
- Water: Public
- Utilities for property: Trash Collection Private
Community & neighborhood
Security
- Security features: Security System
Community
- Community features: Fitness Center
Location
- Region: Syosset
Other
Other facts
- Listing agreement: Exclusive Right To Lease
Price history
| Date | Event | Price |
|---|---|---|
| 11/20/2023 | Sold | $4,250,000+21.6% |
Source: | ||
| 9/22/2023 | Pending sale | $3,495,000 |
Source: | ||
| 9/15/2023 | Listing removed | -- |
Source: | ||
| 9/12/2023 | Listed for sale | $3,495,000 |
Source: | ||
Public tax history
| Year | Property taxes | Tax assessment |
|---|---|---|
| 2024 | -- | $1,746 -3% |
| 2023 | -- | $1,800 -11.4% |
| 2022 | -- | $2,031 |
Find assessor info on the county website
Neighborhood: 11791
Nearby schools
GreatSchools rating
- 10/10West Side SchoolGrades: 2-6Distance: 0.6 mi
- 9/10Cold Spring Harbor High SchoolGrades: 7-12Distance: 1.2 mi
- NAGoosehill Primary CenterGrades: K-1Distance: 1.9 mi
Schools provided by the listing agent
- Middle: Cold Spring Harbor High School
- High: Cold Spring Harbor High School
Source: OneKey® MLS. This data may not be complete. We recommend contacting the local school district to confirm school assignments for this home.
Get a cash offer in 3 minutes
Find out how much your home could sell for in as little as 3 minutes with a no-obligation cash offer.
Estimated market value$4,195,600
Get a cash offer in 3 minutes
Find out how much your home could sell for in as little as 3 minutes with a no-obligation cash offer.
Estimated market value
$4,195,600

