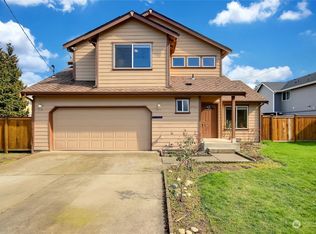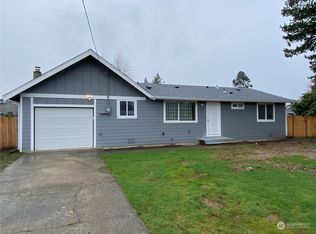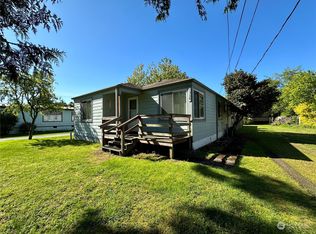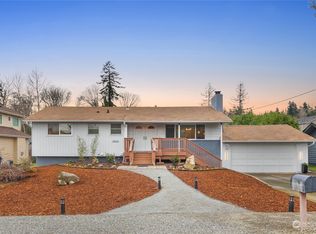Sold
Listed by:
Jessica Ward,
Keller Williams Realty PS
Bought with: Champions Real Estate
$585,000
1316 S 279th Street, Des Moines, WA 98198
4beds
1,970sqft
Single Family Residence
Built in 1940
0.41 Acres Lot
$676,600 Zestimate®
$297/sqft
$3,484 Estimated rent
Home value
$676,600
$629,000 - $724,000
$3,484/mo
Zestimate® history
Loading...
Owner options
Explore your selling options
What's special
APPOINTMENT ONLY One-story four bedroom home with no HOA, right in town. This home has tons of room, with thoughtful bonus spaces and spacious bedrooms. Homeowner has done many updates throughout the property. New exterior paint this year. Recently renovated primary bath with claw-foot soaking tub. Room for your imagination on the shy half acre lot - explore subdivision possibilities, or ADU addition, or your dream shop. Two spacious two-story outbuildings on the property for storage and projects. Room for RV parking and lots of off-street parking. Sewer connected, might be a good property for future AFH conversion! Fenced backyard and lots of room for gardening or other hobbies.
Zillow last checked: 8 hours ago
Listing updated: March 27, 2024 at 04:33pm
Listed by:
Jessica Ward,
Keller Williams Realty PS
Bought with:
Edwin Wahiu, 23010811
Champions Real Estate
Source: NWMLS,MLS#: 2184376
Facts & features
Interior
Bedrooms & bathrooms
- Bedrooms: 4
- Bathrooms: 2
- Full bathrooms: 2
- Main level bedrooms: 4
Heating
- Fireplace(s)
Cooling
- None
Appliances
- Included: Dishwasher_, Microwave_, Refrigerator_, Washer, Dishwasher, Microwave, Refrigerator, Water Heater: Electric, Water Heater Location: Garage & Primary Closet
Features
- Bath Off Primary, Ceiling Fan(s), Dining Room
- Windows: Double Pane/Storm Window
- Basement: None
- Number of fireplaces: 1
- Fireplace features: Wood Burning, Main Level: 1, Fireplace
Interior area
- Total structure area: 1,970
- Total interior livable area: 1,970 sqft
Property
Parking
- Total spaces: 1
- Parking features: RV Parking, Attached Garage
- Attached garage spaces: 1
Features
- Levels: One
- Stories: 1
- Entry location: Main
- Patio & porch: Bath Off Primary, Ceiling Fan(s), Double Pane/Storm Window, Dining Room, Hot Tub/Spa, Walk-In Closet(s), Fireplace, Water Heater
- Has spa: Yes
- Spa features: Indoor
Lot
- Size: 0.41 Acres
- Features: Open Lot, Paved, Value In Land, Cable TV, Deck, Fenced-Partially, Gas Available, Hot Tub/Spa, Outbuildings, Patio, RV Parking, Shop
- Topography: Level,Sloped
Details
- Parcel number: 720540010
- Special conditions: Standard
Construction
Type & style
- Home type: SingleFamily
- Property subtype: Single Family Residence
Materials
- Wood Siding
- Foundation: Poured Concrete
- Roof: Composition
Condition
- Good
- Year built: 1940
- Major remodel year: 1995
Utilities & green energy
- Electric: Company: PSE
- Sewer: Sewer Connected, Company: Lakehaven
- Water: Public, Company: Lakehaven
- Utilities for property: Xfinity, Xfinity
Community & neighborhood
Location
- Region: Seattle
- Subdivision: Des Moines
Other
Other facts
- Listing terms: Cash Out,Conventional,FHA,State Bond,VA Loan
- Cumulative days on market: 490 days
Price history
| Date | Event | Price |
|---|---|---|
| 3/27/2024 | Sold | $585,000+1.7%$297/sqft |
Source: | ||
| 2/24/2024 | Pending sale | $575,000$292/sqft |
Source: | ||
| 2/15/2024 | Listed for sale | $575,000$292/sqft |
Source: | ||
| 2/4/2024 | Pending sale | $575,000$292/sqft |
Source: | ||
| 12/7/2023 | Listed for sale | $575,000+254.3%$292/sqft |
Source: | ||
Public tax history
| Year | Property taxes | Tax assessment |
|---|---|---|
| 2024 | $7,204 +1.6% | $661,000 +10.5% |
| 2023 | $7,091 +3% | $598,000 -7.3% |
| 2022 | $6,886 +9.7% | $645,000 +26% |
Find assessor info on the county website
Neighborhood: Redondo
Nearby schools
GreatSchools rating
- 5/10Woodmont Elementary SchoolGrades: K-8Distance: 0.8 mi
- 3/10Federal Way Senior High SchoolGrades: 9-12Distance: 1.7 mi
- 5/10Sacajawea Middle SchoolGrades: 6-8Distance: 1.2 mi
Schools provided by the listing agent
- Elementary: Woodmont Elem
- Middle: Sacajawea Jnr High
- High: Federal Way Snr High
Source: NWMLS. This data may not be complete. We recommend contacting the local school district to confirm school assignments for this home.

Get pre-qualified for a loan
At Zillow Home Loans, we can pre-qualify you in as little as 5 minutes with no impact to your credit score.An equal housing lender. NMLS #10287.
Sell for more on Zillow
Get a free Zillow Showcase℠ listing and you could sell for .
$676,600
2% more+ $13,532
With Zillow Showcase(estimated)
$690,132


