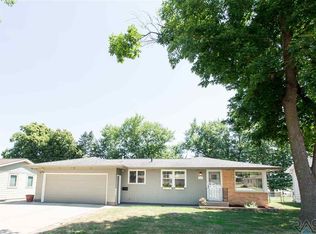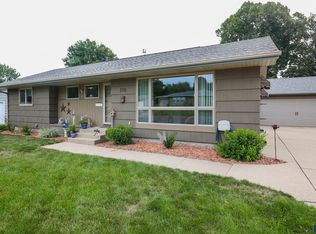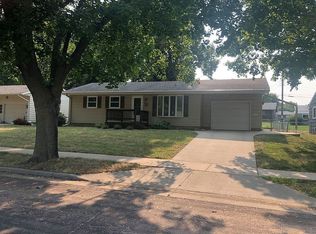Lavish Ranch Nestled In Central Sioux Falls! The main level highlights a welcoming openness into a spacious sun-filled living room w/ large picture window and beaming wood floors throughout. Sought-after 3 bedrooms on the main as well as a modernized full bath. Dazzling kitchen that offers a plethora of cabinets, tile backsplash, stainless steel appliances and access to the backyard oasis. The fenced backyard retreat highlights an enormous deck, sound system, impressive landscaping, storage shed, and ample patio space with access to an oversized garage. Lower level features a sizable family room with plenty of space for gaming and entertaining, generously sized 4th bedroom, updated ¾ bath and ample storage space. Curb appeal is astonishing, with new landscaping and grass - the summer months cannot come fast enough to show off its full beauty. Quiet neighborhood close to schools, parks, bike path, entertainment and so much more- this sparkling home is a must see!
This property is off market, which means it's not currently listed for sale or rent on Zillow. This may be different from what's available on other websites or public sources.



