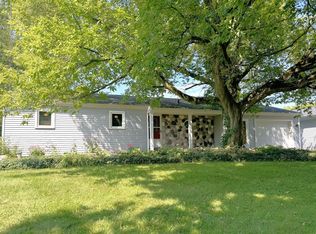Sold for $310,000 on 07/28/25
$310,000
1316 S Michigan Rd, Eaton Rapids, MI 48827
3beds
1,565sqft
Single Family Residence
Built in 1959
3.5 Acres Lot
$316,000 Zestimate®
$198/sqft
$1,892 Estimated rent
Home value
$316,000
$259,000 - $382,000
$1,892/mo
Zestimate® history
Loading...
Owner options
Explore your selling options
What's special
This 3-bed, 2-bath ranch just north of Eaton Rapids sits on 3.5 wooded acres. Genuine hardwood floors, living room with fireplace, dining space, recently-updated kitchen with granite countertops and first floor laundry/mudroom. The large primary bedroom has its own full bath, and there are 2 other bedrooms and another full bath. 2 car attached garage. Low-maintenance deck and patio. The large back yard gives you plenty of space for family fun. Full, unfinished basement is excellent for storage or could be finished for additional living space. The 24' x 36' pole barn, which has electricity, heat, insulation, and a concrete floor, is ready for a shop, man-cave, or additional storage. Whole home generator, solar panels to supplement the electric bill; Nest thermometer, and home warranty.
Zillow last checked: 8 hours ago
Listing updated: June 13, 2025 at 05:41am
Listed by:
Gary Naeyaert 517-281-2690,
EXIT Realty Advantage
Bought with:
Non Member
Source: Greater Lansing AOR,MLS#: 276321
Facts & features
Interior
Bedrooms & bathrooms
- Bedrooms: 3
- Bathrooms: 2
- Full bathrooms: 2
Primary bedroom
- Level: First
- Area: 324 Square Feet
- Dimensions: 13.5 x 24
Bedroom 2
- Level: First
- Area: 123.5 Square Feet
- Dimensions: 9.5 x 13
Bedroom 3
- Level: First
- Area: 115 Square Feet
- Dimensions: 10 x 11.5
Dining room
- Level: First
- Area: 128.25 Square Feet
- Dimensions: 9.5 x 13.5
Kitchen
- Level: First
- Area: 845.25 Square Feet
- Dimensions: 80.5 x 10.5
Laundry
- Level: First
- Area: 80.5 Square Feet
- Dimensions: 7 x 11.5
Living room
- Level: First
- Area: 240.5 Square Feet
- Dimensions: 13 x 18.5
Heating
- Forced Air, Natural Gas
Cooling
- Central Air
Appliances
- Included: Microwave, Water Softener Owned, Washer, Oven, Dryer, Dishwasher
- Laundry: Laundry Room, Main Level
Features
- Ceiling Fan(s), Granite Counters, Smart Thermostat
- Flooring: Carpet, Hardwood, Laminate
- Basement: Full
- Number of fireplaces: 1
- Fireplace features: Wood Burning
Interior area
- Total structure area: 2,761
- Total interior livable area: 1,565 sqft
- Finished area above ground: 1,565
- Finished area below ground: 0
Property
Parking
- Total spaces: 2
- Parking features: Driveway, Garage Door Opener
- Garage spaces: 2
- Has uncovered spaces: Yes
Accessibility
- Accessibility features: Accessible Bedroom, Accessible Full Bath, Standby Generator
Features
- Levels: One
- Stories: 1
- Patio & porch: Deck, Patio, Porch
- Exterior features: Fire Pit, Rain Gutters
- Has view: Yes
- View description: Rural, Trees/Woods
Lot
- Size: 3.50 Acres
- Features: Back Yard, Many Trees, Wooded
Details
- Additional structures: Pole Barn
- Foundation area: 1196
- Parcel number: 2312002320007200
- Zoning description: Zoning
Construction
Type & style
- Home type: SingleFamily
- Architectural style: Ranch
- Property subtype: Single Family Residence
Materials
- Stone, Vinyl Siding
- Foundation: Block
- Roof: Shingle
Condition
- Year built: 1959
Details
- Warranty included: Yes
Utilities & green energy
- Sewer: Septic Tank
- Water: Well
Community & neighborhood
Location
- Region: Eaton Rapids
- Subdivision: None
Other
Other facts
- Listing terms: VA Loan,Cash,Conventional,FHA,FMHA - Rural Housing Loan,MSHDA
Price history
| Date | Event | Price |
|---|---|---|
| 7/28/2025 | Sold | $310,000-11.4%$198/sqft |
Source: Public Record Report a problem | ||
| 5/19/2025 | Price change | $349,900-6.7%$224/sqft |
Source: Owner Report a problem | ||
| 5/10/2025 | Price change | $375,000-1.3%$240/sqft |
Source: Owner Report a problem | ||
| 5/2/2025 | Price change | $379,900-2.6%$243/sqft |
Source: Owner Report a problem | ||
| 4/22/2025 | Listed for sale | $389,900+36.8%$249/sqft |
Source: Owner Report a problem | ||
Public tax history
| Year | Property taxes | Tax assessment |
|---|---|---|
| 2024 | -- | $149,900 |
| 2021 | -- | -- |
| 2020 | -- | -- |
Find assessor info on the county website
Neighborhood: 48827
Nearby schools
GreatSchools rating
- 5/10Greyhound Intermediate SchoolGrades: 3-5Distance: 3.1 mi
- 5/10Eaton Rapids Middle SchoolGrades: 6-8Distance: 3.1 mi
- 8/10Eaton Rapids Senior High SchoolGrades: 9-12Distance: 3 mi
Schools provided by the listing agent
- High: Eaton Rapids
- District: Eaton Rapids
Source: Greater Lansing AOR. This data may not be complete. We recommend contacting the local school district to confirm school assignments for this home.

Get pre-qualified for a loan
At Zillow Home Loans, we can pre-qualify you in as little as 5 minutes with no impact to your credit score.An equal housing lender. NMLS #10287.
Sell for more on Zillow
Get a free Zillow Showcase℠ listing and you could sell for .
$316,000
2% more+ $6,320
With Zillow Showcase(estimated)
$322,320