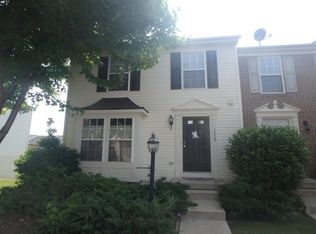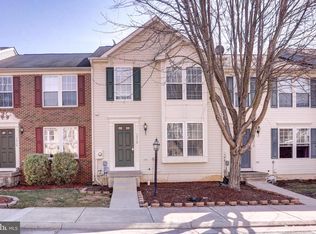Sold for $285,000
$285,000
1316 Steed St, Ranson, WV 25438
3beds
2,104sqft
Townhouse
Built in 2006
2,339 Square Feet Lot
$310,100 Zestimate®
$135/sqft
$2,039 Estimated rent
Home value
$310,100
$295,000 - $326,000
$2,039/mo
Zestimate® history
Loading...
Owner options
Explore your selling options
What's special
This home offers all the new features you want without the new construction price. This lovely, brick front townhome welcomes you with freshly appointed landscaping. Inside you will find new flooring throughout, fresh paint, new kitchen countertops and stainless kitchen appliances, updated bathrooms including a frameless shower, new fixtures, new window blinds and more. The semi-open, main floor plan ushers in the natural light and offers plenty of options for living. The mostly finished basement can serve as family/media room, home gym, or office. It also offers separate storage space and walkout to the rear yard. With this home, you will also enjoy assigned parking, covered lawn maintenance, and easy access to shopping, restaurants, and commuter routes. This home is move-in-ready and waiting for you.
Zillow last checked: 8 hours ago
Listing updated: February 24, 2025 at 04:02pm
Listed by:
Patti Sherwood 304-279-4795,
Long & Foster Real Estate, Inc.
Bought with:
Ned Stock, 0225055030
Berkshire Hathaway HomeServices PenFed Realty
Source: Bright MLS,MLS#: WVJF2009158
Facts & features
Interior
Bedrooms & bathrooms
- Bedrooms: 3
- Bathrooms: 3
- Full bathrooms: 2
- 1/2 bathrooms: 1
- Main level bathrooms: 1
Basement
- Area: 600
Heating
- Heat Pump, Electric
Cooling
- Central Air, Heat Pump, Electric
Appliances
- Included: Refrigerator, Cooktop, Microwave, Dishwasher, Washer, Dryer, Freezer, Electric Water Heater
- Laundry: In Basement, Laundry Room
Features
- Upgraded Countertops, Kitchen Island, Open Floorplan, Bathroom - Stall Shower, Dry Wall
- Flooring: Luxury Vinyl, Carpet
- Windows: Window Treatments
- Basement: Full,Partially Finished,Walk-Out Access,Windows
- Has fireplace: No
Interior area
- Total structure area: 2,104
- Total interior livable area: 2,104 sqft
- Finished area above ground: 1,504
- Finished area below ground: 600
Property
Parking
- Parking features: Assigned, On Street
- Has uncovered spaces: Yes
- Details: Assigned Parking
Accessibility
- Accessibility features: None
Features
- Levels: Three
- Stories: 3
- Pool features: None
- Has view: Yes
- View description: Street
Lot
- Size: 2,339 sqft
- Features: Landscaped, Rear Yard
Details
- Additional structures: Above Grade, Below Grade
- Parcel number: 08 8C000500000000
- Zoning: 101
- Zoning description: Residential
- Special conditions: Standard
Construction
Type & style
- Home type: Townhouse
- Architectural style: Contemporary
- Property subtype: Townhouse
Materials
- Brick, Vinyl Siding, Stick Built
- Foundation: Concrete Perimeter
- Roof: Architectural Shingle
Condition
- Very Good
- New construction: No
- Year built: 2006
Utilities & green energy
- Sewer: Public Sewer
- Water: Public
Community & neighborhood
Location
- Region: Ranson
- Subdivision: Lakeland Place
- Municipality: Ranson
HOA & financial
HOA
- Has HOA: Yes
- HOA fee: $50 monthly
- Amenities included: Tot Lots/Playground
- Services included: Maintenance Grounds, Common Area Maintenance, Road Maintenance, Snow Removal
Other
Other facts
- Listing agreement: Exclusive Right To Sell
- Listing terms: FHA,USDA Loan,VA Loan,Conventional,Cash
- Ownership: Fee Simple
- Road surface type: Paved
Price history
| Date | Event | Price |
|---|---|---|
| 10/26/2023 | Sold | $285,000$135/sqft |
Source: | ||
| 10/3/2023 | Contingent | $285,000$135/sqft |
Source: | ||
| 9/13/2023 | Listed for sale | $285,000$135/sqft |
Source: | ||
| 3/7/2017 | Listing removed | $1,350$1/sqft |
Source: Long & Foster Real Estate, Inc. #JF9862789 Report a problem | ||
| 2/15/2017 | Listed for rent | $1,350$1/sqft |
Source: Long & Foster Real Estate, Inc. #JF9862789 Report a problem | ||
Public tax history
| Year | Property taxes | Tax assessment |
|---|---|---|
| 2025 | $2,343 -41.8% | $167,400 +18.1% |
| 2024 | $4,029 +0.2% | $141,800 |
| 2023 | $4,021 +13.1% | $141,800 +15% |
Find assessor info on the county website
Neighborhood: 25438
Nearby schools
GreatSchools rating
- 4/10T A Lowery Elementary SchoolGrades: PK-5Distance: 3.1 mi
- 7/10Wildwood Middle SchoolGrades: 6-8Distance: 3.2 mi
- 7/10Jefferson High SchoolGrades: 9-12Distance: 3 mi
Schools provided by the listing agent
- District: Jefferson County Schools
Source: Bright MLS. This data may not be complete. We recommend contacting the local school district to confirm school assignments for this home.
Get a cash offer in 3 minutes
Find out how much your home could sell for in as little as 3 minutes with a no-obligation cash offer.
Estimated market value$310,100
Get a cash offer in 3 minutes
Find out how much your home could sell for in as little as 3 minutes with a no-obligation cash offer.
Estimated market value
$310,100

