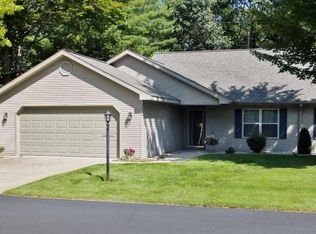Sold for $359,900
$359,900
1316 Terra Rd, Traverse City, MI 49686
2beds
--sqft
Condominium, Single Family Residence
Built in 1999
-- sqft lot
$364,600 Zestimate®
$--/sqft
$1,727 Estimated rent
Home value
$364,600
$324,000 - $408,000
$1,727/mo
Zestimate® history
Loading...
Owner options
Explore your selling options
What's special
Welcome to easy living in this inviting 2-bedroom, 2-bath ranch condo in beautiful Traverse City. The open-concept main living area is filled with natural light and features vaulted ceilings, updated flooring, a cozy fireplace, and sliding doors that lead to a private patio backing up to peaceful woods. The kitchen offers great flow for everyday living or entertaining, with a breakfast bar and open access to the dining and living areas. The spacious primary bedroom includes a private ensuite bath, while the second bedroom and full bath provide comfort for guests or family. A large laundry/mudroom and attached 2-car garage add convenience and storage. HOA fees cover exterior maintenance, trash, snow removal, and lawn care—offering truly low-maintenance living close to everything Traverse City has to offer!
Zillow last checked: 8 hours ago
Listing updated: June 16, 2025 at 10:18am
Listed by:
Matthew Beaudry 231-244-6267,
Wentworth Real Estate Group 231-735-3435
Bought with:
Jessie Deiss, 6501378032
REMAX Bayshore - Union St TC
Source: NGLRMLS,MLS#: 1933132
Facts & features
Interior
Bedrooms & bathrooms
- Bedrooms: 2
- Bathrooms: 2
- Full bathrooms: 2
- Main level bathrooms: 2
- Main level bedrooms: 1
Primary bedroom
- Level: Main
- Area: 266
- Dimensions: 14 x 19
Bedroom 2
- Area: 154
- Dimensions: 14 x 11
Primary bathroom
- Features: Private
Dining room
- Level: Main
- Area: 135
- Dimensions: 15 x 9
Kitchen
- Level: Main
- Area: 150
- Dimensions: 15 x 10
Living room
- Level: Main
- Area: 225
- Dimensions: 15 x 15
Heating
- Forced Air, Natural Gas, Fireplace(s)
Cooling
- Central Air
Appliances
- Included: Refrigerator, Oven/Range, Dishwasher, Washer, Dryer
- Laundry: Main Level
Features
- Mud Room, Vaulted Ceiling(s), Drywall
- Has fireplace: Yes
Interior area
- Total structure area: 0
- Finished area above ground: 0
- Finished area below ground: 0
Property
Parking
- Total spaces: 2
- Parking features: Attached, Concrete
- Attached garage spaces: 2
Accessibility
- Accessibility features: None
Features
- Entry location: No Steps,First Floor Level
- Patio & porch: Patio, Porch
- Waterfront features: None
Lot
- Features: Wooded
Details
- Additional structures: None
- Parcel number: 0507900800
- Zoning description: Residential
Construction
Type & style
- Home type: Condo
- Architectural style: Ranch
- Property subtype: Condominium, Single Family Residence
- Attached to another structure: Yes
Materials
- Frame, Vinyl Siding
- Foundation: Slab
- Roof: Asphalt
Condition
- New construction: No
- Year built: 1999
Utilities & green energy
- Sewer: Public Sewer
- Water: Public
Community & neighborhood
Community
- Community features: None
Location
- Region: Traverse City
- Subdivision: Chestnut Hills
HOA & financial
HOA
- HOA fee: $4,740 annually
- Services included: Trash, Snow Removal, Maintenance Grounds, Maintenance Structure
Other
Other facts
- Listing agreement: Exclusive Right Sell
- Price range: $359.9K - $359.9K
- Listing terms: Conventional,Cash,VA Loan
- Ownership type: Private Owner
- Road surface type: Asphalt
Price history
| Date | Event | Price |
|---|---|---|
| 6/10/2025 | Sold | $359,900 |
Source: | ||
| 5/1/2025 | Listed for sale | $359,900 |
Source: | ||
Public tax history
| Year | Property taxes | Tax assessment |
|---|---|---|
| 2025 | $2,443 +5.1% | $183,400 +12% |
| 2024 | $2,324 -47.9% | $163,800 +25.8% |
| 2023 | $4,460 +3.4% | $130,200 +27.5% |
Find assessor info on the county website
Neighborhood: 49686
Nearby schools
GreatSchools rating
- 5/10Traverse Heights Elementary SchoolGrades: PK-5Distance: 1.6 mi
- 8/10East Middle SchoolGrades: 6-8Distance: 2.6 mi
- 9/10Central High SchoolGrades: 8-12Distance: 2.9 mi
Schools provided by the listing agent
- District: Traverse City Area Public Schools
Source: NGLRMLS. This data may not be complete. We recommend contacting the local school district to confirm school assignments for this home.

Get pre-qualified for a loan
At Zillow Home Loans, we can pre-qualify you in as little as 5 minutes with no impact to your credit score.An equal housing lender. NMLS #10287.
