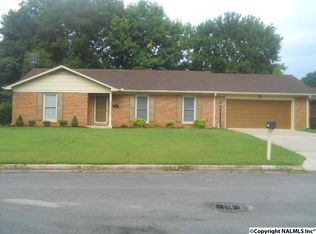Sold for $269,900 on 12/05/25
Zestimate®
$269,900
1316 Terrehaute Ave SW, Decatur, AL 35601
3beds
2,211sqft
Single Family Residence
Built in 1972
0.26 Acres Lot
$269,900 Zestimate®
$122/sqft
$1,669 Estimated rent
Home value
$269,900
$256,000 - $283,000
$1,669/mo
Zestimate® history
Loading...
Owner options
Explore your selling options
What's special
Welcome home to this two-story, 2,200 sq. ft. property featuring 3 bedrooms and 2 bathrooms. Move-in ready, this home includes a 20’ x 25’ detached shop for all your projects, a 19’ x 14’ sunroom for year-round enjoyment, and a 16’ x 18’ concrete porch perfect for entertaining family and friends. Recent updates include a new HVAC unit installed in 2022. The large privacy-fenced backyard offers plenty of space for children, pets, or outdoor gatherings, while the attached two-car garage and security system provide both convenience and security.
Zillow last checked: 8 hours ago
Listing updated: December 05, 2025 at 03:46pm
Listed by:
Elliott Hadavi 256-221-4430,
Zeriss Realty, LLC
Bought with:
Morgan Jones, 106410
MarMac Real Estate
Source: ValleyMLS,MLS#: 21897456
Facts & features
Interior
Bedrooms & bathrooms
- Bedrooms: 3
- Bathrooms: 2
- Full bathrooms: 2
Primary bedroom
- Features: Ceiling Fan(s), LVP
- Level: First
- Area: 196
- Dimensions: 14 x 14
Bedroom 2
- Features: Ceiling Fan(s), Carpet, Built-in Features
- Level: Second
- Area: 196
- Dimensions: 14 x 14
Bedroom 3
- Features: Ceiling Fan(s), Carpet
- Level: Second
- Area: 182
- Dimensions: 14 x 13
Dining room
- Features: LVP Flooring
- Level: First
- Area: 132
- Dimensions: 11 x 12
Kitchen
- Features: LVP
- Level: First
- Area: 168
- Dimensions: 8 x 21
Living room
- Features: Ceiling Fan(s), LVP
- Level: First
- Area: 204
- Dimensions: 12 x 17
Den
- Features: Ceiling Fan(s), LVP
- Level: First
- Area: 234
- Dimensions: 18 x 13
Laundry room
- Level: First
- Area: 18
- Dimensions: 3 x 6
Heating
- Gas(n/a use NGas or PGas)
Cooling
- Central 1
Appliances
- Included: Oven, Dishwasher, Microwave, Refrigerator, 48 Built In Refrig, Electric Water Heater, Gas Cooktop
Features
- Has basement: No
- Has fireplace: Yes
- Fireplace features: Gas Log
Interior area
- Total interior livable area: 2,211 sqft
Property
Parking
- Parking features: Garage-Two Car, Garage-Attached, Garage-Detached, Workshop in Garage, Garage Door Opener
Features
- Levels: Two
- Stories: 2
- Patio & porch: Patio, Screened Porch
Lot
- Size: 0.26 Acres
- Dimensions: 90 x 126
Details
- Parcel number: 0207252002054000
Construction
Type & style
- Home type: SingleFamily
- Property subtype: Single Family Residence
Materials
- Foundation: Slab
Condition
- New construction: No
- Year built: 1972
Utilities & green energy
- Sewer: Public Sewer
- Water: Public
Community & neighborhood
Security
- Security features: Security System
Location
- Region: Decatur
- Subdivision: Westmeade
Price history
| Date | Event | Price |
|---|---|---|
| 12/5/2025 | Sold | $269,900-1.3%$122/sqft |
Source: | ||
| 10/21/2025 | Pending sale | $273,500$124/sqft |
Source: | ||
| 9/29/2025 | Price change | $273,500-0.5%$124/sqft |
Source: | ||
| 9/21/2025 | Price change | $274,8000%$124/sqft |
Source: | ||
| 9/10/2025 | Price change | $274,9000%$124/sqft |
Source: | ||
Public tax history
| Year | Property taxes | Tax assessment |
|---|---|---|
| 2024 | $800 -0.1% | $18,720 -0.1% |
| 2023 | $801 -0.1% | $18,740 -0.1% |
| 2022 | $802 +66% | $18,760 +60.1% |
Find assessor info on the county website
Neighborhood: 35601
Nearby schools
GreatSchools rating
- 3/10Woodmeade Elementary SchoolGrades: PK-5Distance: 0.2 mi
- 6/10Cedar Ridge Middle SchoolGrades: 6-8Distance: 1.8 mi
- 7/10Austin High SchoolGrades: 10-12Distance: 2.6 mi
Schools provided by the listing agent
- Elementary: Woodmeade
- Middle: Austin Middle
- High: Austin
Source: ValleyMLS. This data may not be complete. We recommend contacting the local school district to confirm school assignments for this home.

Get pre-qualified for a loan
At Zillow Home Loans, we can pre-qualify you in as little as 5 minutes with no impact to your credit score.An equal housing lender. NMLS #10287.
Sell for more on Zillow
Get a free Zillow Showcase℠ listing and you could sell for .
$269,900
2% more+ $5,398
With Zillow Showcase(estimated)
$275,298