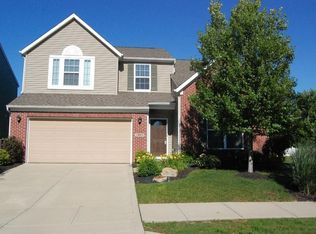Sold
$750,000
13167 Pennington Rd, Fishers, IN 46037
3beds
3,985sqft
Residential, Single Family Residence
Built in 1996
1.14 Acres Lot
$757,800 Zestimate®
$188/sqft
$2,993 Estimated rent
Home value
$757,800
$720,000 - $803,000
$2,993/mo
Zestimate® history
Loading...
Owner options
Explore your selling options
What's special
Experience modern elegance in this architect-designed soft contemporary home, perfectly nestled on 1.14 acres of beautifully landscaped grounds. This 3-bedroom, 2 full bath, and 2 half bath retreat offers an ideal blend of luxury and comfort. As you enter through the grand 2-story foyer, you're greeted by soaring ceilings, an abundance of natural light, and sophisticated finishes that set the tone for the entire home. The main level boasts an open-concept layout and the gourmet kitchen is a chef's dream, featuring updated appliances, and a spacious peninsula perfect for casual dining or entertaining. The Great Room offers a cozy fireplace, and large windows framing stunning views of the Large Sun Room overlooking the serene rear yard and pool and outdoor living area. Upstairs, the primary suite is a private sanctuary, complete with a spa-like ensuite bath featuring dual vanities and walk-in shower. Two additional well-appointed bedrooms share a bath, providing ample space for family or guests. Step outside into your personal outdoor oasis. The in-ground pool, enhanced with a tranquil water feature, is ideal for summer lounging. The paver patio, with its built-in fire pit, invites you to enjoy crisp evenings under the stars. A charming mini barn adds both storage and character to the property, perfect for those who value both form and function. The home also includes fresh interior and exterior paint, new carpet throughout, and numerous upgrades that enhance both its style and convenience. Every detail has been thoughtfully curated to create a residence that embodies the ultimate in contemporary living.
Zillow last checked: 8 hours ago
Listing updated: February 01, 2026 at 02:06am
Listing Provided by:
Jeff Kucic 317-710-5500,
Engel & Volkers
Bought with:
Non-BLC Member
MIBOR REALTOR® Association
Source: MIBOR as distributed by MLS GRID,MLS#: 22055934
Facts & features
Interior
Bedrooms & bathrooms
- Bedrooms: 3
- Bathrooms: 4
- Full bathrooms: 2
- 1/2 bathrooms: 2
- Main level bathrooms: 1
Primary bedroom
- Level: Upper
- Area: 180 Square Feet
- Dimensions: 15x12
Bedroom 2
- Level: Upper
- Area: 165 Square Feet
- Dimensions: 15x11
Bedroom 3
- Level: Upper
- Area: 165 Square Feet
- Dimensions: 15x11
Dining room
- Level: Main
- Area: 154 Square Feet
- Dimensions: 14x11
Kitchen
- Level: Main
- Area: 150 Square Feet
- Dimensions: 15x10
Laundry
- Features: Other
- Level: Basement
- Area: 208 Square Feet
- Dimensions: 16x13
Heating
- Electric
Cooling
- Central Air
Appliances
- Included: Electric Cooktop, Dishwasher, Electric Water Heater, Disposal, MicroHood, Microwave, Double Oven, Refrigerator, Water Heater, Water Softener Owned
- Laundry: In Basement
Features
- Attic Access, Breakfast Bar, Built-in Features, High Ceilings, Entrance Foyer, Ceiling Fan(s), Hardwood Floors, High Speed Internet, Pantry, Smart Thermostat, Walk-In Closet(s), Wet Bar
- Flooring: Hardwood
- Windows: Wood Work Painted
- Basement: Finished,Full
- Attic: Access Only
- Number of fireplaces: 1
- Fireplace features: Great Room, Wood Burning
Interior area
- Total structure area: 3,985
- Total interior livable area: 3,985 sqft
- Finished area below ground: 1,289
Property
Parking
- Total spaces: 2
- Parking features: Attached
- Attached garage spaces: 2
- Details: Garage Parking Other(Garage Door Opener, Keyless Entry, Service Door)
Features
- Levels: Two
- Stories: 2
- Patio & porch: Deck, Patio, Porch
- Exterior features: Lighting, Fire Pit
- Pool features: Heated, In Ground, Outdoor Pool, Pool Cover
Lot
- Size: 1.14 Acres
- Features: Not In Subdivision, Mature Trees, Trees-Small (Under 20 Ft)
Details
- Additional structures: Barn Mini
- Parcel number: 291126000008001007
- Horse amenities: None
Construction
Type & style
- Home type: SingleFamily
- Architectural style: Contemporary
- Property subtype: Residential, Single Family Residence
Materials
- Cedar, Wood Siding, Shingle Siding
- Foundation: Crawl Space
Condition
- New construction: No
- Year built: 1996
Utilities & green energy
- Water: Public
Community & neighborhood
Location
- Region: Fishers
- Subdivision: Thompson Meadows
Price history
| Date | Event | Price |
|---|---|---|
| 10/13/2025 | Listing removed | $4,295$1/sqft |
Source: Zillow Rentals Report a problem | ||
| 9/28/2025 | Listed for rent | $4,295$1/sqft |
Source: Zillow Rentals Report a problem | ||
| 8/25/2025 | Sold | $750,000+9.5%$188/sqft |
Source: | ||
| 8/18/2025 | Pending sale | $685,000$172/sqft |
Source: | ||
| 8/14/2025 | Listed for sale | $685,000+1.2%$172/sqft |
Source: | ||
Public tax history
| Year | Property taxes | Tax assessment |
|---|---|---|
| 2024 | $4,334 -2.6% | $473,200 +2.1% |
| 2023 | $4,450 +31% | $463,300 +8.3% |
| 2022 | $3,396 -1.5% | $427,900 +31.1% |
Find assessor info on the county website
Neighborhood: 46037
Nearby schools
GreatSchools rating
- 9/10Brooks School ElementaryGrades: PK-4Distance: 1.1 mi
- 8/10Fall Creek Junior HighGrades: 7-8Distance: 1.2 mi
- 10/10Hamilton Southeastern High SchoolGrades: 9-12Distance: 1.1 mi
Schools provided by the listing agent
- Elementary: Fall Creek Elementary School
- Middle: Fall Creek Junior High
- High: Hamilton Southeastern HS
Source: MIBOR as distributed by MLS GRID. This data may not be complete. We recommend contacting the local school district to confirm school assignments for this home.
Get a cash offer in 3 minutes
Find out how much your home could sell for in as little as 3 minutes with a no-obligation cash offer.
Estimated market value$757,800
Get a cash offer in 3 minutes
Find out how much your home could sell for in as little as 3 minutes with a no-obligation cash offer.
Estimated market value
$757,800
