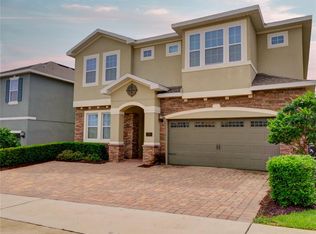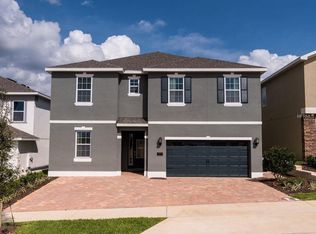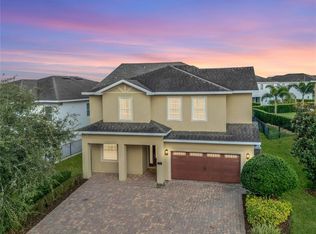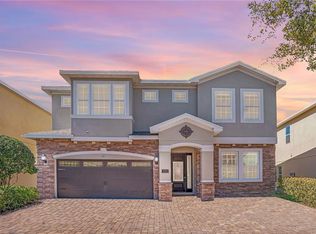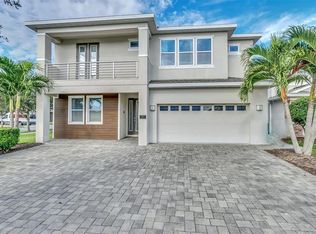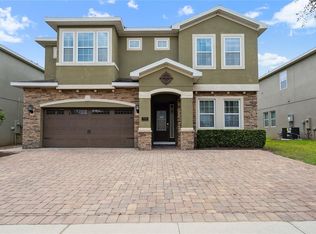Welcome to this stunning TURNKEY, fully furnished 11-bedroom, 10-bathroom home located in the highly sought-after Encore Resort, just minutes from world-class theme parks! Perfectly designed for large groups and short-term rentals, this property comfortably SLEEPS 20–24 guests and offers the ultimate vacation experience with 9 ensuite bedrooms for maximum comfort and privacy. Gross RENTAL PROJECTIONS are $128,373, with a 48% OCCUPANCY RATE and an AVERAGE NIGHTLY RATE of $727. Step inside to a spacious open-concept floor plan featuring a gourmet kitchen equipped with 2 refrigerators, 2 dishwashers, and generous dining and living areas—ideal for entertaining. Three bedrooms are conveniently located downstairs, including one with an accessible ensuite bathroom. Upstairs, you’ll find 8 additional bedrooms, including 4 custom-themed bunk rooms your guests will love: Marvel, Ghostbusters, Spiderman, and Pirates of the Caribbean. The living room’s sliding glass doors open to a covered patio, private heated pool and spa, and lush mature landscaping for added privacy—the perfect spot to unwind after a day at the parks. For endless indoor fun, the converted Star Wars-themed game room is a showstopper, featuring a life-size R2-D2, air hockey, Aliens Extermination, Expert Shot Basketball, and two Nascar Virtual Racing arcade games. Additional features include laundry rooms on both levels, ensuring convenience for large groups. Whether you're looking for a high-performing investment or a vacation home for making memories, this property delivers it all. The Encore at Reunion Resort includes a spectacular clubhouse, award-winning restaurant, a Water Park, full-service spa, two playgrounds, state-of-the-art gym, basketball, volleyball & tennis courts. The HOA fee covers 24-hour gated entrances & roaming security, trash pickup, & an annual exterior house cleaning. A concierge desk is available at the clubhouse to assist with booking tickets, meals, airline check ins, resort provided shuttles to parks, & more. Enjoy being minutes away from three golf courses and in the heart of attractions, shopping, dining and more. Call us today to schedule your private tour!
For sale
Price cut: $9K (1/15)
$965,000
7643 Wilmington Loop, Kissimmee, FL 34747
11beds
4,707sqft
Est.:
Single Family Residence
Built in 2015
6,534 Square Feet Lot
$-- Zestimate®
$205/sqft
$816/mo HOA
What's special
Accessible ensuite bathroomSpacious open-concept floor planCovered patio
- 287 days |
- 436 |
- 20 |
Zillow last checked:
Listing updated:
Listing Provided by:
Kelly French 352-988-4975,
PALM CIRCLE REALTY 352-988-4975
Source: Stellar MLS,MLS#: O6305196 Originating MLS: Orlando Regional
Originating MLS: Orlando Regional

Tour with a local agent
Facts & features
Interior
Bedrooms & bathrooms
- Bedrooms: 11
- Bathrooms: 10
- Full bathrooms: 10
Rooms
- Room types: Loft
Primary bedroom
- Features: Walk-In Closet(s)
- Level: First
- Area: 144 Square Feet
- Dimensions: 12x12
Other
- Features: No Closet
- Level: Second
- Area: 143 Square Feet
- Dimensions: 11x13
Other
- Features: No Closet
- Level: Second
- Area: 143 Square Feet
- Dimensions: 13x11
Other
- Features: Walk-In Closet(s)
- Level: Second
- Area: 169 Square Feet
- Dimensions: 13x13
Other
- Features: Built-in Closet
- Level: Second
- Area: 130 Square Feet
- Dimensions: 13x10
Bedroom 1
- Features: Ceiling Fan(s), Built-in Closet
- Level: First
- Area: 132 Square Feet
- Dimensions: 12x11
Bedroom 3
- Features: Ceiling Fan(s), Walk-In Closet(s)
- Level: First
- Area: 144 Square Feet
- Dimensions: 12x12
Bedroom 4
- Features: Built-in Closet
- Level: Second
- Area: 143 Square Feet
- Dimensions: 11x13
Bedroom 5
- Features: Walk-In Closet(s)
- Level: Second
- Area: 196 Square Feet
- Dimensions: 14x14
Dining room
- Level: First
- Area: 285 Square Feet
- Dimensions: 15x19
Game room
- Level: First
- Area: 437 Square Feet
- Dimensions: 23x19
Kitchen
- Features: Breakfast Bar, Granite Counters, Tall Countertops, Pantry
- Level: First
- Area: 216 Square Feet
- Dimensions: 12x18
Living room
- Level: First
- Area: 270 Square Feet
- Dimensions: 15x18
Heating
- Electric
Cooling
- Central Air
Appliances
- Included: Dishwasher, Disposal, Dryer, Electric Water Heater, Microwave, Range, Refrigerator, Washer
- Laundry: Inside, Laundry Closet, Laundry Room, Other, Upper Level
Features
- Built-in Features, Ceiling Fan(s), High Ceilings, Kitchen/Family Room Combo, Living Room/Dining Room Combo, Open Floorplan, Primary Bedroom Main Floor, Walk-In Closet(s)
- Flooring: Ceramic Tile, Luxury Vinyl
- Doors: Sliding Doors
- Windows: Blinds, Drapes
- Has fireplace: No
- Furnished: Yes
Interior area
- Total structure area: 5,800
- Total interior livable area: 4,707 sqft
Video & virtual tour
Property
Parking
- Parking features: Converted Garage, Driveway, Guest
- Has uncovered spaces: Yes
Features
- Levels: Two
- Stories: 2
- Patio & porch: Covered, Rear Porch
- Exterior features: Sidewalk
- Has private pool: Yes
- Pool features: Child Safety Fence, Gunite, Heated, In Ground
- Has spa: Yes
- Spa features: Heated
- Fencing: Other
Lot
- Size: 6,534 Square Feet
- Features: Landscaped, Sidewalk
- Residential vegetation: Mature Landscaping
Details
- Parcel number: 222527492400010660
- Zoning: X
- Special conditions: None
Construction
Type & style
- Home type: SingleFamily
- Architectural style: Contemporary,Florida
- Property subtype: Single Family Residence
Materials
- Block, Wood Frame
- Foundation: Slab
- Roof: Shingle
Condition
- Completed
- New construction: No
- Year built: 2015
Utilities & green energy
- Sewer: Public Sewer
- Water: Public
- Utilities for property: BB/HS Internet Available, Cable Available, Electricity Available, Electricity Connected, Natural Gas Available, Natural Gas Connected, Phone Available, Street Lights, Underground Utilities, Water Connected
Community & HOA
Community
- Features: Clubhouse, Fitness Center, Gated Community - Guard, Park, Playground, Pool, Restaurant, Sidewalks, Tennis Court(s)
- Subdivision: REUNION WEST PH 1 WEST & AMENT CTR RPLT
HOA
- Has HOA: Yes
- Services included: 24-Hour Guard, Cable TV, Community Pool, Internet, Maintenance Grounds, Pest Control, Pool Maintenance, Private Road, Recreational Facilities, Security, Trash
- HOA fee: $816 monthly
- HOA name: Artemis Lifestyle Services
- HOA phone: 407-705-2190
- Pet fee: $0 monthly
Location
- Region: Kissimmee
Financial & listing details
- Price per square foot: $205/sqft
- Tax assessed value: $833,900
- Annual tax amount: $15,013
- Date on market: 5/6/2025
- Cumulative days on market: 288 days
- Listing terms: Cash,Conventional
- Ownership: Fee Simple
- Total actual rent: 0
- Electric utility on property: Yes
- Road surface type: Paved
Estimated market value
Not available
Estimated sales range
Not available
$3,510/mo
Price history
Price history
| Date | Event | Price |
|---|---|---|
| 1/15/2026 | Price change | $965,000-0.9%$205/sqft |
Source: | ||
| 10/22/2025 | Price change | $974,000-0.6%$207/sqft |
Source: | ||
| 8/14/2025 | Price change | $980,000-0.5%$208/sqft |
Source: | ||
| 7/17/2025 | Price change | $985,000-0.5%$209/sqft |
Source: | ||
| 5/6/2025 | Listed for sale | $989,798+22.2%$210/sqft |
Source: | ||
| 12/23/2024 | Listing removed | $810,000-29.6%$172/sqft |
Source: | ||
| 12/23/2023 | Listing removed | -- |
Source: | ||
| 6/28/2022 | Sold | $1,150,000$244/sqft |
Source: Public Record Report a problem | ||
| 5/3/2022 | Pending sale | $1,150,000$244/sqft |
Source: | ||
| 4/21/2022 | Listed for sale | $1,150,000+42%$244/sqft |
Source: | ||
| 12/22/2021 | Sold | $810,000$172/sqft |
Source: Public Record Report a problem | ||
| 10/27/2021 | Pending sale | $810,000$172/sqft |
Source: | ||
| 10/27/2021 | Listed for sale | $810,000+13675.5%$172/sqft |
Source: | ||
| 10/13/2019 | Listing removed | $5,980$1/sqft |
Source: EMPIRE NETWORK REALTY #S5023248 Report a problem | ||
| 9/12/2019 | Listed for rent | $5,980+1.7%$1/sqft |
Source: EMPIRE NETWORK REALTY #S5023248 Report a problem | ||
| 6/11/2019 | Listing removed | $5,880$1/sqft |
Source: EMPIRE NETWORK REALTY #S5016859 Report a problem | ||
| 6/10/2019 | Sold | $5,880-99.1%$1/sqft |
Source: Stellar MLS #S5016859 Report a problem | ||
| 5/10/2019 | Listed for rent | $5,880$1/sqft |
Source: EMPIRE NETWORK REALTY #S5016859 Report a problem | ||
| 1/7/2016 | Sold | $624,600$133/sqft |
Source: Public Record Report a problem | ||
Public tax history
Public tax history
| Year | Property taxes | Tax assessment |
|---|---|---|
| 2024 | $15,013 +0.2% | $833,900 +1.3% |
| 2023 | $14,983 +12.3% | $822,800 +16.2% |
| 2022 | $13,341 +19% | $708,200 +31.1% |
| 2021 | $11,213 -1% | $540,300 -3.7% |
| 2020 | $11,324 +1% | $561,000 +3.5% |
| 2019 | $11,207 | $542,200 -0.5% |
| 2018 | $11,207 -0.6% | $544,800 +6.3% |
| 2017 | $11,273 +2.7% | $512,700 +3.4% |
| 2016 | $10,981 | $496,000 |
Find assessor info on the county website
BuyAbility℠ payment
Est. payment
$6,541/mo
Principal & interest
$4527
Property taxes
$1198
HOA Fees
$816
Climate risks
Neighborhood: 34747
Nearby schools
GreatSchools rating
- 5/10Westside K-8 SchoolGrades: PK-8Distance: 3.7 mi
- 4/10Poinciana High SchoolGrades: 9-12Distance: 7.6 mi
- Loading
- Loading
