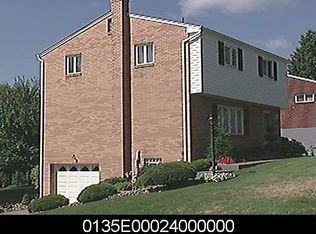Sold for $250,000
$250,000
1317 Cathell Rd, Pittsburgh, PA 15236
3beds
1,426sqft
Single Family Residence
Built in 1967
6,655.97 Square Feet Lot
$251,600 Zestimate®
$175/sqft
$1,877 Estimated rent
Home value
$251,600
$239,000 - $264,000
$1,877/mo
Zestimate® history
Loading...
Owner options
Explore your selling options
What's special
Discover the charm of this inviting split-level home located in a quiet neighborhood in Baldwin Borough. The tabletop front yard leads to a welcoming covered front porch, a cozy spot to enjoy morning coffee or tea. Step inside to find the expansive living room with gleaming hardwood floors adding timeless elegance, complimented by the freshly painted walls in a soft modern hue ready for your personal touch. At the heart of the home is the sunlit kitchen and dining area with brand new LVP flooring adding style and function to the space. Up a few steps you’ll find the primary bedroom with convenient half bath. Two ample-sized additional bedrooms and a thoughtfully refreshed main bath complete this level. The large game room features new flooring - perfect for family fun. The back yard is ideal for BBQs, games, and gardening. Plenty of storage and new lighting throughout the home. Conveniently located. Short distance to the Waterfront, South Side and Downtown Pittsburgh.
Zillow last checked: 8 hours ago
Listing updated: July 25, 2025 at 09:11am
Listed by:
Gina Rowlands 412-884-4900,
ARTMAN B.C. & COMPANY
Bought with:
Shyam Nepal, RS360775
REALTY ONE GROUP GOLD STANDARD
Source: WPMLS,MLS#: 1701768 Originating MLS: West Penn Multi-List
Originating MLS: West Penn Multi-List
Facts & features
Interior
Bedrooms & bathrooms
- Bedrooms: 3
- Bathrooms: 2
- Full bathrooms: 1
- 1/2 bathrooms: 1
Primary bedroom
- Level: Upper
- Dimensions: 15x12
Bedroom 2
- Level: Upper
- Dimensions: 14x10
Bedroom 3
- Level: Upper
- Dimensions: 11x11
Dining room
- Level: Main
- Dimensions: 17x
Game room
- Level: Lower
- Dimensions: 19x18
Kitchen
- Level: Main
- Dimensions: 12
Living room
- Level: Main
- Dimensions: 17x12
Heating
- Forced Air, Gas
Cooling
- Central Air
Appliances
- Included: Some Gas Appliances, Dryer, Dishwasher, Refrigerator, Stove, Washer
Features
- Window Treatments
- Flooring: Hardwood, Other
- Windows: Multi Pane, Window Treatments
- Basement: Finished,Walk-Out Access
Interior area
- Total structure area: 1,426
- Total interior livable area: 1,426 sqft
Property
Parking
- Total spaces: 2
- Parking features: Built In, Garage Door Opener
- Has attached garage: Yes
Features
- Levels: Multi/Split
- Stories: 2
- Pool features: None
Lot
- Size: 6,655 sqft
- Dimensions: 0.1528
Details
- Parcel number: 0135A00034000000
Construction
Type & style
- Home type: SingleFamily
- Architectural style: Multi-Level,Other
- Property subtype: Single Family Residence
Materials
- Brick
- Roof: Asphalt
Condition
- Resale
- Year built: 1967
Utilities & green energy
- Sewer: Public Sewer
- Water: Public
Community & neighborhood
Community
- Community features: Public Transportation
Location
- Region: Pittsburgh
- Subdivision: Churchview Highlands
Price history
| Date | Event | Price |
|---|---|---|
| 7/25/2025 | Sold | $250,000-1.9%$175/sqft |
Source: | ||
| 7/24/2025 | Pending sale | $254,900$179/sqft |
Source: | ||
| 6/26/2025 | Contingent | $254,900$179/sqft |
Source: | ||
| 6/4/2025 | Price change | $254,900-8.9%$179/sqft |
Source: | ||
| 5/30/2025 | Listed for sale | $279,900$196/sqft |
Source: | ||
Public tax history
| Year | Property taxes | Tax assessment |
|---|---|---|
| 2025 | $3,760 +7.4% | $95,600 |
| 2024 | $3,500 +674% | $95,600 |
| 2023 | $452 | $95,600 |
Find assessor info on the county website
Neighborhood: 15236
Nearby schools
GreatSchools rating
- 5/10J.E. Harrison Education CenterGrades: K-6Distance: 3.5 mi
- 6/10Baldwin Senior High SchoolGrades: 7-12Distance: 2.4 mi
Schools provided by the listing agent
- District: Baldwin/Whitehall
Source: WPMLS. This data may not be complete. We recommend contacting the local school district to confirm school assignments for this home.

Get pre-qualified for a loan
At Zillow Home Loans, we can pre-qualify you in as little as 5 minutes with no impact to your credit score.An equal housing lender. NMLS #10287.
