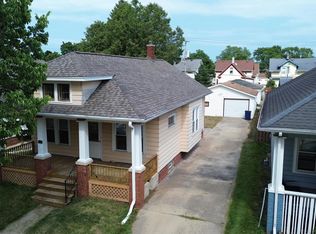Closed
$157,500
1317 Hayes AVENUE, Racine, WI 53405
3beds
812sqft
Single Family Residence
Built in 1904
4,791.6 Square Feet Lot
$161,300 Zestimate®
$194/sqft
$1,428 Estimated rent
Home value
$161,300
$145,000 - $181,000
$1,428/mo
Zestimate® history
Loading...
Owner options
Explore your selling options
What's special
Great maintenance free home for first time buyer or downsizing buyer! Updated kitchen, bath, windows, flooring, exterior, and more. Fully fenced yard, with beautiful garden areas, patio, front porch, and full basement for additional storage. Appliances included!
Zillow last checked: 8 hours ago
Listing updated: November 15, 2025 at 08:05am
Listed by:
Richard Dial 262-515-4865,
Image Real Estate, Inc.
Bought with:
Kimberlee J Yencheske
Source: WIREX MLS,MLS#: 1935044 Originating MLS: Metro MLS
Originating MLS: Metro MLS
Facts & features
Interior
Bedrooms & bathrooms
- Bedrooms: 3
- Bathrooms: 1
- Full bathrooms: 1
- Main level bedrooms: 1
Primary bedroom
- Level: Upper
- Area: 160
- Dimensions: 16 x 10
Bedroom 2
- Level: Upper
- Area: 110
- Dimensions: 11 x 10
Bedroom 3
- Level: Main
- Area: 90
- Dimensions: 10 x 9
Bathroom
- Features: Ceramic Tile, Shower Over Tub
Dining room
- Level: Main
- Area: 90
- Dimensions: 10 x 9
Kitchen
- Level: Main
- Area: 96
- Dimensions: 12 x 8
Living room
- Level: Main
- Area: 144
- Dimensions: 16 x 9
Heating
- Natural Gas, Radiant/Hot Water
Appliances
- Included: Dishwasher, Microwave, Oven, Refrigerator
Features
- High Speed Internet
- Flooring: Wood
- Basement: Full
Interior area
- Total structure area: 812
- Total interior livable area: 812 sqft
- Finished area above ground: 812
- Finished area below ground: 0
Property
Parking
- Total spaces: 1
- Parking features: Garage Door Opener, Detached, 1 Car
- Garage spaces: 1
Features
- Levels: One and One Half
- Stories: 1
- Fencing: Fenced Yard
Lot
- Size: 4,791 sqft
- Features: Sidewalks
Details
- Parcel number: 12183000
- Zoning: residential
- Special conditions: Arms Length
Construction
Type & style
- Home type: SingleFamily
- Architectural style: Cape Cod
- Property subtype: Single Family Residence
Materials
- Aluminum Siding, Aluminum/Steel
Condition
- 21+ Years
- New construction: No
- Year built: 1904
Utilities & green energy
- Sewer: Public Sewer
- Water: Public
- Utilities for property: Cable Available
Community & neighborhood
Location
- Region: Racine
- Municipality: Racine
Price history
| Date | Event | Price |
|---|---|---|
| 10/17/2025 | Sold | $157,500-5.7%$194/sqft |
Source: | ||
| 9/23/2025 | Pending sale | $167,000$206/sqft |
Source: | ||
| 9/16/2025 | Price change | $167,000-1.8%$206/sqft |
Source: | ||
| 9/12/2025 | Listed for sale | $170,000+45.3%$209/sqft |
Source: | ||
| 6/27/2025 | Sold | $117,000-3.7%$144/sqft |
Source: | ||
Public tax history
| Year | Property taxes | Tax assessment |
|---|---|---|
| 2024 | $2,149 +7% | $95,700 +8.8% |
| 2023 | $2,008 +8% | $88,000 +10% |
| 2022 | $1,859 -1.4% | $80,000 +9.6% |
Find assessor info on the county website
Neighborhood: 53405
Nearby schools
GreatSchools rating
- 5/10Fratt Elementary SchoolGrades: PK-5Distance: 0.4 mi
- NAMckinley Middle SchoolGrades: 6-8Distance: 0.8 mi
- 5/10Park High SchoolGrades: 9-12Distance: 0.7 mi
Schools provided by the listing agent
- Elementary: Fratt
- Middle: Mckinley
- High: Park
- District: Racine
Source: WIREX MLS. This data may not be complete. We recommend contacting the local school district to confirm school assignments for this home.
Get pre-qualified for a loan
At Zillow Home Loans, we can pre-qualify you in as little as 5 minutes with no impact to your credit score.An equal housing lender. NMLS #10287.
Sell with ease on Zillow
Get a Zillow Showcase℠ listing at no additional cost and you could sell for —faster.
$161,300
2% more+$3,226
With Zillow Showcase(estimated)$164,526

