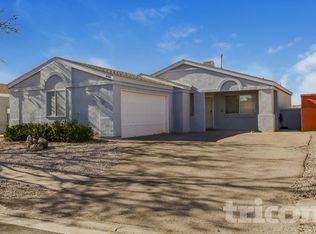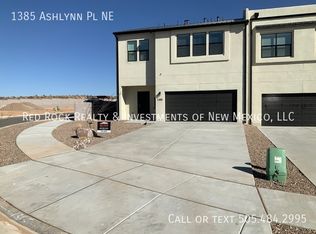SpaceStep into a bright, fully furnished retreat designed for comfort and ease. The open-concept living area welcomes you with plush seating, a large smart TV, and soft neutral dcor that feels both modern and relaxing. Natural light fills the space, creating a calm atmosphere perfect for winding down after work or enjoying a cozy night in.Neighborhood overviewLocated in the desirable North Hills community, known for its safe, suburban atmosphere and friendly neighbors.Parks: North Hills Park is just around the corner with a dog park, playground, and picnic area.Convenience: 1015 minutes to major retailers, grocery stores, and local restaurants.Hospitals: Short drive to Presbyterian Rust Medical Center, UNM Sandoval Regional Medical Center, and Albuquerques top hospitals.
House for rent
$2,600/mo
Fees may apply
Rio Rancho, NM 87144
3beds
--sqft
Price may not include required fees and charges. Price shown reflects the lease term provided. Learn more|
Single family residence
Available now
Dogs OK
Attached garage parking
What's special
Bright fully furnished retreatLarge smart tvPlush seating
- 33 days |
- -- |
- -- |
Zillow last checked: 12 hours ago
Listing updated: 21 hours ago
Looking to buy when your lease ends?
Consider a first-time homebuyer savings account designed to grow your down payment with up to a 6% match & a competitive APY.
Facts & features
Interior
Bedrooms & bathrooms
- Bedrooms: 3
- Bathrooms: 2
- Full bathrooms: 2
Features
- Furnished: Yes
Property
Parking
- Parking features: Attached
- Has attached garage: Yes
- Details: Contact manager
Features
- Patio & porch: Deck
- Exterior features: Smoke Free, View Type: Mountain
- Has view: Yes
- View description: Mountain View
Construction
Type & style
- Home type: SingleFamily
- Property subtype: Single Family Residence
Community & HOA
Community
- Features: Smoke Free
Location
- Region: Rio Rancho
Financial & listing details
- Lease term: 1 Month
Price history
| Date | Event | Price |
|---|---|---|
| 11/13/2025 | Listed for rent | $2,600 |
Source: Zillow Rentals Report a problem | ||
| 10/16/2025 | Sold | -- |
Source: | ||
| 9/19/2025 | Pending sale | $285,000 |
Source: | ||
| 7/31/2025 | Listed for sale | $285,000 |
Source: | ||
Neighborhood: North Hills
Nearby schools
GreatSchools rating
- 2/10Colinas Del Norte Elementary SchoolGrades: K-5Distance: 0.5 mi
- 7/10Eagle Ridge Middle SchoolGrades: 6-8Distance: 2.3 mi
- 7/10V Sue Cleveland High SchoolGrades: 9-12Distance: 4.3 mi

