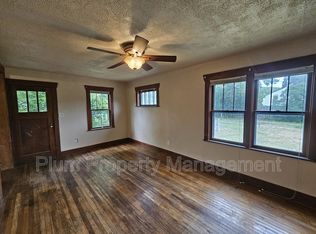Closed
Price Unknown
1317 River Rd, Missoula, MT 59801
5beds
3,076sqft
Single Family Residence
Built in 1965
0.3 Acres Lot
$857,900 Zestimate®
$--/sqft
$4,297 Estimated rent
Home value
$857,900
$738,000 - $995,000
$4,297/mo
Zestimate® history
Loading...
Owner options
Explore your selling options
What's special
Welcome to 1317 River Rd—a charming and versatile property near the Clark Fork River and Saw Mill District in Missoula. The tranquil location provides the river in front and green space behind, this home offers peace and convenience. The main house features 2 living spaces, both with cozy fireplaces, 1,800 sq ft, 3 beds, 2 baths(downstairs features a jetted tub), with a solid brick exterior. A standout feature is the two-bedroom apartment attached to the two-car garage—perfect for rental income, guests, or multi-gen living. The 0.30-acre lot offers ample space for recreation and gardening (lot featuring two existing fruit trees {apple & apricot)). A paved driveway adds convenience, while the vibrant nearby district provides shopping, dining, and entertainment. Whether you're looking for a primary residence with added income or a smart investment. Set on a generous 0.30-acre lot with level terrain and minimal tree coverage, the outdoor space is ideal for recreation, gardening, or simply enjoying the Montana seasons. A paved driveway and an attached two-car garage add to the property’s convenience.
This property offers easy access to local parks, the river, and the amenities of the Saw Mill District. Whether you’re seeking a comfortable home with extra income potential or a multi-generational living opportunity, 1317 River Rd is filled with possibilities.
Zillow last checked: 8 hours ago
Listing updated: July 11, 2025 at 10:57am
Listed by:
Samantha Linsk 406-207-2304,
Rise Realty Group, eXp Realty
Bought with:
Naomi Gary, RRE-BRO-LIC-15207
Berkshire Hathaway HomeServices - Hamilton
Source: MRMLS,MLS#: 30041151
Facts & features
Interior
Bedrooms & bathrooms
- Bedrooms: 5
- Bathrooms: 3
- Full bathrooms: 2
- 3/4 bathrooms: 1
Primary bedroom
- Level: Basement
Bedroom 1
- Level: Main
Bedroom 2
- Level: Basement
Bedroom 3
- Level: Main
Bedroom 4
- Level: Basement
Bathroom 1
- Level: Main
Bathroom 2
- Level: Basement
Bathroom 3
- Level: Main
Heating
- Gas, Hot Water
Appliances
- Included: Dishwasher, Disposal, Range, Refrigerator, Water Softener
- Laundry: Washer Hookup
Features
- Fireplace, Main Level Primary
- Basement: Daylight,Finished
- Number of fireplaces: 2
Interior area
- Total interior livable area: 3,076 sqft
- Finished area below ground: 1,360
Property
Parking
- Total spaces: 2
- Parking features: Additional Parking, Garage, Garage Door Opener
- Garage spaces: 2
Accessibility
- Accessibility features: Grab Bars, Accessible Hallway(s)
Features
- Patio & porch: Awning(s), Covered, Deck, Porch
- Exterior features: Awning(s), Built-in Barbecue, Barbecue, Fire Pit, Garden
- Pool features: Community
- Fencing: Back Yard,Chain Link
- Has view: Yes
- View description: Meadow, Creek/Stream
- Has water view: Yes
- Water view: true
- Waterfront features: River Access, Waterfront
- Body of water: Clark Fork River
Lot
- Size: 0.30 Acres
- Features: Back Yard, Corners Marked, Front Yard, Garden, Sprinklers In Ground, Level
- Topography: Level
Details
- Parcel number: 04220021211060000
- Special conditions: Standard
Construction
Type & style
- Home type: SingleFamily
- Architectural style: Other
- Property subtype: Single Family Residence
Materials
- Brick
- Foundation: Poured
- Roof: Composition
Condition
- Updated/Remodeled
- New construction: No
- Year built: 1965
Utilities & green energy
- Sewer: Public Sewer
- Water: Private, Well
- Utilities for property: Cable Connected, Electricity Connected, Natural Gas Connected, Separate Meters
Community & neighborhood
Security
- Security features: Carbon Monoxide Detector(s), Fire Alarm, Smoke Detector(s)
Community
- Community features: Fishing, Playground, Park, Pool, Street Lights
Location
- Region: Missoula
Other
Other facts
- Listing agreement: Exclusive Right To Sell
Price history
| Date | Event | Price |
|---|---|---|
| 7/11/2025 | Sold | -- |
Source: | ||
| 5/27/2025 | Price change | $680,000-2.2%$221/sqft |
Source: | ||
| 4/29/2025 | Listed for sale | $695,000+98.6%$226/sqft |
Source: | ||
| 3/23/2018 | Sold | -- |
Source: | ||
| 11/9/2017 | Listed for sale | $350,000$114/sqft |
Source: Saddleback Realty, LLC #21713138 Report a problem | ||
Public tax history
| Year | Property taxes | Tax assessment |
|---|---|---|
| 2024 | $6,403 +7.9% | $568,818 |
| 2023 | $5,932 +20% | $568,818 +40.1% |
| 2022 | $4,941 +2.5% | $406,074 |
Find assessor info on the county website
Neighborhood: Riverfront
Nearby schools
GreatSchools rating
- 8/10Paxson SchoolGrades: PK-5Distance: 1.6 mi
- 7/10Washington Middle SchoolGrades: 6-8Distance: 1.8 mi
- 6/10Hellgate High SchoolGrades: 9-12Distance: 1.3 mi
