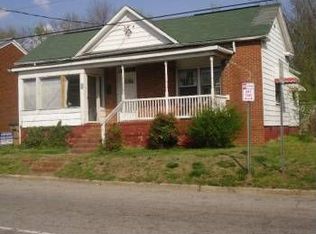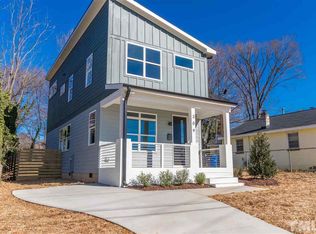Sold for $509,850
$509,850
1317 S Person St, Raleigh, NC 27601
3beds
1,603sqft
Single Family Residence, Residential
Built in 2018
6,969.6 Square Feet Lot
$493,300 Zestimate®
$318/sqft
$2,829 Estimated rent
Home value
$493,300
$469,000 - $518,000
$2,829/mo
Zestimate® history
Loading...
Owner options
Explore your selling options
What's special
Newer contemporary style home in the heart of DOWNTOWN RALEIGH. Enjoy urban living just a few minutes away! This home is TURNKEY and is sold fully furnished, just move in and enjoy everything Raleigh has to offer! Stepping inside you are greeted with an OPEN CONCEPT floor plan and gorgeous HARDWOOD FLOORS throughout. The Family Room flows well into the Dining and into the Kitchen, offering a great entertainment and gathering space. The CHEF'S DREAM KITCHEN features SS appliances, GAS cooking, SS huge drop-in sink, ample amount of counter, cabinet and storage space, and QUARTZ counters. The Kitchen connects right into the back DECK through a sliding glass door which makes it easy to grill out and allows so much NATURAL LIGHT to filter through. Upstairs the hardwood continues and features an incredible and relaxing Owner's Suite. The sizable Owner's suite has a PRIVATE BALCONY, a dual sink vanity, and a TILED WALK IN SHOWER. There are 2 additional guest bedrooms, each with a pleasant amount of natural light and space. Right around the corner from the guest bedrooms is a Full Bathroom equipped with a tub/shower. Don't miss exploring the FENCED in back yard which offers great space to play and comes with a large SHED!
Zillow last checked: 8 hours ago
Listing updated: October 28, 2025 at 12:08am
Listed by:
Ricci Treffer 919-771-3014,
Relevate Real Estate Inc.,
Kirsten Anna Verissimo,
Relevate Real Estate Inc.
Bought with:
Mitchell Lagunas, 348360
Keller Williams Realty Wake
Source: Doorify MLS,MLS#: 10011891
Facts & features
Interior
Bedrooms & bathrooms
- Bedrooms: 3
- Bathrooms: 3
- Full bathrooms: 2
- 1/2 bathrooms: 1
Heating
- Forced Air
Cooling
- Central Air, Zoned
Appliances
- Included: Dishwasher, Gas Range, Microwave, Tankless Water Heater
- Laundry: Upper Level
Features
- Ceiling Fan(s), High Ceilings, Pantry, Quartz Counters, Smooth Ceilings, Walk-In Closet(s)
- Flooring: Hardwood, Tile
- Has fireplace: No
- Common walls with other units/homes: No Common Walls
Interior area
- Total structure area: 1,603
- Total interior livable area: 1,603 sqft
- Finished area above ground: 1,603
- Finished area below ground: 0
Property
Parking
- Total spaces: 2
- Parking features: Concrete
Features
- Levels: Two
- Stories: 2
- Patio & porch: Deck, Front Porch
- Exterior features: Balcony, Fenced Yard, Rain Gutters
- Fencing: Back Yard
- Has view: Yes
Lot
- Size: 6,969 sqft
- Features: Corner Lot
Details
- Additional structures: Shed(s)
- Parcel number: 1703.16831082.000
- Special conditions: Standard
Construction
Type & style
- Home type: SingleFamily
- Architectural style: Contemporary
- Property subtype: Single Family Residence, Residential
Materials
- Board & Batten Siding, Fiber Cement
- Roof: Shingle
Condition
- New construction: No
- Year built: 2018
Utilities & green energy
- Sewer: Public Sewer
- Water: Public
- Utilities for property: Electricity Connected, Sewer Connected, Water Connected
Community & neighborhood
Location
- Region: Raleigh
- Subdivision: South Park
Price history
| Date | Event | Price |
|---|---|---|
| 7/23/2025 | Listing removed | $3,950$2/sqft |
Source: Zillow Rentals Report a problem | ||
| 7/10/2025 | Price change | $3,950-3.7%$2/sqft |
Source: Zillow Rentals Report a problem | ||
| 7/5/2025 | Price change | $4,100-3.5%$3/sqft |
Source: Zillow Rentals Report a problem | ||
| 6/29/2025 | Listed for rent | $4,250$3/sqft |
Source: Zillow Rentals Report a problem | ||
| 4/4/2024 | Sold | $509,850-2.9%$318/sqft |
Source: | ||
Public tax history
| Year | Property taxes | Tax assessment |
|---|---|---|
| 2015 | $314 +5.1% | $54,375 |
| 2014 | $298 +6.6% | $54,375 |
| 2013 | $280 | $54,375 |
Find assessor info on the county website
Neighborhood: Central
Nearby schools
GreatSchools rating
- 5/10Joyner ElementaryGrades: PK-5Distance: 3.5 mi
- 6/10Moore Square Museum Magnet MidGrades: 6-8Distance: 0.9 mi
- 7/10Needham Broughton HighGrades: 9-12Distance: 2.1 mi
Schools provided by the listing agent
- Elementary: Wake - Joyner
- Middle: Wake - Moore Square Museum
- High: Wake - Broughton
Source: Doorify MLS. This data may not be complete. We recommend contacting the local school district to confirm school assignments for this home.
Get a cash offer in 3 minutes
Find out how much your home could sell for in as little as 3 minutes with a no-obligation cash offer.
Estimated market value$493,300
Get a cash offer in 3 minutes
Find out how much your home could sell for in as little as 3 minutes with a no-obligation cash offer.
Estimated market value
$493,300

