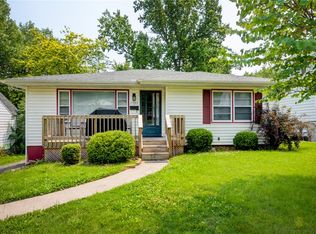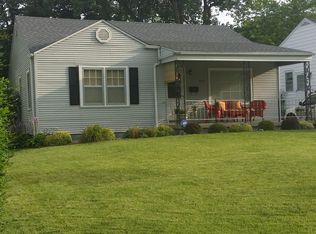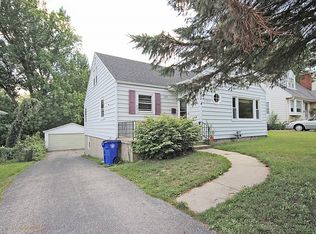Sold for $109,500
$109,500
1317 W California Ave, Decatur, IL 62522
3beds
1,864sqft
Single Family Residence
Built in 1952
8,712 Square Feet Lot
$125,500 Zestimate®
$59/sqft
$1,485 Estimated rent
Home value
$125,500
$109,000 - $144,000
$1,485/mo
Zestimate® history
Loading...
Owner options
Explore your selling options
What's special
Super Cute, Move In Ready Ranch on the West End ~~ 3 Bedrooms, 2 Baths, Screened-In Deck & A Basement~~What More Could You Ask For :- ) Walking Distance~ (Just a Couple Blks ) to Millikin University & Rec Center ! You Can Sit On the Front Porch Or In The Screened-In Deck After A Hard Days Work or School & Relax~~~Nice Size Kitchen, All Appliances Stay including the Newer Fridge 2022 & Microwave 2022 ~~ Off the Dining Room are the Patio Doors Leading To The Deck. There are 3 Nice Size Bedrooms, All Freshly Painted. Living Room & Dining Room Also Freshly Painted ~ In the Lower Level You Will Find a Good Size Family Room & Another Bathroom ~~ Also Plenty of Storage. Another Update includes AC 2021. Don't Miss This One ~ Call To Set Up An Appointment To Make This MOVE IN READY Home, Your New Home :- ) :- )
Zillow last checked: 8 hours ago
Listing updated: July 09, 2024 at 01:56pm
Listed by:
Colleen Brinkoetter 217-875-0555,
Brinkoetter REALTORS®
Bought with:
Jennifer Miller, 475186888
Glenda Williamson Realty
Source: CIBR,MLS#: 6241694 Originating MLS: Central Illinois Board Of REALTORS
Originating MLS: Central Illinois Board Of REALTORS
Facts & features
Interior
Bedrooms & bathrooms
- Bedrooms: 3
- Bathrooms: 2
- Full bathrooms: 2
Bedroom
- Description: Flooring: Carpet
- Level: Main
Bedroom
- Description: Flooring: Hardwood
- Level: Main
Bedroom
- Description: Flooring: Hardwood
- Level: Main
Den
- Level: Basement
Dining room
- Description: Flooring: Laminate
- Level: Main
Other
- Features: Tub Shower
- Level: Main
Other
- Level: Basement
Kitchen
- Description: Flooring: Vinyl
- Level: Main
Laundry
- Level: Basement
Living room
- Description: Flooring: Laminate
- Level: Main
Recreation
- Description: Flooring: Carpet
- Level: Basement
Heating
- Forced Air, Gas
Cooling
- Central Air
Appliances
- Included: Dishwasher, Gas Water Heater, Microwave, Range, Refrigerator
Features
- Main Level Primary
- Basement: Finished,Unfinished,Full
- Has fireplace: No
Interior area
- Total structure area: 1,864
- Total interior livable area: 1,864 sqft
- Finished area above ground: 1,281
- Finished area below ground: 583
Property
Parking
- Total spaces: 1
- Parking features: Attached, Garage
- Attached garage spaces: 1
Features
- Levels: One
- Stories: 1
- Patio & porch: Front Porch, Screened, Deck
- Exterior features: Deck
Lot
- Size: 8,712 sqft
- Dimensions: 55 x 146
Details
- Parcel number: 041216455014
- Zoning: RES
- Special conditions: None
Construction
Type & style
- Home type: SingleFamily
- Architectural style: Ranch
- Property subtype: Single Family Residence
Materials
- Vinyl Siding
- Foundation: Basement
- Roof: Shingle
Condition
- Year built: 1952
Utilities & green energy
- Sewer: Public Sewer
- Water: Public
Community & neighborhood
Location
- Region: Decatur
Other
Other facts
- Road surface type: Concrete
Price history
| Date | Event | Price |
|---|---|---|
| 7/9/2024 | Sold | $109,500-3%$59/sqft |
Source: | ||
| 6/25/2024 | Pending sale | $112,900$61/sqft |
Source: | ||
| 6/6/2024 | Contingent | $112,900$61/sqft |
Source: | ||
| 5/30/2024 | Listed for sale | $112,900$61/sqft |
Source: | ||
| 5/15/2024 | Contingent | $112,900$61/sqft |
Source: | ||
Public tax history
| Year | Property taxes | Tax assessment |
|---|---|---|
| 2024 | $2,174 +1.8% | $28,458 +3.7% |
| 2023 | $2,135 +28.5% | $27,450 +23.4% |
| 2022 | $1,661 +9.3% | $22,239 +7.1% |
Find assessor info on the county website
Neighborhood: 62522
Nearby schools
GreatSchools rating
- 2/10Dennis Lab SchoolGrades: PK-8Distance: 0.5 mi
- 2/10Macarthur High SchoolGrades: 9-12Distance: 1.4 mi
- 2/10Eisenhower High SchoolGrades: 9-12Distance: 2.3 mi
Schools provided by the listing agent
- District: Decatur Dist 61
Source: CIBR. This data may not be complete. We recommend contacting the local school district to confirm school assignments for this home.
Get pre-qualified for a loan
At Zillow Home Loans, we can pre-qualify you in as little as 5 minutes with no impact to your credit score.An equal housing lender. NMLS #10287.


