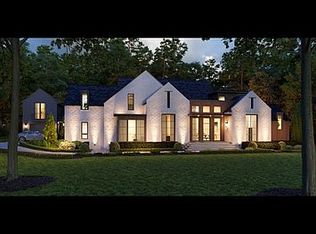Sold for $2,550,939
$2,550,939
1317 Westfield Ave, Raleigh, NC 27607
4beds
4,815sqft
Single Family Residence, Residential
Built in 2023
0.4 Acres Lot
$2,413,000 Zestimate®
$530/sqft
$7,212 Estimated rent
Home value
$2,413,000
$2.15M - $2.70M
$7,212/mo
Zestimate® history
Loading...
Owner options
Explore your selling options
What's special
Build w/ Exeter Building Company on One of ITB's Most Beautiful Homesites! Dramatic Two Story Foyer w/ Grand Staircase w/ Mid Level Study! The Open Layout is Designed For Today's Living w/ Oversized Family Room, Informal Dining Room, Chef's Kitchen w/ Pro Appliances, & Scullery/Prep Area! Main Floor Owner's Suite w/ Luxury Spa Bath w/ Spa Shower, Free-Standing Tub & Massive Walk In Closet. The Second Floor Features Three Bedroom Suites, Large Loft Area, & Rec Room w/ Wet Bar & Half Bath! Massive Outdoor Living Area Includes a Covered Screened Porch w/ Phantom Screen And Fireplace! Option to add a Pool in the Large Flat Backyard!
Zillow last checked: 8 hours ago
Listing updated: October 27, 2025 at 07:48pm
Listed by:
Jim Allen 919-645-2114,
Coldwell Banker HPW
Bought with:
Sharon Evans, 172983
EXP Realty LLC
Source: Doorify MLS,MLS#: 2482973
Facts & features
Interior
Bedrooms & bathrooms
- Bedrooms: 4
- Bathrooms: 5
- Full bathrooms: 3
- 1/2 bathrooms: 2
Heating
- Forced Air, Gas Pack, Heat Pump, Natural Gas, Zoned
Cooling
- Central Air, Gas, Heat Pump, Zoned
Appliances
- Included: Dishwasher, Double Oven, Gas Range, Gas Water Heater, Microwave, Plumbed For Ice Maker, Range, Range Hood, Self Cleaning Oven, Tankless Water Heater, Oven
- Laundry: Laundry Room, Main Level, Upper Level
Features
- Bathtub/Shower Combination, Pantry, Ceiling Fan(s), Eat-in Kitchen, Entrance Foyer, Granite Counters, High Ceilings, Kitchen/Dining Room Combination, Master Downstairs, Quartz Counters, Separate Shower, Shower Only, Soaking Tub, Vaulted Ceiling(s), Walk-In Closet(s), Wet Bar
- Flooring: Carpet, Ceramic Tile, Hardwood, Tile
- Windows: Insulated Windows
- Basement: Crawl Space
- Number of fireplaces: 2
- Fireplace features: Family Room, Gas, Gas Log, Outside
Interior area
- Total structure area: 4,815
- Total interior livable area: 4,815 sqft
- Finished area above ground: 4,815
- Finished area below ground: 0
Property
Parking
- Total spaces: 3
- Parking features: Attached, Concrete, Driveway, Garage, Garage Door Opener, Garage Faces Front, Garage Faces Side
- Attached garage spaces: 3
Features
- Levels: Two
- Stories: 2
- Patio & porch: Covered, Porch, Screened
- Exterior features: Rain Gutters
- Has view: Yes
Lot
- Size: 0.40 Acres
- Dimensions: 100 x 75
- Features: Landscaped
Details
- Parcel number: 0794486013
Construction
Type & style
- Home type: SingleFamily
- Architectural style: Traditional, Transitional
- Property subtype: Single Family Residence, Residential
Materials
- Brick, Fiber Cement
Condition
- New construction: Yes
- Year built: 2023
Details
- Builder name: Exeter Building Company, Inc.
Utilities & green energy
- Sewer: Public Sewer
- Water: Public
Community & neighborhood
Location
- Region: Raleigh
- Subdivision: Ridgewood
HOA & financial
HOA
- Has HOA: No
- Services included: Unknown
Other financial information
- Additional fee information: Second HOA Fee $0 Annually
Price history
| Date | Event | Price |
|---|---|---|
| 3/27/2023 | Sold | $2,550,939+2%$530/sqft |
Source: | ||
| 1/11/2023 | Pending sale | $2,500,000+4.2%$519/sqft |
Source: | ||
| 12/6/2022 | Price change | $2,399,5000%$498/sqft |
Source: | ||
| 11/9/2022 | Listed for sale | $2,400,000-7.2%$498/sqft |
Source: | ||
| 11/4/2022 | Listing removed | -- |
Source: | ||
Public tax history
| Year | Property taxes | Tax assessment |
|---|---|---|
| 2025 | $19,212 +26.2% | $2,200,702 |
| 2024 | $15,226 +195.6% | $2,200,702 +365.8% |
| 2023 | $5,150 -10% | $472,500 -16.1% |
Find assessor info on the county website
Neighborhood: Glenwood
Nearby schools
GreatSchools rating
- 7/10Lacy ElementaryGrades: PK-5Distance: 0.7 mi
- 6/10Martin MiddleGrades: 6-8Distance: 0.6 mi
- 7/10Needham Broughton HighGrades: 9-12Distance: 1.9 mi
Schools provided by the listing agent
- Elementary: Wake - Lacy
- Middle: Wake - Martin
- High: Wake - Broughton
Source: Doorify MLS. This data may not be complete. We recommend contacting the local school district to confirm school assignments for this home.
Get a cash offer in 3 minutes
Find out how much your home could sell for in as little as 3 minutes with a no-obligation cash offer.
Estimated market value$2,413,000
Get a cash offer in 3 minutes
Find out how much your home could sell for in as little as 3 minutes with a no-obligation cash offer.
Estimated market value
$2,413,000
