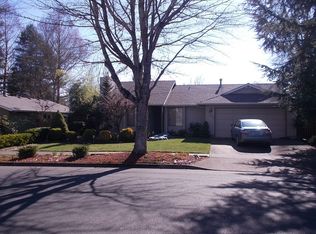Sold
$510,000
13170 SW Haystack Dr, Beaverton, OR 97008
3beds
1,086sqft
Residential, Single Family Residence
Built in 1981
7,405.2 Square Feet Lot
$496,700 Zestimate®
$470/sqft
$2,405 Estimated rent
Home value
$496,700
$467,000 - $527,000
$2,405/mo
Zestimate® history
Loading...
Owner options
Explore your selling options
What's special
Welcome to this charming single-level ranch home in the highly desirable Forest Glen neighborhood! Nestled on a beautiful tree-lined street, this thoughtfully updated residence offers a warm, functional layout ideal for easy, comfortable living. Step inside to a tiled entryway that leads into a cozy family room, complete with a classic brick-surround wood-burning fireplace—perfect for relaxing on chilly evenings. The open dining area seamlessly connects the kitchen to the sunny, south-facing backyard, creating an effortless flow for everyday living and entertaining. The kitchen features a smart, efficient layout with white painted cabinetry, engineered hardwood flooring, and stainless-steel electric cooktop, dishwasher, and refrigerator. The inviting primary suite includes a full bathroom and ample closet space. Two additional bedrooms share a refreshed second bathroom, making the home flexible for guests, family, or a home office. Enjoy the peaceful backyard oasis complete with garden beds, a garden shed, and plenty of space to unwind or entertain. Major updates were completed in Fall 2016, including the windows, roof, furnace, and water heater—providing peace of mind for years to come. Located just minutes from the Conestoga Recreation & Aquatic Center, Southridge High School, and surrounded by parks and trails—this home is perfect for biking, walking, and enjoying the outdoors. Convenient access to shopping and dining at Washington Square, Progress Ridge, and Murray Hill makes this location hard to beat!
Zillow last checked: 8 hours ago
Listing updated: November 08, 2025 at 09:00pm
Listed by:
Michelle Spanu 503-330-5573,
Cascade Hasson Sotheby's International Realty
Bought with:
Andrew Lavier, 201236008
eXp Realty, LLC
Source: RMLS (OR),MLS#: 100599342
Facts & features
Interior
Bedrooms & bathrooms
- Bedrooms: 3
- Bathrooms: 2
- Full bathrooms: 2
- Main level bathrooms: 2
Primary bedroom
- Features: Bathroom, Wallto Wall Carpet
- Level: Main
- Area: 130
- Dimensions: 13 x 10
Bedroom 2
- Features: Closet, Wallto Wall Carpet
- Level: Main
- Area: 90
- Dimensions: 10 x 9
Bedroom 3
- Features: Closet, Wallto Wall Carpet
- Level: Main
- Area: 90
- Dimensions: 10 x 9
Dining room
- Features: French Doors
- Level: Main
- Area: 81
- Dimensions: 9 x 9
Kitchen
- Features: Builtin Range, Dishwasher, Disposal
- Level: Main
- Area: 72
- Width: 8
Living room
- Features: Fireplace, Wallto Wall Carpet
- Level: Main
- Area: 288
- Dimensions: 18 x 16
Heating
- Forced Air, Fireplace(s)
Appliances
- Included: Built-In Range, Dishwasher, Disposal, Free-Standing Refrigerator, Microwave, Gas Water Heater
Features
- Ceiling Fan(s), Closet, Bathroom, Tile
- Flooring: Engineered Hardwood, Wall to Wall Carpet
- Doors: French Doors
- Windows: Vinyl Frames
- Basement: Crawl Space
- Number of fireplaces: 1
- Fireplace features: Wood Burning
Interior area
- Total structure area: 1,086
- Total interior livable area: 1,086 sqft
Property
Parking
- Total spaces: 2
- Parking features: Driveway, Garage Door Opener, Attached
- Attached garage spaces: 2
- Has uncovered spaces: Yes
Accessibility
- Accessibility features: Garage On Main, Minimal Steps, One Level, Accessibility
Features
- Levels: One
- Stories: 1
- Patio & porch: Patio
- Exterior features: Garden, Yard
- Fencing: Fenced
- Has view: Yes
- View description: Trees/Woods
Lot
- Size: 7,405 sqft
- Features: Level, Trees, Wooded, SqFt 7000 to 9999
Details
- Additional structures: ToolShed
- Parcel number: R1203762
- Zoning: RES
Construction
Type & style
- Home type: SingleFamily
- Architectural style: Ranch
- Property subtype: Residential, Single Family Residence
Materials
- T111 Siding
- Foundation: Stem Wall
- Roof: Composition
Condition
- Resale
- New construction: No
- Year built: 1981
Utilities & green energy
- Gas: Gas
- Sewer: Public Sewer
- Water: Public
Community & neighborhood
Location
- Region: Beaverton
- Subdivision: Forest Glen
Other
Other facts
- Listing terms: Cash,Conventional
- Road surface type: Paved
Price history
| Date | Event | Price |
|---|---|---|
| 7/18/2025 | Sold | $510,000$470/sqft |
Source: | ||
| 6/20/2025 | Pending sale | $510,000$470/sqft |
Source: | ||
| 6/12/2025 | Listed for sale | $510,000+156.3%$470/sqft |
Source: | ||
| 10/17/2012 | Sold | $199,000+6.4%$183/sqft |
Source: | ||
| 7/30/2004 | Sold | $187,000+27.9%$172/sqft |
Source: Public Record Report a problem | ||
Public tax history
| Year | Property taxes | Tax assessment |
|---|---|---|
| 2025 | $5,094 +4.1% | $231,870 +3% |
| 2024 | $4,892 +5.9% | $225,120 +3% |
| 2023 | $4,619 +4.5% | $218,570 +3% |
Find assessor info on the county website
Neighborhood: South Beaverton
Nearby schools
GreatSchools rating
- 8/10Hiteon Elementary SchoolGrades: K-5Distance: 0.7 mi
- 3/10Conestoga Middle SchoolGrades: 6-8Distance: 0.5 mi
- 5/10Southridge High SchoolGrades: 9-12Distance: 0.4 mi
Schools provided by the listing agent
- Elementary: Hiteon
- Middle: Conestoga
- High: Southridge
Source: RMLS (OR). This data may not be complete. We recommend contacting the local school district to confirm school assignments for this home.
Get a cash offer in 3 minutes
Find out how much your home could sell for in as little as 3 minutes with a no-obligation cash offer.
Estimated market value$496,700
Get a cash offer in 3 minutes
Find out how much your home could sell for in as little as 3 minutes with a no-obligation cash offer.
Estimated market value
$496,700
