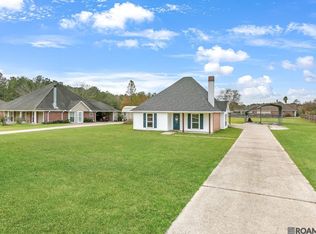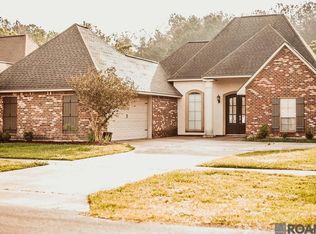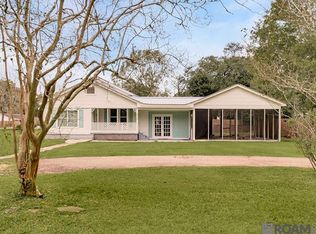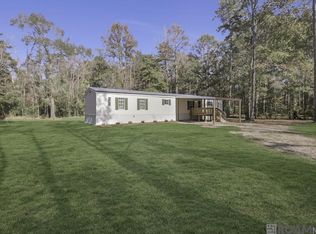Charming 3BR/2BA Brick Home on 2.85 Acres in Walker! Enjoy peace and privacy in this cozy 1,175 sq ft home featuring a custom kitchen with granite countertops, gas stove, and custom cabinets. Relax on the large covered front porch under a beautiful oak tree — true Southern charm! Includes a 20x20 shop for storage or a mancave. No flood insurance required (Flood Zone X). A perfect mix of country living and modern convenience!
Pending
Price cut: $8.1K (10/14)
$241,900
13170 Springfield Rd, Walker, LA 70785
3beds
1,175sqft
Est.:
Single Family Residence, Residential
Built in 1965
2.85 Acres Lot
$-- Zestimate®
$206/sqft
$-- HOA
What's special
Beautiful oak treeGas stoveCustom cabinetsLarge covered front porch
- 199 days |
- 334 |
- 19 |
Zillow last checked: 8 hours ago
Listing updated: December 01, 2025 at 09:59am
Listed by:
Jana Ott O'Neal,
Covington & Associates Real Estate, LLC 225-667-3711
Source: ROAM MLS,MLS#: 2025010008
Facts & features
Interior
Bedrooms & bathrooms
- Bedrooms: 3
- Bathrooms: 2
- Full bathrooms: 2
Rooms
- Room types: Bedroom, Primary Bedroom, Kitchen, Living Room
Primary bedroom
- Features: Ceiling Fan(s), Walk-In Closet(s)
- Level: First
- Area: 169
- Dimensions: 13 x 13
Bedroom 1
- Level: First
- Area: 100
- Dimensions: 10 x 10
Bedroom 2
- Level: First
- Area: 110
- Dimensions: 10 x 11
Primary bathroom
- Features: Shower Only
Kitchen
- Features: Granite Counters, Cabinets Custom Built
- Level: First
- Area: 210
- Dimensions: 14 x 15
Living room
- Level: First
- Area: 240
- Dimensions: 15 x 16
Heating
- Central
Cooling
- Central Air, Ceiling Fan(s)
Appliances
- Included: Gas Cooktop, Dishwasher, Microwave, Oven, Gas Water Heater
- Laundry: Laundry Room
Features
- Flooring: Ceramic Tile, Tile
- Windows: Window Treatments
Interior area
- Total structure area: 2,054
- Total interior livable area: 1,175 sqft
Property
Parking
- Parking features: Carport, Other, Driveway, Gravel
- Has carport: Yes
Features
- Stories: 1
- Patio & porch: Porch
- Exterior features: Lighting
- Fencing: Chain Link
Lot
- Size: 2.85 Acres
- Dimensions: 284.3 x 208.71 x 339.85 x 435 x 84 x 575.88 x 47.16 x 43.85
- Features: Irregular Lot, Oversized Lot, Shade Tree(s)
Details
- Additional structures: Storage, Workshop
- Parcel number: 0575498
- Special conditions: Standard
Construction
Type & style
- Home type: SingleFamily
- Architectural style: Ranch
- Property subtype: Single Family Residence, Residential
Materials
- Brick Siding, Vinyl Siding, Brick
- Foundation: Slab
- Roof: Metal
Condition
- Updated/Remodeled
- New construction: No
- Year built: 1965
Utilities & green energy
- Gas: City/Parish
- Sewer: Septic Tank
- Water: Public
Community & HOA
Community
- Security: Security System, Smoke Detector(s)
- Subdivision: Rural Tract (no Subd)
Location
- Region: Walker
Financial & listing details
- Price per square foot: $206/sqft
- Tax assessed value: $2,200
- Annual tax amount: $32
- Price range: $241.9K - $241.9K
- Date on market: 5/29/2025
- Listing terms: Cash,Conventional,FHA,FMHA/Rural Dev,VA Loan
Estimated market value
Not available
Estimated sales range
Not available
Not available
Price history
Price history
| Date | Event | Price |
|---|---|---|
| 12/1/2025 | Pending sale | $241,900$206/sqft |
Source: | ||
| 10/14/2025 | Price change | $241,900-3.2%$206/sqft |
Source: | ||
| 9/29/2025 | Listed for sale | $250,000$213/sqft |
Source: | ||
| 9/11/2025 | Pending sale | $250,000$213/sqft |
Source: | ||
| 5/29/2025 | Listed for sale | $250,000$213/sqft |
Source: | ||
Public tax history
Public tax history
| Year | Property taxes | Tax assessment |
|---|---|---|
| 2021 | $32 | $220 |
| 2020 | $32 | $220 -8.3% |
| 2019 | $32 | $240 |
Find assessor info on the county website
BuyAbility℠ payment
Est. payment
$1,335/mo
Principal & interest
$1159
Property taxes
$91
Home insurance
$85
Climate risks
Neighborhood: 70785
Nearby schools
GreatSchools rating
- 5/10North Corbin Elementary SchoolGrades: PK-5Distance: 3.6 mi
- 7/10North Corbin Junior High SchoolGrades: 6-8Distance: 3.5 mi
- 6/10Walker High SchoolGrades: 9-12Distance: 6.6 mi
Schools provided by the listing agent
- District: Livingston Parish
Source: ROAM MLS. This data may not be complete. We recommend contacting the local school district to confirm school assignments for this home.
- Loading




