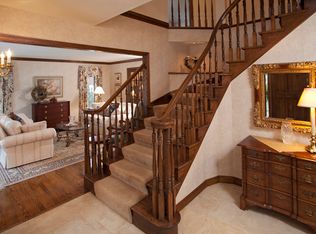Closed
$757,500
13175 Cardinal Creek Rd, Eden Prairie, MN 55346
4beds
3,508sqft
Single Family Residence
Built in 1981
0.52 Acres Lot
$753,700 Zestimate®
$216/sqft
$3,906 Estimated rent
Home value
$753,700
$693,000 - $814,000
$3,906/mo
Zestimate® history
Loading...
Owner options
Explore your selling options
What's special
Immaculate 2-story Tudor situated on 1/2 acre wooded lot and in a coveted Eden Prairie neighborhood! The sprawling main floor offers over 1,600 sq. ft. of beautifully re-done hardwood floors, vaulted ceilings, formal & informal dining areas & a bright & airy sunroom! The spacious kitchen boasts a large center island, stainless steel appliances, plenty of cabinetry & off the kitchen is the convenient main floor laundry room / mudroom with built ins & garage access! To complete the fabulous main floor, the stunning front living room offers formal seating with cathedral ceilings & stone fireplace, or cozy up in the family room, also with a fireplace! The upper level holds 3 bedrooms including the Primary Suite w/ stunning full bath & walk-in closet. The lower level has another family room with 3rd fireplace & a wet bar! The 4th bedroom/ office & 3/4 bath are perfect for guests to have their own space. The enormous 3 car garage has 12 ft ceilings to offer plenty of space for storing whatever you need! This home & lot are truly fantastic with peaceful & private surroundings, meticulously maintained interior, & located minutes away from nature trails & preserves. Make this your lovely home today!
Zillow last checked: 8 hours ago
Listing updated: October 20, 2025 at 02:49pm
Listed by:
John D Schuster 612-900-3333,
Coldwell Banker Realty,
Christopher Neill 612-799-0017
Bought with:
Jimly Harris
Keller Williams Preferred Rlty
Source: NorthstarMLS as distributed by MLS GRID,MLS#: 6750686
Facts & features
Interior
Bedrooms & bathrooms
- Bedrooms: 4
- Bathrooms: 4
- Full bathrooms: 2
- 3/4 bathrooms: 1
- 1/2 bathrooms: 1
Bedroom 1
- Level: Upper
- Area: 266 Square Feet
- Dimensions: 19x14
Bedroom 2
- Level: Upper
- Area: 182 Square Feet
- Dimensions: 14x13
Bedroom 3
- Level: Main
- Area: 156 Square Feet
- Dimensions: 13x12
Primary bathroom
- Level: Upper
- Area: 192 Square Feet
- Dimensions: 16x12
Dining room
- Level: Main
- Area: 168 Square Feet
- Dimensions: 14x12
Family room
- Level: Main
- Area: 325 Square Feet
- Dimensions: 25x13
Family room
- Level: Lower
- Area: 625 Square Feet
- Dimensions: 25x25
Kitchen
- Level: Main
- Area: 336 Square Feet
- Dimensions: 21x16
Laundry
- Level: Main
- Area: 88 Square Feet
- Dimensions: 11x8
Living room
- Level: Main
- Area: 304 Square Feet
- Dimensions: 19x16
Office
- Level: Lower
Patio
- Level: Main
- Area: 425 Square Feet
- Dimensions: 25x17
Storage
- Level: Lower
- Area: 156 Square Feet
- Dimensions: 13x12
Sun room
- Level: Main
- Area: 247 Square Feet
- Dimensions: 19x13
Walk in closet
- Level: Upper
- Area: 70 Square Feet
- Dimensions: 10x7
Heating
- Forced Air
Cooling
- Central Air
Appliances
- Included: Dishwasher, Disposal, Dryer, Exhaust Fan, Water Filtration System, Microwave, Range, Refrigerator, Stainless Steel Appliance(s), Washer
Features
- Central Vacuum
- Basement: Drain Tiled,Egress Window(s),Finished,Full
- Number of fireplaces: 3
- Fireplace features: Family Room, Gas, Living Room, Wood Burning
Interior area
- Total structure area: 3,508
- Total interior livable area: 3,508 sqft
- Finished area above ground: 2,494
- Finished area below ground: 975
Property
Parking
- Total spaces: 3
- Parking features: Attached, Driveway - Other Surface, Shared Driveway, Garage Door Opener
- Attached garage spaces: 3
- Has uncovered spaces: Yes
- Details: Garage Dimensions (24x33)
Accessibility
- Accessibility features: None
Features
- Levels: Two
- Stories: 2
- Patio & porch: Patio
Lot
- Size: 0.52 Acres
- Dimensions: 58 x 68 x 315 x 16 x 295
- Features: Irregular Lot, Many Trees
Details
- Foundation area: 1000
- Parcel number: 0311622440026
- Zoning description: Residential-Single Family
Construction
Type & style
- Home type: SingleFamily
- Property subtype: Single Family Residence
Materials
- Stucco, Wood Siding
- Roof: Shake,Age Over 8 Years
Condition
- Age of Property: 44
- New construction: No
- Year built: 1981
Utilities & green energy
- Gas: Natural Gas
- Sewer: City Sewer/Connected
- Water: City Water/Connected
Community & neighborhood
Location
- Region: Eden Prairie
- Subdivision: Cardinal Creek 2nd Add
HOA & financial
HOA
- Has HOA: No
Price history
| Date | Event | Price |
|---|---|---|
| 9/19/2025 | Sold | $757,500-2.3%$216/sqft |
Source: | ||
| 9/6/2025 | Pending sale | $775,000$221/sqft |
Source: | ||
| 8/6/2025 | Listed for sale | $775,000+37.2%$221/sqft |
Source: | ||
| 11/2/2006 | Sold | $565,000$161/sqft |
Source: Public Record Report a problem | ||
Public tax history
| Year | Property taxes | Tax assessment |
|---|---|---|
| 2025 | $9,406 +13.5% | $742,000 |
| 2024 | $8,287 +5.5% | $742,000 +6.3% |
| 2023 | $7,854 +16.9% | $698,200 +5.4% |
Find assessor info on the county website
Neighborhood: 55346
Nearby schools
GreatSchools rating
- 10/10Forest Hills Elementary SchoolGrades: PK-5Distance: 0.4 mi
- 7/10Central Middle SchoolGrades: 6-8Distance: 2.2 mi
- 10/10Eden Prairie High SchoolGrades: 9-12Distance: 2.3 mi
Get a cash offer in 3 minutes
Find out how much your home could sell for in as little as 3 minutes with a no-obligation cash offer.
Estimated market value
$753,700
Get a cash offer in 3 minutes
Find out how much your home could sell for in as little as 3 minutes with a no-obligation cash offer.
Estimated market value
$753,700
