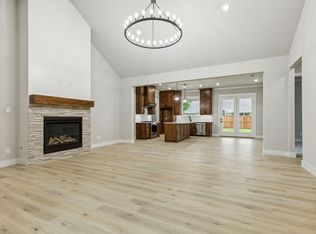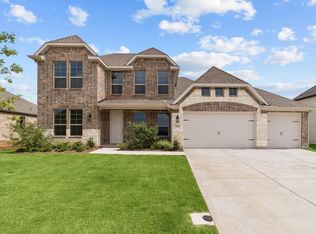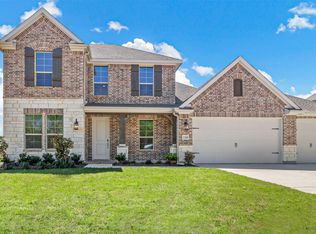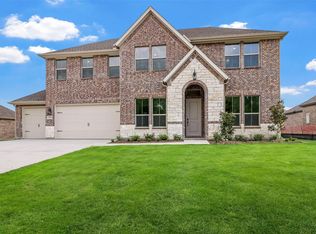Sold
Price Unknown
1318 Caleb Rd, Van Alstyne, TX 75495
4beds
2,600sqft
Single Family Residence
Built in 2024
0.25 Acres Lot
$524,600 Zestimate®
$--/sqft
$3,119 Estimated rent
Home value
$524,600
$493,000 - $556,000
$3,119/mo
Zestimate® history
Loading...
Owner options
Explore your selling options
What's special
YEAR END SALES EVENT!! ONLY 15 minutes from Mckinney!! Newly constructed Dreambuilt Home featuring the floor plan Scout!! This open floor plan offers optimal entertaining space with an open living, kitchen, and dining. The kitchen features built in appliances, gas stove top, quartz countertops, decorative lighting and beautiful wood cabinets. The split floor plan is perfect for any family, featuring 4 bedrooms and 3 full bathrooms. The oversized back porch has a built in fireplace perfect for those cool Texas winters, and don't worry there's plenty of space for a pool for those hot Texas days. Need more space, want to build ground up? Come visit our model home for all of our floorpans coming soon.
Zillow last checked: 8 hours ago
Listing updated: June 19, 2025 at 07:24pm
Listed by:
Samantha Baumann 0620181 972-771-6970,
Regal, REALTORS 972-771-6970
Bought with:
Shannon Valderas
White Rock Realty
Source: NTREIS,MLS#: 20662923
Facts & features
Interior
Bedrooms & bathrooms
- Bedrooms: 4
- Bathrooms: 3
- Full bathrooms: 3
Primary bedroom
- Level: First
- Dimensions: 15 x 14
Bedroom
- Level: First
- Dimensions: 13 x 11
Bedroom
- Level: First
- Dimensions: 13 x 11
Bedroom
- Level: First
- Dimensions: 13 x 11
Den
- Features: Fireplace
- Level: First
- Dimensions: 14 x 13
Living room
- Features: Ceiling Fan(s), Fireplace
- Level: First
- Dimensions: 21 x 17
Heating
- Central
Cooling
- Central Air
Appliances
- Included: Some Gas Appliances, Dishwasher, Gas Cooktop, Disposal, Gas Range, Microwave, Plumbed For Gas, Tankless Water Heater
Features
- Built-in Features, Decorative/Designer Lighting Fixtures, Eat-in Kitchen, High Speed Internet, Kitchen Island, Open Floorplan, Pantry, Wired for Sound
- Flooring: Carpet, Luxury Vinyl Plank
- Has basement: No
- Number of fireplaces: 2
- Fireplace features: Electric, Living Room
Interior area
- Total interior livable area: 2,600 sqft
Property
Parking
- Total spaces: 3
- Parking features: Covered
- Attached garage spaces: 3
Features
- Levels: One
- Stories: 1
- Patio & porch: Front Porch, Patio, Covered
- Pool features: None
- Fencing: Wood
Lot
- Size: 0.25 Acres
- Features: Interior Lot, Landscaped, Few Trees
Details
- Parcel number: 450669
Construction
Type & style
- Home type: SingleFamily
- Architectural style: Traditional,Detached
- Property subtype: Single Family Residence
Materials
- Brick, Rock, Stone
- Foundation: Slab
- Roof: Composition
Condition
- New construction: Yes
- Year built: 2024
Utilities & green energy
- Sewer: Public Sewer
- Water: Public
- Utilities for property: Sewer Available, Water Available
Community & neighborhood
Location
- Region: Van Alstyne
- Subdivision: Lincoln Pointe
HOA & financial
HOA
- Has HOA: Yes
- HOA fee: $850 annually
- Services included: Association Management, Maintenance Structure
- Association name: See Sales Office
Other
Other facts
- Listing terms: Cash,Conventional,FHA,See Agent,VA Loan
Price history
| Date | Event | Price |
|---|---|---|
| 5/23/2025 | Sold | -- |
Source: NTREIS #20662923 Report a problem | ||
| 4/30/2025 | Pending sale | $549,000$211/sqft |
Source: NTREIS #20662923 Report a problem | ||
| 4/10/2025 | Price change | $549,000-0.2%$211/sqft |
Source: NTREIS #20662923 Report a problem | ||
| 11/13/2024 | Price change | $550,000-4.3%$212/sqft |
Source: NTREIS #20662923 Report a problem | ||
| 10/29/2024 | Price change | $575,000-6.5%$221/sqft |
Source: NTREIS #20662923 Report a problem | ||
Public tax history
Tax history is unavailable.
Neighborhood: 75495
Nearby schools
GreatSchools rating
- 8/10John and Nelda Partin Elementary SchoolGrades: PK-5Distance: 1.6 mi
- 8/10Van Alstyne J High SchoolGrades: 6-8Distance: 1.1 mi
- 7/10Van Alstyne High SchoolGrades: 9-12Distance: 1.5 mi
Schools provided by the listing agent
- Elementary: Bob and Lola Sanford
- High: Van Alstyne
- District: Van Alstyne ISD
Source: NTREIS. This data may not be complete. We recommend contacting the local school district to confirm school assignments for this home.
Get a cash offer in 3 minutes
Find out how much your home could sell for in as little as 3 minutes with a no-obligation cash offer.
Estimated market value
$524,600



