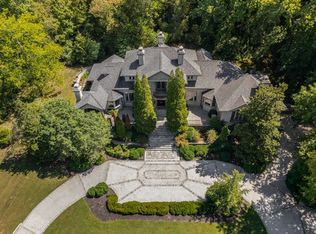Closed
$4,700,000
1318 Chickering Rd, Nashville, TN 37215
4beds
5,093sqft
Single Family Residence, Residential
Built in 1987
2.37 Acres Lot
$4,668,800 Zestimate®
$923/sqft
$8,127 Estimated rent
Home value
$4,668,800
$4.44M - $4.95M
$8,127/mo
Zestimate® history
Loading...
Owner options
Explore your selling options
What's special
INCREDIBLE OPPORTUNITY IN BELLE MEADE. Traditional brick home situated on 2.37 acres in the Estate section of prestigious Chickering Road. Set back from the road on a wooded and maturely landscaped lot, this gorgeous property offers privacy while being conveniently located to area shopping, restaurants, schools and the beautiful Warner Parks. Extensively renovated through the years, this home exudes timeless elegance, quality and charm with a fabulous layout and flow for everyday living and entertaining. Impressive entrance with circular driveway, stacked stone wall and wide brick front porch. Gracious entry foyer, spacious light-filled Dining Room with large bay window and formal Living Room with fireplace. Kitchen with Mont Blanc marble countertops, Subzero refrigerator, Wolf Oven & Wolf range opens to large Family Room with enormous fireplace, beautiful built-ins and French doors leading to an attractive covered porch and terrace. Handsome Den with vaulted ceiling, wooden beams and built-ins. Outstanding architectural features including 10 Ft. ceilings, crown molding, hardwoods, arched doorways, floor to ceiling windows and generously-sized rooms. 2 Fireplaces, Butlers’ Pantry, Private Office, and Bonus Room. Relax and enjoy nature from one of the 4 inviting covered porches. Truly a special property on one of the loveliest streets in Nashville.
Zillow last checked: 8 hours ago
Listing updated: May 19, 2025 at 10:49am
Listing Provided by:
Laura C. Mason 615-584-1593,
Fridrich & Clark Realty,
Camille Crawford 615-579-4728,
Fridrich & Clark Realty
Bought with:
Hays Estes, 350315
Pilkerton Realtors
Graham Meadors, 350317
Pilkerton Realtors
Source: RealTracs MLS as distributed by MLS GRID,MLS#: 2808010
Facts & features
Interior
Bedrooms & bathrooms
- Bedrooms: 4
- Bathrooms: 5
- Full bathrooms: 4
- 1/2 bathrooms: 1
Bedroom 1
- Features: Full Bath
- Level: Full Bath
- Area: 255 Square Feet
- Dimensions: 17x15
Bedroom 2
- Features: Bath
- Level: Bath
- Area: 225 Square Feet
- Dimensions: 15x15
Bedroom 3
- Features: Bath
- Level: Bath
- Area: 225 Square Feet
- Dimensions: 15x15
Bedroom 4
- Features: Bath
- Level: Bath
- Area: 180 Square Feet
- Dimensions: 15x12
Bonus room
- Features: Third Floor
- Level: Third Floor
- Area: 390 Square Feet
- Dimensions: 26x15
Den
- Features: Bookcases
- Level: Bookcases
- Area: 522 Square Feet
- Dimensions: 29x18
Dining room
- Features: Formal
- Level: Formal
- Area: 342 Square Feet
- Dimensions: 19x18
Kitchen
- Features: Pantry
- Level: Pantry
- Area: 255 Square Feet
- Dimensions: 17x15
Living room
- Features: Formal
- Level: Formal
- Area: 315 Square Feet
- Dimensions: 21x15
Heating
- Central
Cooling
- Ceiling Fan(s), Central Air
Appliances
- Included: Oven, Built-In Gas Range, Dishwasher, Disposal, Microwave, Refrigerator, Stainless Steel Appliance(s)
- Laundry: Electric Dryer Hookup, Washer Hookup
Features
- Bookcases, Ceiling Fan(s), Entrance Foyer, Pantry
- Flooring: Wood, Other
- Basement: Crawl Space
- Number of fireplaces: 2
- Fireplace features: Family Room, Gas, Living Room
Interior area
- Total structure area: 5,093
- Total interior livable area: 5,093 sqft
- Finished area above ground: 5,093
Property
Parking
- Parking features: Circular Driveway, Driveway
- Has uncovered spaces: Yes
Features
- Levels: Three Or More
- Stories: 3
- Patio & porch: Patio, Covered, Porch
- Exterior features: Balcony
- Fencing: Back Yard
Lot
- Size: 2.37 Acres
- Dimensions: 200 x 637
- Features: Private, Wooded
Details
- Parcel number: 14405001600
- Special conditions: Owner Agent
- Other equipment: Irrigation Equipment
Construction
Type & style
- Home type: SingleFamily
- Architectural style: Traditional
- Property subtype: Single Family Residence, Residential
Materials
- Brick, Wood Siding
- Roof: Shingle
Condition
- New construction: No
- Year built: 1987
Utilities & green energy
- Sewer: Public Sewer
- Water: Public
- Utilities for property: Water Available
Green energy
- Energy efficient items: Water Heater
Community & neighborhood
Security
- Security features: Carbon Monoxide Detector(s), Fire Alarm, Security System, Smoke Detector(s)
Location
- Region: Nashville
- Subdivision: Belle Meade
Price history
| Date | Event | Price |
|---|---|---|
| 5/12/2025 | Sold | $4,700,000$923/sqft |
Source: | ||
| 4/3/2025 | Pending sale | $4,700,000$923/sqft |
Source: | ||
| 3/26/2025 | Contingent | $4,700,000$923/sqft |
Source: | ||
| 3/25/2025 | Listed for sale | $4,700,000+261.5%$923/sqft |
Source: | ||
| 5/4/2017 | Sold | $1,300,000$255/sqft |
Source: Public Record Report a problem | ||
Public tax history
| Year | Property taxes | Tax assessment |
|---|---|---|
| 2025 | -- | $1,020,200 +75.7% |
| 2024 | $19,871 | $580,675 |
| 2023 | $19,871 | $580,675 |
Find assessor info on the county website
Neighborhood: Belle Meade
Nearby schools
GreatSchools rating
- 8/10Percy Priest Elementary SchoolGrades: K-4Distance: 1.9 mi
- 8/10John T. Moore Middle SchoolGrades: 5-8Distance: 3.7 mi
- 6/10Hillsboro High SchoolGrades: 9-12Distance: 3.5 mi
Schools provided by the listing agent
- Elementary: Percy Priest Elementary
- Middle: John Trotwood Moore Middle
- High: Hillsboro Comp High School
Source: RealTracs MLS as distributed by MLS GRID. This data may not be complete. We recommend contacting the local school district to confirm school assignments for this home.
Get a cash offer in 3 minutes
Find out how much your home could sell for in as little as 3 minutes with a no-obligation cash offer.
Estimated market value$4,668,800
Get a cash offer in 3 minutes
Find out how much your home could sell for in as little as 3 minutes with a no-obligation cash offer.
Estimated market value
$4,668,800
