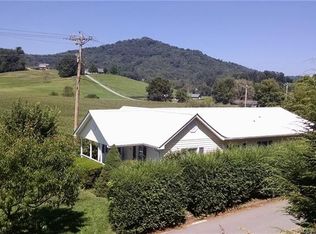Closed
$290,000
1318 Crawford Rd, Waynesville, NC 28785
2beds
1,114sqft
Single Family Residence
Built in 1970
1.5 Acres Lot
$279,300 Zestimate®
$260/sqft
$1,771 Estimated rent
Home value
$279,300
$237,000 - $327,000
$1,771/mo
Zestimate® history
Loading...
Owner options
Explore your selling options
What's special
This beautifully remodelled ranch is ready and waiting for it's new owners. Located in the picturesque Iron Duff area with easy, year round paved access and plenty of parking. The interior boasts new flooring, new paint, new fixtures, a fully remodelled kitchen complete with brand new stainless appliances, tiled backsplash and lovely butcher block counters, a gorgeous new bathroom with pocket door access to the primary bedroom, large living room with an impressive Fisher wood stove and a great flex space suitable for an office which opens to the front deck.
The lower level offers yet another fully finished flex room with storage closet and a convenient laundry area.
If you are looking for a home that feels brand new then take a look at this beauty.
Zillow last checked: 8 hours ago
Listing updated: August 26, 2025 at 06:04am
Listing Provided by:
Laura Holland LauraGetsReal@gmail.com,
Four Seasons Realty Group
Bought with:
Allie Bourdy
Town and Mountain Realty
Source: Canopy MLS as distributed by MLS GRID,MLS#: 4256771
Facts & features
Interior
Bedrooms & bathrooms
- Bedrooms: 2
- Bathrooms: 1
- Full bathrooms: 1
- Main level bedrooms: 2
Primary bedroom
- Level: Main
- Area: 168.45 Square Feet
- Dimensions: 14' 9" X 11' 5"
Bedroom s
- Level: Main
- Area: 112.39 Square Feet
- Dimensions: 11' 4" X 9' 11"
Bathroom full
- Level: Main
- Area: 57.5 Square Feet
- Dimensions: 11' 6" X 5' 0"
Flex space
- Level: Main
- Area: 152.38 Square Feet
- Dimensions: 11' 6" X 13' 3"
Flex space
- Level: Basement
- Area: 145.36 Square Feet
- Dimensions: 12' 10" X 11' 4"
Kitchen
- Level: Main
- Area: 129.38 Square Feet
- Dimensions: 11' 6" X 11' 3"
Laundry
- Level: Basement
- Area: 126.5 Square Feet
- Dimensions: 11' 6" X 11' 0"
Living room
- Level: Main
- Area: 310.99 Square Feet
- Dimensions: 23' 4" X 13' 4"
Heating
- Heat Pump
Cooling
- Central Air
Appliances
- Included: Dishwasher, Electric Range, Electric Water Heater, Microwave, Refrigerator
- Laundry: In Basement
Features
- Flooring: Laminate
- Windows: Insulated Windows
- Basement: Basement Garage Door
- Fireplace features: Wood Burning Stove
Interior area
- Total structure area: 1,114
- Total interior livable area: 1,114 sqft
- Finished area above ground: 1,114
- Finished area below ground: 0
Property
Parking
- Total spaces: 2
- Parking features: Basement, Driveway
- Garage spaces: 2
- Has uncovered spaces: Yes
Features
- Levels: One
- Stories: 1
- Patio & porch: Deck
Lot
- Size: 1.50 Acres
Details
- Parcel number: 8629001169
- Zoning: res
- Special conditions: Standard
Construction
Type & style
- Home type: SingleFamily
- Architectural style: Ranch
- Property subtype: Single Family Residence
Materials
- Brick Partial, Wood
- Roof: Shingle
Condition
- New construction: No
- Year built: 1970
Utilities & green energy
- Sewer: Septic Installed
- Water: Well
- Utilities for property: Electricity Connected
Community & neighborhood
Location
- Region: Waynesville
- Subdivision: none
Other
Other facts
- Listing terms: Cash,Conventional,FHA,USDA Loan,VA Loan
- Road surface type: Gravel, Paved
Price history
| Date | Event | Price |
|---|---|---|
| 8/25/2025 | Sold | $290,000-3.3%$260/sqft |
Source: | ||
| 7/21/2025 | Price change | $299,913-3.3%$269/sqft |
Source: | ||
| 7/1/2025 | Price change | $310,000-2.8%$278/sqft |
Source: | ||
| 6/24/2025 | Price change | $319,000-3%$286/sqft |
Source: | ||
| 6/20/2025 | Price change | $329,000-1.8%$295/sqft |
Source: | ||
Public tax history
| Year | Property taxes | Tax assessment |
|---|---|---|
| 2024 | $918 | $121,500 |
| 2023 | $918 +2% | $121,500 |
| 2022 | $900 | $121,500 |
Find assessor info on the county website
Neighborhood: 28785
Nearby schools
GreatSchools rating
- 7/10Riverbend ElementaryGrades: K-5Distance: 1.3 mi
- 4/10Waynesville MiddleGrades: 6-8Distance: 6.8 mi
- 7/10Tuscola HighGrades: 9-12Distance: 4.1 mi
Schools provided by the listing agent
- Elementary: Riverbend
- Middle: Waynesville
- High: Tuscola
Source: Canopy MLS as distributed by MLS GRID. This data may not be complete. We recommend contacting the local school district to confirm school assignments for this home.
Get pre-qualified for a loan
At Zillow Home Loans, we can pre-qualify you in as little as 5 minutes with no impact to your credit score.An equal housing lender. NMLS #10287.
