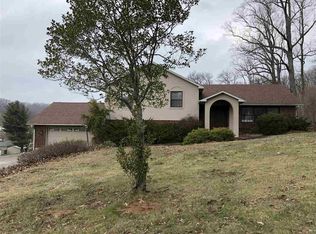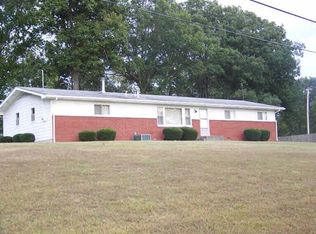Sold for $199,000
$199,000
1318 E Indian Trail Road, Paoli, IN 47454
4beds
3,532sqft
Single Family Residence
Built in 1968
1.16 Acres Lot
$202,100 Zestimate®
$56/sqft
$2,393 Estimated rent
Home value
$202,100
Estimated sales range
Not available
$2,393/mo
Zestimate® history
Loading...
Owner options
Explore your selling options
What's special
Welcome to this inviting 4-bedroom, 3-bathroom home nestled in the friendly community of Paoli. This special property offers 4 distinct levels of living space, creating an abundance of room for both family life and entertaining guest. The kitchen, living room and formal dining room are all located on the main level. Located on the 2nd level is the primary bedroom which provides a comfortable sanctuary complete with an "ensuite". Located down the hall are three additional bedrooms that share a spacious bathroom. Downstairs, discover a versatile basement that provides additional living space perfect for a home office, recreation area or guest accommodations. A few more steps down you'll find a bonus room along with another bathroom. Enjoy the natural surroundings that this property offers...from the upper back deck overlooking the wooded acreage or from the back patio both are perfectly peaceful. Located in a wonderful neighborhood, walking distance to Green acres Restaurant and Golf Course. This property is a MUST SEE!
Zillow last checked: 8 hours ago
Listing updated: August 01, 2025 at 09:19am
Listed by:
Peggy A Hoke,
Trinkle Group Real Est
Bought with:
Dylan Hoover, RB20000777
RE/MAX FIRST
Source: SIRA,MLS#: 202507986 Originating MLS: Southern Indiana REALTORS Association
Originating MLS: Southern Indiana REALTORS Association
Facts & features
Interior
Bedrooms & bathrooms
- Bedrooms: 4
- Bathrooms: 3
- Full bathrooms: 3
Primary bedroom
- Description: Flooring: Carpet
- Level: Second
- Dimensions: 13 x 14
Bedroom
- Description: Flooring: Carpet
- Level: Second
- Dimensions: 11 x 13
Bedroom
- Description: Flooring: Carpet
- Level: Second
- Dimensions: 10 x 13
Bedroom
- Description: Flooring: Carpet
- Level: Second
- Dimensions: 10 x 11
Dining room
- Description: Flooring: Carpet
- Level: First
Family room
- Level: Lower
Other
- Level: Second
Other
- Level: Second
Other
- Level: Lower
Kitchen
- Description: Flooring: Vinyl
- Level: First
Living room
- Description: Flooring: Carpet
- Level: First
Other
- Description: Rec Room
- Level: Lower
Other
- Description: Utility Room
- Level: Lower
Other
- Description: Bonus Room
- Level: Lower
Heating
- Radiant
Cooling
- Window Unit(s), WallWindow Unit(s)
Appliances
- Included: Dryer, Dishwasher, Freezer, Disposal, Humidifier, Oven, Range, Refrigerator
Features
- Ceramic Bath, Ceiling Fan(s), Entrance Foyer, Eat-in Kitchen, Game Room, Home Office, Bath in Primary Bedroom, Mud Room, Pantry, Storage, Utility Room, Walk-In Closet(s), Wood Burning Stove, Window Treatments
- Windows: Blinds, Screens
- Basement: Daylight,Exterior Entry,Full,Finished,Walk-Out Access
- Has fireplace: No
- Fireplace features: Wood Burning Stove
Interior area
- Total structure area: 3,532
- Total interior livable area: 3,532 sqft
- Finished area above ground: 2,752
- Finished area below ground: 780
Property
Parking
- Total spaces: 2
- Parking features: Attached, Garage Faces Front, Garage, Garage Door Opener
- Attached garage spaces: 2
- Has uncovered spaces: Yes
Features
- Levels: Multi/Split
- Patio & porch: Deck, Patio, Porch
- Exterior features: Deck, Landscaping, Paved Driveway, Porch, Patio
- Has view: Yes
- View description: Park/Greenbelt, Golf Course, Scenic
Lot
- Size: 1.16 Acres
- Features: Garden, Wooded
Details
- Additional structures: Shed(s)
- Parcel number: 012012022000
- Zoning: Residential
- Zoning description: Residential
- Special conditions: Estate
Construction
Type & style
- Home type: SingleFamily
- Architectural style: Multi-Level
- Property subtype: Single Family Residence
Materials
- Vinyl Siding
- Foundation: Block
- Roof: Shingle
Condition
- Resale
- New construction: No
- Year built: 1968
Utilities & green energy
- Sewer: Public Sewer
- Water: Connected, Public
Community & neighborhood
Location
- Region: Paoli
Other
Other facts
- Listing terms: Cash,Conventional
- Road surface type: Paved
Price history
| Date | Event | Price |
|---|---|---|
| 6/27/2025 | Sold | $199,000$56/sqft |
Source: | ||
| 5/14/2025 | Listed for sale | $199,000$56/sqft |
Source: | ||
Public tax history
| Year | Property taxes | Tax assessment |
|---|---|---|
| 2024 | $552 +2% | $188,000 +7.6% |
| 2023 | $541 +2% | $174,800 +7% |
| 2022 | $531 +2% | $163,300 +11.7% |
Find assessor info on the county website
Neighborhood: 47454
Nearby schools
GreatSchools rating
- 6/10Throop Elementary SchoolGrades: PK-6Distance: 1.4 mi
- 5/10Paoli Jr & Sr High SchoolGrades: 7-12Distance: 1.5 mi
Get pre-qualified for a loan
At Zillow Home Loans, we can pre-qualify you in as little as 5 minutes with no impact to your credit score.An equal housing lender. NMLS #10287.

