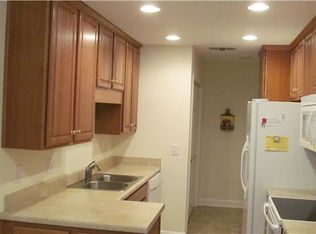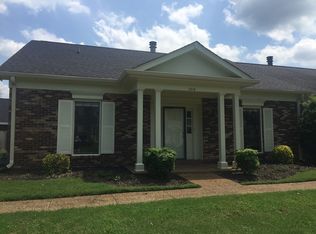*Great location! 4 bed 3 bath end unit*15 mins to Downtown, 25 mins to Franklin*New paint and flooring,New roof * 125 sq ft laundry/storage room upstairs, 2 car carport with storage room, huge stand up storage in attic. HOA includes exterior maintenance and insurance,trash pick up(twice a week), landscaping and grounds maintenance,pool,tennis court. Club house can be rented for a small fee. Pool is just steps away-behind carport
This property is off market, which means it's not currently listed for sale or rent on Zillow. This may be different from what's available on other websites or public sources.

