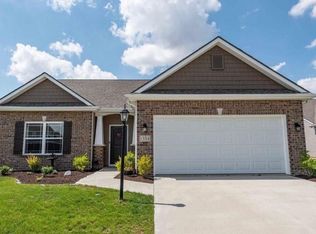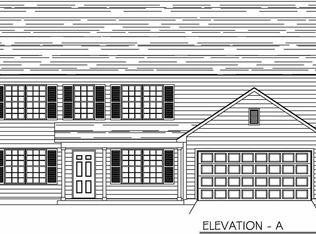Closed
$266,900
1318 Hawks Ridge Cv, Fort Wayne, IN 46814
3beds
1,580sqft
Single Family Residence
Built in 2020
9,583.2 Square Feet Lot
$286,200 Zestimate®
$--/sqft
$1,923 Estimated rent
Home value
$286,200
$272,000 - $301,000
$1,923/mo
Zestimate® history
Loading...
Owner options
Explore your selling options
What's special
Come check out this "just as good as new" 3 bedroom, 2 bath SMART home with over 1500 square feet, located on a quiet cul-de-sac in southwest Fort Wayne. This home even boasts a den/office and a split bedroom floor plan. The space is laid out perfectly! The home has so many beautiful features, like modern gold fixtures, vinyl flooring, a gas range, a separate laundry room, and a large island in the kitchen for entertaining...just to name a few. In each bedroom, you will find WALK-IN closets and great-sized rooms that are wired for ceiling fans. The master ensuite is a sizable room that will fit your king-sized bed, and you will find another large WALK-IN closet. The bathroom has double vanities and a beautiful shower with glass doors. This home is better than new!! In the backyard, you'll find the owner has added beautiful landscaping and you have water views. This home is a must-see, IF you're looking for turnkey, maintenance-free living, schedule your showing today!!
Zillow last checked: 8 hours ago
Listing updated: November 08, 2023 at 12:31pm
Listed by:
Charity Middleton 260-348-6822,
Noll Team Real Estate
Bought with:
Brandi R Ott, RB21001443
American Dream Team Real Estate Brokers
Source: IRMLS,MLS#: 202336773
Facts & features
Interior
Bedrooms & bathrooms
- Bedrooms: 3
- Bathrooms: 2
- Full bathrooms: 2
- Main level bedrooms: 3
Bedroom 1
- Level: Main
Bedroom 2
- Level: Main
Dining room
- Level: Main
Kitchen
- Level: Main
- Area: 120
- Dimensions: 12 x 10
Living room
- Level: Main
- Area: 240
- Dimensions: 16 x 15
Office
- Level: Main
- Area: 132
- Dimensions: 12 x 11
Heating
- Natural Gas, Forced Air, ENERGY STAR Qualified Equipment
Cooling
- Central Air, ENERGY STAR Qualified Equipment, HVAC (13 Seer)
Appliances
- Included: Disposal, Range/Oven Hook Up Gas, Dishwasher, Microwave, Refrigerator, Washer, Gas Cooktop, Dryer-Electric, Freezer, Gas Oven, Gas Water Heater
- Laundry: Electric Dryer Hookup, Main Level, Washer Hookup
Features
- 1st Bdrm En Suite, Ceiling-9+, Walk-In Closet(s), Laminate Counters, Eat-in Kitchen, Kitchen Island, Open Floorplan, Split Br Floor Plan, Double Vanity, Wiring-Smart Home, Stand Up Shower, Tub/Shower Combination, Main Level Bedroom Suite, Low Emittance Doors/Win
- Flooring: Carpet, Vinyl
- Windows: Double Pane Windows, ENERGY STAR Qualified Windows
- Basement: None
- Has fireplace: No
- Fireplace features: None
Interior area
- Total structure area: 1,580
- Total interior livable area: 1,580 sqft
- Finished area above ground: 1,580
- Finished area below ground: 0
Property
Parking
- Total spaces: 2
- Parking features: Attached, Garage Door Opener, Concrete
- Attached garage spaces: 2
- Has uncovered spaces: Yes
Features
- Levels: One
- Stories: 1
- Patio & porch: Patio, Porch Covered
- Fencing: None
- Has view: Yes
- View description: Water
- Has water view: Yes
- Water view: Water
- Waterfront features: Waterfront
Lot
- Size: 9,583 sqft
- Features: Cul-De-Sac, Sloped, Rural Subdivision, Near Walking Trail, Landscaped
Details
- Parcel number: 021108126013.000038
Construction
Type & style
- Home type: SingleFamily
- Architectural style: Ranch,Traditional
- Property subtype: Single Family Residence
Materials
- Stone, Vinyl Siding
- Foundation: Slab
- Roof: Shingle
Condition
- New construction: No
- Year built: 2020
Details
- Warranty included: Yes
Utilities & green energy
- Gas: NIPSCO
- Sewer: City
- Water: City, Aqua America
- Utilities for property: Cable Connected
Green energy
- Green verification: ENERGY STAR Certified Homes
- Energy efficient items: Appliances, Lighting, HVAC, Insulation, Water Heater, Windows
Community & neighborhood
Security
- Security features: Security System, Carbon Monoxide Detector(s), Smoke Detector(s), Prewired, Closed Circuit Camera(s)
Community
- Community features: Sidewalks
Location
- Region: Fort Wayne
- Subdivision: Coves at Hawks Ridge
HOA & financial
HOA
- Has HOA: Yes
- HOA fee: $335 annually
Other
Other facts
- Listing terms: VA Loan
Price history
| Date | Event | Price |
|---|---|---|
| 11/8/2023 | Sold | $266,900-1.1% |
Source: | ||
| 10/11/2023 | Pending sale | $269,900 |
Source: | ||
| 10/6/2023 | Listed for sale | $269,900+18.6% |
Source: | ||
| 10/26/2020 | Sold | $227,615$144/sqft |
Source: Agent Provided Report a problem | ||
Public tax history
| Year | Property taxes | Tax assessment |
|---|---|---|
| 2024 | $1,451 -0.2% | $254,700 -0.8% |
| 2023 | $1,454 -3.8% | $256,800 +16.3% |
| 2022 | $1,512 | $220,800 +0.5% |
Find assessor info on the county website
Neighborhood: 46814
Nearby schools
GreatSchools rating
- 6/10Covington Elementary SchoolGrades: K-5Distance: 0.9 mi
- 6/10Woodside Middle SchoolGrades: 6-8Distance: 0.7 mi
- 10/10Homestead Senior High SchoolGrades: 9-12Distance: 2.5 mi
Schools provided by the listing agent
- Elementary: Covington
- Middle: Woodside
- High: Homestead
- District: MSD of Southwest Allen Cnty
Source: IRMLS. This data may not be complete. We recommend contacting the local school district to confirm school assignments for this home.
Get pre-qualified for a loan
At Zillow Home Loans, we can pre-qualify you in as little as 5 minutes with no impact to your credit score.An equal housing lender. NMLS #10287.
Sell for more on Zillow
Get a Zillow Showcase℠ listing at no additional cost and you could sell for .
$286,200
2% more+$5,724
With Zillow Showcase(estimated)$291,924

