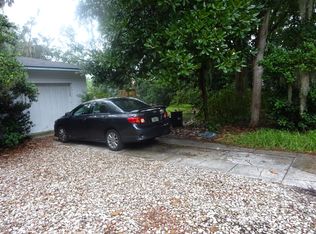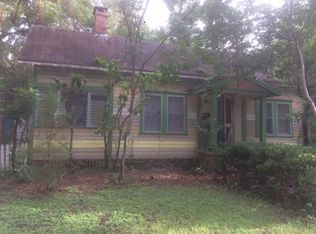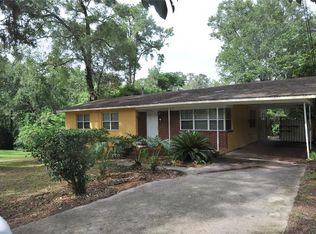Sold for $409,000 on 08/27/25
$409,000
1318 NW 7th Rd, Gainesville, FL 32603
3beds
1,561sqft
Single Family Residence
Built in 1954
0.3 Acres Lot
$415,100 Zestimate®
$262/sqft
$2,496 Estimated rent
Home value
$415,100
$394,000 - $436,000
$2,496/mo
Zestimate® history
Loading...
Owner options
Explore your selling options
What's special
INVESTOR ALERT! Leased through July 31st, 2026. Close and collect passive income for the next 12 months!! Spacious Ocala block home within WALKING DISTANCE to UF undergraduate classes, the business college, Publix, Chik-Fil-A, and more! Only 1 MILE from Ben Hill Griffin Stadium, this well-maintained property features 3 large bedrooms, 2 full bathrooms, and a quarter bath. Its stylish and welcoming with beautifully restored original hardwood floors and plenty of windows that flood the home with natural light. The hallway bedrooms are generously sized, and the primary bedroom includes a private bathroom with large storage closet and a dual vanity sink. The home also has a new AC unit and water heater!! There are multiple spaces for entertaining, including a screened-in patio off the living room, a covered back patio off the kitchen, and a large concrete pad in the backyard—perfect for grilling/'homegates'. With over 2,400 square feet under roof, the large carport offers potential for enclosure to add a garage or additional living space. Don't miss this rare home with an unbeatable location!
Zillow last checked: 8 hours ago
Listing updated: August 27, 2025 at 02:15pm
Listing Provided by:
Matt Price 352-281-3551,
UNIVERSITY REALTY 352-327-9500,
Tyler Peters 352-226-1829,
UNIVERSITY REALTY
Bought with:
Mike Hastings, 3096674
ARISTA REALTY
Source: Stellar MLS,MLS#: GC531891 Originating MLS: Gainesville-Alachua
Originating MLS: Gainesville-Alachua

Facts & features
Interior
Bedrooms & bathrooms
- Bedrooms: 3
- Bathrooms: 2
- Full bathrooms: 2
Primary bedroom
- Features: Built-in Closet
- Level: First
- Area: 189.8 Square Feet
- Dimensions: 13x14.6
Bedroom 2
- Features: Built-in Closet
- Level: First
- Area: 152.21 Square Feet
- Dimensions: 13.7x11.11
Bedroom 3
- Features: Built-in Closet
- Level: First
- Area: 166.5 Square Feet
- Dimensions: 12.7x13.11
Dining room
- Level: First
- Area: 119.9 Square Feet
- Dimensions: 10.9x11
Kitchen
- Features: No Closet
- Level: First
- Area: 141.9 Square Feet
- Dimensions: 12.9x11
Living room
- Features: No Closet
- Level: First
- Area: 273.49 Square Feet
- Dimensions: 18.1x15.11
Heating
- Central
Cooling
- Central Air
Appliances
- Included: Dishwasher, Dryer, Microwave, Range, Refrigerator, Washer
- Laundry: Laundry Closet
Features
- Ceiling Fan(s), Thermostat
- Flooring: Tile, Hardwood
- Doors: French Doors
- Has fireplace: No
Interior area
- Total structure area: 1,561
- Total interior livable area: 1,561 sqft
Property
Parking
- Total spaces: 2
- Parking features: Carport
- Carport spaces: 2
Features
- Levels: One
- Stories: 1
- Patio & porch: Front Porch, Patio, Screened
- Exterior features: Private Mailbox, Storage
- Has view: Yes
- View description: City
Lot
- Size: 0.30 Acres
- Residential vegetation: Trees/Landscaped
Details
- Additional structures: Shed(s)
- Parcel number: 15204002000
- Zoning: RSF1
- Special conditions: None
Construction
Type & style
- Home type: SingleFamily
- Architectural style: Traditional
- Property subtype: Single Family Residence
Materials
- Brick
- Foundation: Crawlspace
- Roof: Shingle
Condition
- New construction: No
- Year built: 1954
Utilities & green energy
- Sewer: Public Sewer
- Water: Public
- Utilities for property: BB/HS Internet Available, Cable Available
Community & neighborhood
Location
- Region: Gainesville
- Subdivision: UNIVERSITY ESTATES
HOA & financial
HOA
- Has HOA: No
Other fees
- Pet fee: $0 monthly
Other financial information
- Total actual rent: 0
Other
Other facts
- Listing terms: Cash,Conventional
- Ownership: Fee Simple
- Road surface type: Asphalt
Price history
| Date | Event | Price |
|---|---|---|
| 8/27/2025 | Sold | $409,000-4.9%$262/sqft |
Source: | ||
| 7/21/2025 | Pending sale | $429,900$275/sqft |
Source: | ||
| 6/22/2025 | Listed for sale | $429,900-3.4%$275/sqft |
Source: | ||
| 4/26/2025 | Listing removed | $2,600$2/sqft |
Source: Zillow Rentals Report a problem | ||
| 4/16/2025 | Price change | $2,600-3.7%$2/sqft |
Source: Zillow Rentals Report a problem | ||
Public tax history
| Year | Property taxes | Tax assessment |
|---|---|---|
| 2024 | $7,822 +10.2% | $340,126 +10% |
| 2023 | $7,096 +39.2% | $309,205 +39.8% |
| 2022 | $5,098 +8.3% | $221,107 +10% |
Find assessor info on the county website
Neighborhood: University Park
Nearby schools
GreatSchools rating
- 5/10Caroline Beatrice Parker ElementaryGrades: K-5Distance: 0.6 mi
- 3/10Westwood Middle SchoolGrades: 6-8Distance: 1.8 mi
- 6/10Gainesville High SchoolGrades: 9-12Distance: 0.8 mi

Get pre-qualified for a loan
At Zillow Home Loans, we can pre-qualify you in as little as 5 minutes with no impact to your credit score.An equal housing lender. NMLS #10287.


