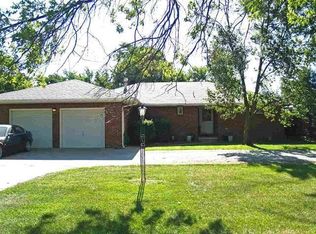This three bedroom 2 bath home is located in the Goddard school district with 1920 square feet of living space, and sits on over half an acre wooded lot with a circle drive. Enjoy entertaining family and friends with a large fenced back yard, and covered patio during the day and then snuggle up in front of the wood burning fire place on those cold winter nights. The home has a new kitchen with granite counter tops, new appliances and a great walk out lower level with view out windows that lead to a covered patio. This Seller is also offering Owner Financing for those Buyers wanting the American Dream of owning a home. Call for your showing today.
This property is off market, which means it's not currently listed for sale or rent on Zillow. This may be different from what's available on other websites or public sources.
