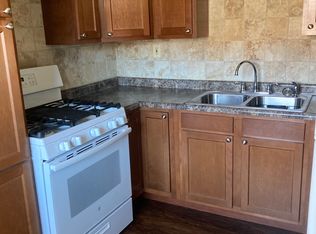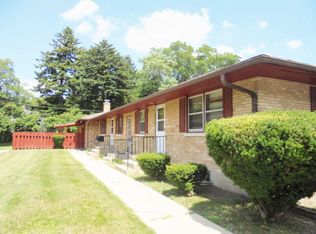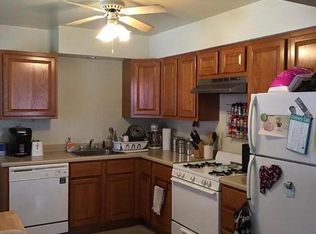Closed
$290,000
1318 Sheridan Rd, Winthrop Harbor, IL 60096
3beds
1,200sqft
Single Family Residence
Built in 1926
1.29 Acres Lot
$304,900 Zestimate®
$242/sqft
$2,153 Estimated rent
Home value
$304,900
$290,000 - $320,000
$2,153/mo
Zestimate® history
Loading...
Owner options
Explore your selling options
What's special
SUPER UNIQUE 1926 HILLSIDE RANCH SITTING PRETTY ON JUST OVER A AN ACRE!! (3 PIN#'S)... YESTERYEAR CHARM WITH VAULTED CEILING IN LIVING ROOM/ FLOOR TO CEILING BRICK/ WOOD BURNING FIREPLACE. LOVELY KITCHEN W/ISLAND,BUTLER PANTRY AND LOTS NATURAL SUNLIGHT! KNOTTY PINE CABINETS GALORE-ALL APPLIANCES INCLUDED. TWO BEDROOMS AND ONE FULL BATH ON MAIN FLOOR. HUGE DECK OFF SOUTH SIDE OF THE HOME IS PERFECT FOR ALL YOUR ENTERTAINING!! BASEMENT IS A WALK OUT WITH LARGE REC ROOM, 3rd. bedroom w/wardrobe, STORAGE ROOM, 2ND FULL BATH & LAUNDRY ROOM. GAS FURNACE AND HW HEATER. PRIVATE WELL AND CITY SEWER. DETACHED 2 1/2 CAR GARAGE. GORGEOUS YARD WITH LOTS FLOWERS, TREES AND PRIVACY. (PARTIALLY FENCED) SHARED DRIVEWAY. EZ TO SHOW CALL NOW!!!! HOME BEING SOLD "AS IS"...*****CERTIFIED APPRAISAL ON FILE TO SUPPORT PRICE!!!!****
Zillow last checked: 8 hours ago
Listing updated: September 22, 2025 at 11:58am
Listing courtesy of:
Brenda Newman-Lawler 847-668-3121,
RE/MAX Plaza,
Mason Lawler 847-785-9583,
RE/MAX Plaza
Bought with:
Laura Claussen
Baird & Warner
Source: MRED as distributed by MLS GRID,MLS#: 12424168
Facts & features
Interior
Bedrooms & bathrooms
- Bedrooms: 3
- Bathrooms: 2
- Full bathrooms: 2
Primary bedroom
- Features: Flooring (Hardwood)
- Level: Main
- Area: 150 Square Feet
- Dimensions: 15X10
Bedroom 2
- Features: Flooring (Hardwood)
- Level: Main
- Area: 144 Square Feet
- Dimensions: 12X12
Bedroom 3
- Level: Basement
- Area: 154 Square Feet
- Dimensions: 14X11
Dining room
- Features: Flooring (Hardwood)
- Level: Main
- Area: 121 Square Feet
- Dimensions: 11X11
Family room
- Features: Flooring (Carpet)
- Level: Basement
- Area: 280 Square Feet
- Dimensions: 20X14
Kitchen
- Features: Kitchen (Island, Pantry-Butler), Flooring (Ceramic Tile)
- Level: Main
- Area: 108 Square Feet
- Dimensions: 12X9
Laundry
- Level: Basement
- Area: 80 Square Feet
- Dimensions: 10X8
Living room
- Features: Flooring (Hardwood)
- Level: Main
- Area: 336 Square Feet
- Dimensions: 24X14
Heating
- Natural Gas, Forced Air
Cooling
- Central Air
Appliances
- Included: Range, Dishwasher, Refrigerator, Washer, Dryer, Disposal
Features
- Basement: Finished,Full,Walk-Out Access
- Number of fireplaces: 1
- Fireplace features: Wood Burning, Living Room
Interior area
- Total structure area: 2,400
- Total interior livable area: 1,200 sqft
- Finished area below ground: 1,000
Property
Parking
- Total spaces: 2
- Parking features: Asphalt, Garage Door Opener, On Site, Garage Owned, Detached, Garage
- Garage spaces: 2
- Has uncovered spaces: Yes
Accessibility
- Accessibility features: No Disability Access
Features
- Stories: 1
- Patio & porch: Deck, Patio
Lot
- Size: 1.29 Acres
- Dimensions: 164.72X300X164X270
- Features: Wooded
Details
- Additional structures: Shed(s)
- Additional parcels included: 04151000030000,04162000200000
- Parcel number: 04162000190000
- Special conditions: None
Construction
Type & style
- Home type: SingleFamily
- Architectural style: Ranch
- Property subtype: Single Family Residence
Materials
- Shake Siding
- Roof: Asphalt
Condition
- New construction: No
- Year built: 1926
Details
- Builder model: HILLSIDE RANCH
Utilities & green energy
- Electric: Circuit Breakers
- Sewer: Public Sewer
- Water: Well
Community & neighborhood
Location
- Region: Winthrop Harbor
Other
Other facts
- Listing terms: VA
- Ownership: Fee Simple
Price history
| Date | Event | Price |
|---|---|---|
| 9/22/2025 | Sold | $290,000-6.5%$242/sqft |
Source: | ||
| 8/24/2025 | Contingent | $310,000$258/sqft |
Source: | ||
| 8/4/2025 | Price change | $310,000-1.6%$258/sqft |
Source: | ||
| 7/18/2025 | Listed for sale | $315,000$263/sqft |
Source: | ||
Public tax history
| Year | Property taxes | Tax assessment |
|---|---|---|
| 2023 | $4,227 +2.5% | $54,403 +14.7% |
| 2022 | $4,124 +2.8% | $47,436 +8.6% |
| 2021 | $4,010 +3.5% | $43,680 +12.2% |
Find assessor info on the county website
Neighborhood: 60096
Nearby schools
GreatSchools rating
- 7/10Westfield SchoolGrades: PK-4Distance: 0.5 mi
- 5/10North Prairie Jr High SchoolGrades: 5-8Distance: 1.1 mi
- 6/10New Tech High - Zion-Benton EastGrades: 9-12Distance: 1.2 mi
Schools provided by the listing agent
- District: 1
Source: MRED as distributed by MLS GRID. This data may not be complete. We recommend contacting the local school district to confirm school assignments for this home.
Get a cash offer in 3 minutes
Find out how much your home could sell for in as little as 3 minutes with a no-obligation cash offer.
Estimated market value$304,900
Get a cash offer in 3 minutes
Find out how much your home could sell for in as little as 3 minutes with a no-obligation cash offer.
Estimated market value
$304,900


