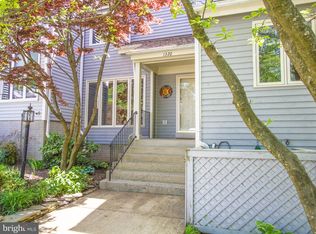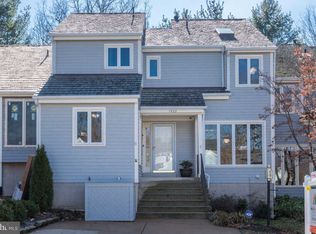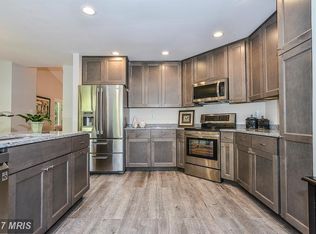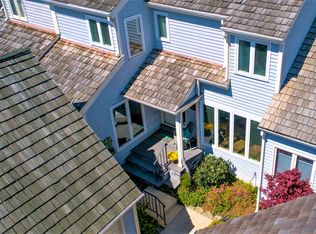Sold for $925,000
$925,000
1318 Wedgewood Manor Way, Reston, VA 20194
3beds
3,144sqft
Townhouse
Built in 1995
4,695 Square Feet Lot
$951,200 Zestimate®
$294/sqft
$4,654 Estimated rent
Home value
$951,200
Estimated sales range
Not available
$4,654/mo
Zestimate® history
Loading...
Owner options
Explore your selling options
What's special
Step into beautiful living at 1318 Wedgewood Manor Way, a stunning, bright, 3-level end unit with the spacious feel and floor plan of a single family home. Located in North Reston on the best lot in the Wedgewood community, this townhouse offers a rarely available main level primary bedroom as well as a 2-car detached garage. The main level boasts spaciousness throughout. The primary bedroom with an updated ensuite bathroom and access to the deck through new sliding glass doors, looks out on the quiet backyard, thoughtfully planted to ensure privacy and serenity. Rounding out the main floor is the gourmet kitchen designed with elegant cabinets, granite countertops, and stainless steel appliances including two brand new ovens. The dramatic living room features soaring ceilings, bright skylights, a cozy fireplace, and another access point to the private deck and tranquil space of the backyard. Upstairs, you'll find an open loft, perfect for office space or a creative retreat, and two bedrooms with a fully updated bathroom and custom closet systems throughout. The lower level is equipped with a completely updated full bathroom, a modern laundry room, and a versatile recreation room, making this home a perfect blend of style and functionality. Seller has replaced ROOF, WINDOWS, SKY LIGHTS, SLIDING DOORS, A/C, MOST APPLICANCES and HOT WATER HEATER. Located close to all Reston amenities and every convenience Reston has to offer.
Zillow last checked: 8 hours ago
Listing updated: July 23, 2024 at 08:58am
Listed by:
Jenny McClintock 703-731-2412,
Keller Williams Realty,
Co-Listing Agent: Susan M. Bender 609-805-5424,
Keller Williams Realty
Bought with:
Jennifer Warner, 0225193655
Fathom Realty
Source: Bright MLS,MLS#: VAFX2182702
Facts & features
Interior
Bedrooms & bathrooms
- Bedrooms: 3
- Bathrooms: 4
- Full bathrooms: 3
- 1/2 bathrooms: 1
- Main level bathrooms: 2
- Main level bedrooms: 1
Basement
- Area: 1211
Heating
- Forced Air, Zoned, Natural Gas
Cooling
- Central Air, Zoned, Electric
Appliances
- Included: Cooktop, Dishwasher, Disposal, Dryer, Exhaust Fan, Ice Maker, Microwave, Double Oven, Oven, Refrigerator, Washer, Stainless Steel Appliance(s), Gas Water Heater, Water Heater
- Laundry: Lower Level, Washer In Unit, Dryer In Unit, Laundry Room
Features
- Kitchen - Gourmet, Kitchen - Table Space, Eat-in Kitchen, Primary Bath(s), Entry Level Bedroom, Upgraded Countertops, Recessed Lighting, Open Floorplan, Attic, Built-in Features, Ceiling Fan(s), Chair Railings, Floor Plan - Traditional, Pantry, Bathroom - Tub Shower, 2 Story Ceilings, Vaulted Ceiling(s)
- Flooring: Hardwood, Carpet, Ceramic Tile, Wood
- Doors: Sliding Glass
- Windows: Skylight(s), Casement
- Basement: Full
- Number of fireplaces: 1
- Fireplace features: Glass Doors, Gas/Propane, Mantel(s)
Interior area
- Total structure area: 3,144
- Total interior livable area: 3,144 sqft
- Finished area above ground: 1,933
- Finished area below ground: 1,211
Property
Parking
- Total spaces: 2
- Parking features: Garage Door Opener, Storage, Driveway, Enclosed, Detached
- Garage spaces: 2
- Has uncovered spaces: Yes
Accessibility
- Accessibility features: None
Features
- Levels: Two
- Stories: 2
- Patio & porch: Deck, Porch
- Exterior features: Sidewalks, Lighting
- Pool features: Community
Lot
- Size: 4,695 sqft
- Features: Backs to Trees, Cul-De-Sac
Details
- Additional structures: Above Grade, Below Grade
- Parcel number: 0114 17040063
- Zoning: 372
- Special conditions: Standard
Construction
Type & style
- Home type: Townhouse
- Architectural style: Contemporary
- Property subtype: Townhouse
Materials
- Wood Siding
- Foundation: Slab
- Roof: Wood,Shake
Condition
- Excellent
- New construction: No
- Year built: 1995
Details
- Builder model: WOODLAKE
Utilities & green energy
- Sewer: Public Sewer
- Water: Public
- Utilities for property: Underground Utilities
Community & neighborhood
Security
- Security features: Smoke Detector(s)
Location
- Region: Reston
- Subdivision: Reston
HOA & financial
HOA
- Has HOA: Yes
- HOA fee: $395 quarterly
- Amenities included: Basketball Court, Bike Trail, Community Center, Jogging Path, Picnic Area, Pool, Soccer Field, Tennis Court(s), Tot Lots/Playground, Dog Park
- Services included: Snow Removal, Trash
- Association name: RESTON ASSOCIATION
Other
Other facts
- Listing agreement: Exclusive Right To Sell
- Ownership: Fee Simple
Price history
| Date | Event | Price |
|---|---|---|
| 7/23/2024 | Sold | $925,000+4.5%$294/sqft |
Source: | ||
| 6/13/2024 | Pending sale | $885,000$281/sqft |
Source: | ||
| 6/10/2024 | Contingent | $885,000$281/sqft |
Source: | ||
| 6/7/2024 | Listed for sale | $885,000+60.9%$281/sqft |
Source: | ||
| 5/17/2011 | Sold | $550,000+0%$175/sqft |
Source: Public Record Report a problem | ||
Public tax history
| Year | Property taxes | Tax assessment |
|---|---|---|
| 2025 | $10,171 +18.6% | $845,500 +18.9% |
| 2024 | $8,576 +7.2% | $711,370 +4.6% |
| 2023 | $7,996 +4.4% | $680,250 +5.7% |
Find assessor info on the county website
Neighborhood: Wiehle Ave - Reston Pky
Nearby schools
GreatSchools rating
- 6/10Aldrin Elementary SchoolGrades: PK-6Distance: 0.3 mi
- 5/10Herndon Middle SchoolGrades: 7-8Distance: 3.2 mi
- 3/10Herndon High SchoolGrades: 9-12Distance: 2.2 mi
Schools provided by the listing agent
- Elementary: Aldrin
- Middle: Herndon
- High: Herndon
- District: Fairfax County Public Schools
Source: Bright MLS. This data may not be complete. We recommend contacting the local school district to confirm school assignments for this home.
Get a cash offer in 3 minutes
Find out how much your home could sell for in as little as 3 minutes with a no-obligation cash offer.
Estimated market value$951,200
Get a cash offer in 3 minutes
Find out how much your home could sell for in as little as 3 minutes with a no-obligation cash offer.
Estimated market value
$951,200



