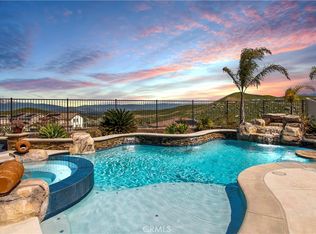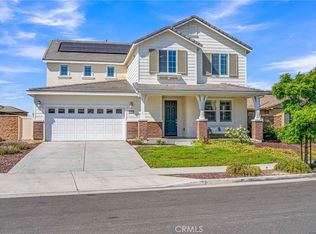Sold for $965,000
Listing Provided by:
SUSAN WOLF DRE #01882096 951-334-7270,
BETTER HOMES AND GARDENS REAL ESTATE CHAMPIONS
Bought with: PREMIER AGENT NETWORK
$965,000
13182 Capricornio St, Riverside, CA 92503
4beds
2,820sqft
Single Family Residence
Built in 2016
10,454 Square Feet Lot
$958,100 Zestimate®
$342/sqft
$4,122 Estimated rent
Home value
$958,100
$862,000 - $1.06M
$4,122/mo
Zestimate® history
Loading...
Owner options
Explore your selling options
What's special
Welcome to 13182 Capricornio, located in the desirable Citrus Heights Community, which features eight parks. Experience elegant living at its best with stunning views of Mt. Baldy, Cajon Pass, and the San Bernardino Mountains. The pride of ownership is evident in this single-story home that boasts numerous upgrades. This residence includes four bedrooms, two of which are primary suites, all equipped with walk-in closets. There are also four bathrooms and an Office/Entertainment Room. The great room features an entire wall of windows adorned with Hunter Douglas Silhouette Soft Touch Shades, which are battery-operated and valued at $10,000. You can spend time enjoying the view or relaxing in front of the fireplace. Wood Shutters (3 ½”) throughout the remainder of the home. Enjoy Masland Luxury Vinyl Plank flooring throughout, except for the bedrooms and office/entertainment room with carpet. Ceiling fans are installed in the great room, bedrooms, and Office/Entertainment Room. Large, covered patio with ceiling fans to sit out and enjoy the views and backyard park-like setting. The landscaping is drought-tolerant, featuring up-lit trees and pathways throughout the backyard—this $50,000 upgrade enhances the outdoor space beautifully. Lot size could accommodate a pool and/or spa. Two separate garages, one double and one single (with 3” vinyl shutters). It is conveniently located near shopping, restaurants and 91 Freeway. BE SURE TO TAP ON THE 360 LINKS BELOW MAP.
Zillow last checked: 8 hours ago
Listing updated: April 11, 2025 at 01:13pm
Listing Provided by:
SUSAN WOLF DRE #01882096 951-334-7270,
BETTER HOMES AND GARDENS REAL ESTATE CHAMPIONS
Bought with:
LAUREN BENEDICT, DRE #02195143
PREMIER AGENT NETWORK
Source: CRMLS,MLS#: IV25029644 Originating MLS: California Regional MLS
Originating MLS: California Regional MLS
Facts & features
Interior
Bedrooms & bathrooms
- Bedrooms: 4
- Bathrooms: 4
- Full bathrooms: 2
- 3/4 bathrooms: 1
- 1/2 bathrooms: 1
- Main level bathrooms: 4
- Main level bedrooms: 4
Primary bedroom
- Features: Primary Suite
Primary bedroom
- Features: Multiple Primary Suites
Bathroom
- Features: Bathtub, Dual Sinks, Full Bath on Main Level, Soaking Tub, Separate Shower, Tub Shower, Vanity, Walk-In Shower
Kitchen
- Features: Granite Counters, Kitchen Island, Kitchen/Family Room Combo, Walk-In Pantry
Other
- Features: Walk-In Closet(s)
Pantry
- Features: Walk-In Pantry
Heating
- Central
Cooling
- Central Air, Whole House Fan
Appliances
- Included: Double Oven, Dishwasher, Gas Cooktop, Microwave, Tankless Water Heater
- Laundry: Inside, Laundry Room
Features
- Breakfast Bar, Ceiling Fan(s), Separate/Formal Dining Room, Granite Counters, High Ceilings, Open Floorplan, Pantry, Quartz Counters, Multiple Primary Suites, Primary Suite, Walk-In Pantry, Walk-In Closet(s)
- Flooring: Carpet, Vinyl
- Doors: Panel Doors
- Windows: Custom Covering(s), Plantation Shutters
- Has fireplace: Yes
- Fireplace features: Great Room
- Common walls with other units/homes: No Common Walls
Interior area
- Total interior livable area: 2,820 sqft
Property
Parking
- Total spaces: 3
- Parking features: Door-Multi, Direct Access, Driveway Level, Driveway, Garage
- Attached garage spaces: 3
Accessibility
- Accessibility features: Low Pile Carpet
Features
- Levels: One
- Stories: 1
- Entry location: Ground Level
- Patio & porch: Concrete, Covered, Patio
- Pool features: None
- Spa features: None
- Fencing: Vinyl,Wrought Iron
- Has view: Yes
- View description: City Lights, Hills, Mountain(s), Neighborhood, Panoramic, Valley
Lot
- Size: 10,454 sqft
- Features: Back Yard, Drip Irrigation/Bubblers, Front Yard, Landscaped, Level, Near Park, Street Level
Details
- Parcel number: 269510017
- Special conditions: Trust
Construction
Type & style
- Home type: SingleFamily
- Architectural style: Ranch
- Property subtype: Single Family Residence
Materials
- Foundation: Slab
- Roof: Flat Tile
Condition
- Turnkey
- New construction: No
- Year built: 2016
Details
- Builder name: Lennar
Utilities & green energy
- Sewer: Public Sewer
- Water: Public
- Utilities for property: Electricity Connected, Natural Gas Connected, Sewer Connected, Water Connected
Community & neighborhood
Security
- Security features: Carbon Monoxide Detector(s), Smoke Detector(s)
Community
- Community features: Curbs, Street Lights, Sidewalks, Park
Location
- Region: Riverside
HOA & financial
HOA
- Has HOA: Yes
- HOA fee: $189 monthly
- Amenities included: Maintenance Grounds
- Association name: Citrus Heights
- Association phone: 949-833-2600
Other
Other facts
- Listing terms: Cash to New Loan
- Road surface type: Paved
Price history
| Date | Event | Price |
|---|---|---|
| 4/10/2025 | Sold | $965,000$342/sqft |
Source: | ||
| 3/10/2025 | Contingent | $965,000$342/sqft |
Source: | ||
| 2/26/2025 | Listed for sale | $965,000+42.1%$342/sqft |
Source: | ||
| 4/25/2018 | Sold | $679,000-0.1%$241/sqft |
Source: Public Record Report a problem | ||
| 3/5/2018 | Pending sale | $679,900+3%$241/sqft |
Source: Riverside #IV17254645 Report a problem | ||
Public tax history
| Year | Property taxes | Tax assessment |
|---|---|---|
| 2025 | $5,426 +0.8% | $82,131 +2% |
| 2024 | $5,382 +0.4% | $80,521 +2% |
| 2023 | $5,360 +0.8% | $78,943 +2% |
Find assessor info on the county website
Neighborhood: El Sobrante
Nearby schools
GreatSchools rating
- 4/10Harrison Elementary SchoolGrades: K-6Distance: 2 mi
- 5/10Chemawa Middle SchoolGrades: 7-8Distance: 3.3 mi
- 5/10Arlington High SchoolGrades: 9-12Distance: 2.6 mi
Get a cash offer in 3 minutes
Find out how much your home could sell for in as little as 3 minutes with a no-obligation cash offer.
Estimated market value$958,100
Get a cash offer in 3 minutes
Find out how much your home could sell for in as little as 3 minutes with a no-obligation cash offer.
Estimated market value
$958,100

