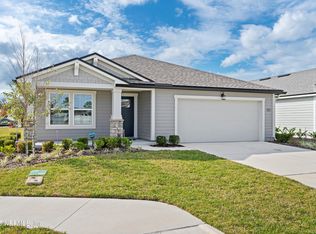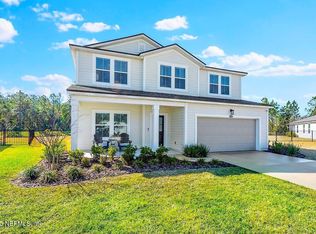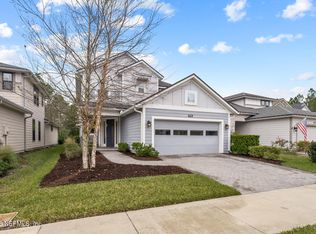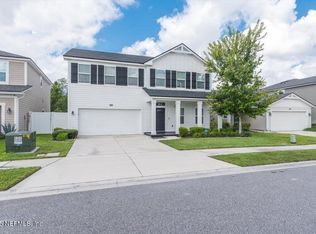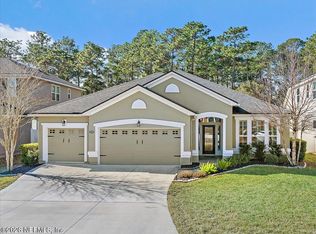Sellers offering $25,000 toward closing cost/prepaids. This waterfront home located in Wells Creek awaits you. With summer approaching, can you imagine the family fun and memories to be made in the back yard and under the extended screened lanai. The family gatherings can extend into the open and spacious kitchen and family room adjacent to the lanai. The other great features the home has are the 4 bedrooms(master +3), 2 full bathrooms, and a loft on the 2nd floor. On the first floor there is a 5th(guest) bedroom, full bathroom, and a flex room /office space. Quartz countertops and luxury vinyl plank flooring throughout the kitchen and all bathrooms. Wells Creek subdivision includes an array of amenities: a pavilion, resort-style pool, paw park, playground, and plenty of open green space for picnicking. Wells Creek is conveniently located near world-class shopping, entertainment, and recreational center, leading employment centers, top-rated schools, and medical service. NO CDD FEE
Active
Price cut: $25K (10/31)
$550,000
13186 DUNWICK Road, Jacksonville, FL 32256
5beds
2,700sqft
Est.:
Single Family Residence
Built in 2022
8,276.4 Square Feet Lot
$-- Zestimate®
$204/sqft
$80/mo HOA
What's special
Extended screened lanaiQuartz countertopsWaterfront homeOpen and spacious kitchen
- 264 days |
- 728 |
- 40 |
Likely to sell faster than
Zillow last checked: 8 hours ago
Listing updated: November 12, 2025 at 10:56am
Listed by:
QUINNELL JONES 904-610-1748,
MIDTOWNE REALTY GROUP INC 904-381-8525
Source: realMLS,MLS#: 2085506
Tour with a local agent
Facts & features
Interior
Bedrooms & bathrooms
- Bedrooms: 5
- Bathrooms: 3
- Full bathrooms: 3
Primary bedroom
- Level: Second
- Area: 224.4 Square Feet
- Dimensions: 17.00 x 13.20
Bedroom 1
- Level: Second
- Area: 162.63 Square Feet
- Dimensions: 13.90 x 11.70
Bedroom 2
- Level: Second
- Area: 145.18 Square Feet
- Dimensions: 12.20 x 11.90
Bedroom 3
- Level: Second
- Area: 139.08 Square Feet
- Dimensions: 12.20 x 11.40
Bedroom 4
- Level: First
- Area: 132.16 Square Feet
- Dimensions: 11.20 x 11.80
Dining room
- Level: First
- Area: 118.32 Square Feet
- Dimensions: 11.60 x 10.20
Family room
- Level: First
- Area: 273.18 Square Feet
- Dimensions: 15.70 x 17.40
Other
- Description: Loft
- Level: Second
- Area: 134.42 Square Feet
- Dimensions: 12.11 x 11.10
Other
- Description: Flex Room
- Area: 134.54 Square Feet
- Dimensions: 12.11 x 11.11
Heating
- Central
Cooling
- Central Air
Appliances
- Included: Dishwasher, Gas Range, Ice Maker, Microwave, Refrigerator, Tankless Water Heater
Features
- Breakfast Bar, Entrance Foyer, Kitchen Island, Pantry, Primary Bathroom - Shower No Tub, Walk-In Closet(s)
- Flooring: Carpet, Tile, Vinyl
Interior area
- Total structure area: 2,951
- Total interior livable area: 2,700 sqft
Property
Parking
- Total spaces: 2
- Parking features: Additional Parking, Garage, Garage Door Opener
- Garage spaces: 2
Features
- Levels: Multi/Split,Two
- Stories: 2
- Patio & porch: Covered, Front Porch, Patio, Screened
- Has view: Yes
- View description: Lake
- Has water view: Yes
- Water view: Lake
- Waterfront features: Lake Front
Lot
- Size: 8,276.4 Square Feet
- Dimensions: 8450
- Features: Sprinklers In Front, Sprinklers In Rear
Details
- Parcel number: 1681245205
- Zoning description: PUD
Construction
Type & style
- Home type: SingleFamily
- Architectural style: Contemporary
- Property subtype: Single Family Residence
Materials
- Fiber Cement, Frame
- Roof: Shingle
Condition
- New construction: No
- Year built: 2022
Utilities & green energy
- Sewer: Public Sewer
- Water: Public
- Utilities for property: Cable Available, Electricity Connected, Natural Gas Available, Sewer Connected, Water Connected
Community & HOA
Community
- Security: Smoke Detector(s)
- Subdivision: Wells Creek
HOA
- Has HOA: Yes
- Amenities included: Pool, Clubhouse, Dog Park, Jogging Path, Playground
- HOA fee: $240 quarterly
- HOA name: Floridian Prprty Management
- HOA phone: 904-592-4090
Location
- Region: Jacksonville
Financial & listing details
- Price per square foot: $204/sqft
- Tax assessed value: $466,335
- Annual tax amount: $6,893
- Date on market: 5/2/2025
- Listing terms: Cash,Conventional,FHA,VA Loan
- Road surface type: Asphalt
Estimated market value
Not available
Estimated sales range
Not available
$3,233/mo
Price history
Price history
| Date | Event | Price |
|---|---|---|
| 10/31/2025 | Price change | $550,000-4.3%$204/sqft |
Source: | ||
| 8/13/2025 | Price change | $575,000-5%$213/sqft |
Source: | ||
| 5/2/2025 | Listed for sale | $605,000-2.7%$224/sqft |
Source: | ||
| 11/14/2023 | Listing removed | -- |
Source: | ||
| 8/26/2023 | Price change | $622,000-1.6%$230/sqft |
Source: | ||
Public tax history
Public tax history
| Year | Property taxes | Tax assessment |
|---|---|---|
| 2024 | $6,893 +2.7% | $415,115 +3% |
| 2023 | $6,712 +463% | $403,025 +475.8% |
| 2022 | $1,192 | $70,000 |
Find assessor info on the county website
BuyAbility℠ payment
Est. payment
$3,746/mo
Principal & interest
$2653
Property taxes
$820
Other costs
$273
Climate risks
Neighborhood: 32256
Nearby schools
GreatSchools rating
- 8/10Bartram Springs Elementary SchoolGrades: PK-5Distance: 2.3 mi
- 3/10Twin Lakes Academy Middle SchoolGrades: 6-8Distance: 5.7 mi
- 6/10Atlantic Coast High SchoolGrades: 9-12Distance: 4.3 mi
Schools provided by the listing agent
- Elementary: Bartram Springs
- Middle: Twin Lakes Academy
- High: Atlantic Coast
Source: realMLS. This data may not be complete. We recommend contacting the local school district to confirm school assignments for this home.
