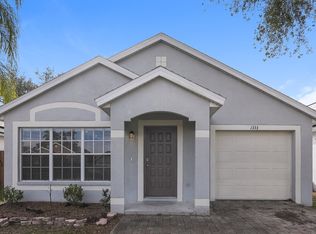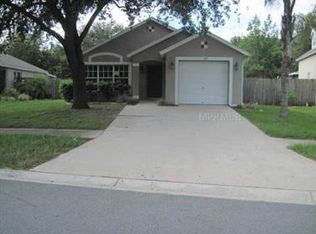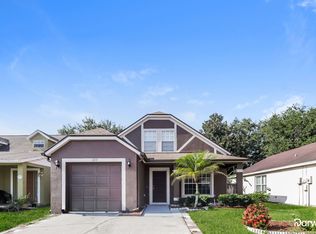Sold for $315,000 on 10/15/25
$315,000
1319 Dew Bloom Rd, Valrico, FL 33594
4beds
1,351sqft
Single Family Residence
Built in 1998
6,215 Square Feet Lot
$313,500 Zestimate®
$233/sqft
$2,407 Estimated rent
Home value
$313,500
$292,000 - $339,000
$2,407/mo
Zestimate® history
Loading...
Owner options
Explore your selling options
What's special
Beautiful Brandon/Valrico Location! Nice and Open Floor Plan with Eat-in Kitchen! 4 bedrooms are a Split Plan! Ceramic Tile in Main Living Area and Kitchen with Laminate Flooring in Bedrooms (No Carpet!) Let's talk about the Large Screened Lanai in the Backyard! Living Room, Kitchen and Primary Bedroom were just Re-Painted! Roof Replaced June 2025 and A/C Replaced Just a Few Years Ago! Nice Sized Yard as Well! Community Features include a Pool and Tennis Courts! Easy Access to Selmon Crosstown, I-4!
Zillow last checked: 8 hours ago
Listing updated: October 15, 2025 at 10:43am
Listing Provided by:
Shelly Servedio 813-541-5292,
LPT REALTY, LLC 877-366-2213
Bought with:
Shelly Servedio, 3255204
LPT REALTY, LLC
Jim Knetsch, 3015997
LPT REALTY, LLC
Source: Stellar MLS,MLS#: TB8399666 Originating MLS: Orlando Regional
Originating MLS: Orlando Regional

Facts & features
Interior
Bedrooms & bathrooms
- Bedrooms: 4
- Bathrooms: 2
- Full bathrooms: 2
Primary bedroom
- Features: En Suite Bathroom, Garden Bath, Tub With Shower, Walk-In Closet(s)
- Level: First
Bedroom 2
- Features: Built-in Closet
- Level: First
Bedroom 3
- Features: Built-in Closet
- Level: First
Bedroom 4
- Features: Built-in Closet
- Level: First
Kitchen
- Features: Breakfast Bar, Pantry
- Level: First
Living room
- Level: First
Heating
- Central, Electric
Cooling
- Central Air
Appliances
- Included: Dishwasher, Disposal, Electric Water Heater, Microwave, Range, Refrigerator, Washer
- Laundry: In Garage
Features
- Ceiling Fan(s), Eating Space In Kitchen, High Ceilings, Open Floorplan, Split Bedroom, Walk-In Closet(s)
- Flooring: Ceramic Tile, Laminate
- Doors: Sliding Doors
- Has fireplace: No
Interior area
- Total structure area: 1,874
- Total interior livable area: 1,351 sqft
Property
Parking
- Total spaces: 1
- Parking features: Garage Door Opener
- Attached garage spaces: 1
Features
- Levels: One
- Stories: 1
- Patio & porch: Covered, Rear Porch, Screened
- Exterior features: Sidewalk
- Fencing: Fenced,Wood
Lot
- Size: 6,215 sqft
- Dimensions: 55 x 113
- Features: In County, Level
- Residential vegetation: Mature Landscaping
Details
- Parcel number: U2529202G000000300004.0
- Zoning: PD
- Special conditions: None
Construction
Type & style
- Home type: SingleFamily
- Property subtype: Single Family Residence
Materials
- Block
- Foundation: Slab
- Roof: Shingle
Condition
- New construction: No
- Year built: 1998
Utilities & green energy
- Sewer: Public Sewer
- Water: Public
- Utilities for property: Public
Community & neighborhood
Security
- Security features: Smoke Detector(s)
Community
- Community features: Deed Restrictions, Pool, Sidewalks, Tennis Court(s)
Location
- Region: Valrico
- Subdivision: BRENTWOOD HILLS TR D E UNIT
HOA & financial
HOA
- Has HOA: Yes
- HOA fee: $70 monthly
- Services included: Community Pool, Pool Maintenance
- Association name: McNeil Management Services
- Association phone: 813-571-7100
Other fees
- Pet fee: $0 monthly
Other financial information
- Total actual rent: 0
Other
Other facts
- Listing terms: Cash,Conventional,FHA,VA Loan
- Ownership: Fee Simple
- Road surface type: Paved
Price history
| Date | Event | Price |
|---|---|---|
| 10/15/2025 | Sold | $315,000-3.1%$233/sqft |
Source: | ||
| 9/1/2025 | Pending sale | $325,000$241/sqft |
Source: | ||
| 6/25/2025 | Listed for sale | $325,000+225%$241/sqft |
Source: | ||
| 3/1/2010 | Sold | $100,000-12.7%$74/sqft |
Source: Public Record Report a problem | ||
| 9/20/2009 | Price change | $114,500-11.6%$85/sqft |
Source: Buyers & Sellers Preferred Team #T2360184 Report a problem | ||
Public tax history
| Year | Property taxes | Tax assessment |
|---|---|---|
| 2024 | $4,544 +5.4% | $220,768 +5.8% |
| 2023 | $4,310 +0.8% | $208,567 +10% |
| 2022 | $4,277 +13.3% | $189,606 +10% |
Find assessor info on the county website
Neighborhood: 33594
Nearby schools
GreatSchools rating
- 7/10Brooker Elementary SchoolGrades: PK-5Distance: 1.1 mi
- 5/10Burns Middle SchoolGrades: 6-8Distance: 1.8 mi
- 8/10Bloomingdale High SchoolGrades: 9-12Distance: 2.5 mi
Schools provided by the listing agent
- Elementary: Brooker-HB
- Middle: Burns-HB
- High: Brandon-HB
Source: Stellar MLS. This data may not be complete. We recommend contacting the local school district to confirm school assignments for this home.
Get a cash offer in 3 minutes
Find out how much your home could sell for in as little as 3 minutes with a no-obligation cash offer.
Estimated market value
$313,500
Get a cash offer in 3 minutes
Find out how much your home could sell for in as little as 3 minutes with a no-obligation cash offer.
Estimated market value
$313,500



