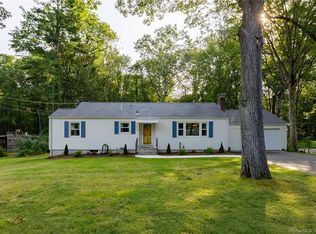Sold for $457,000 on 03/20/23
$457,000
1319 Dunbar Hill Road, Hamden, CT 06518
3beds
1,538sqft
Single Family Residence
Built in 1952
1.05 Acres Lot
$481,500 Zestimate®
$297/sqft
$3,399 Estimated rent
Home value
$481,500
$457,000 - $506,000
$3,399/mo
Zestimate® history
Loading...
Owner options
Explore your selling options
What's special
Classic Mid-Century Modern house set on a 1+ acre lot, in a serene location surrounded by trees for added privacy and enjoyment, designed by Yale-affiliated Jack Kloppenburg. Fully renovated with the state-of-the-art materials, walls of glass, cathedral ceilings, open floor plan are just the few things that make this house stand out. Elegant contrast of white cedar siding and charcoal-color trim. Newly constructed stone patio leads to the extra tall front glass door. Enter light-filled interior with dark stained hardwood floors, dramatic cathedral ceilings, and walls of glass. Living Room has a large concrete wood-burning Fireplace, brand new Kitchen with white quartz counters, Fabuwood cabinetry, and stainless steel appliances, all flow seamlessly for today's modern lifestyle. There are total of 3 bedrooms: two Primary bedrooms with en-suite baths, and third bedroom and large hall bathroom - all baths have custom designed tiles and fixtures. Private back deck is constructed with Trex, and could be accessed directly from the hallway. The house has been fully insulated (floors, ceilings and walls) with spray foam. Propane heating w/95% efficiency system. High-efficiency heat pump electric water heater. New thermal windows. Reverse osmosis water purification system.
Zillow last checked: 8 hours ago
Listing updated: July 09, 2024 at 08:17pm
Listed by:
Wojtek Borowski 203-606-9898,
Pearce Real Estate 203-776-1899,
Wojtek Borowski 203-606-9898,
Pearce Real Estate
Bought with:
Ed J. Generali, RES.0795634
Showcase Realty, Inc.
Source: Smart MLS,MLS#: 170551886
Facts & features
Interior
Bedrooms & bathrooms
- Bedrooms: 3
- Bathrooms: 3
- Full bathrooms: 3
Bedroom
- Level: Main
Bedroom
- Level: Main
Bedroom
- Level: Main
Kitchen
- Level: Main
Living room
- Features: Fireplace
- Level: Main
Heating
- Forced Air, Propane
Cooling
- Central Air
Appliances
- Included: Oven/Range, Microwave, Refrigerator, Dishwasher, Washer, Dryer, Electric Water Heater
- Laundry: Main Level
Features
- Smart Thermostat
- Windows: Thermopane Windows
- Basement: Crawl Space,Sump Pump
- Attic: None
- Number of fireplaces: 1
Interior area
- Total structure area: 1,538
- Total interior livable area: 1,538 sqft
- Finished area above ground: 1,538
Property
Parking
- Total spaces: 2
- Parking features: Carport, Private, Paved
- Has carport: Yes
- Has uncovered spaces: Yes
Features
- Patio & porch: Deck, Patio
Lot
- Size: 1.05 Acres
- Features: Level, Few Trees
Details
- Parcel number: 1142353
- Zoning: R2
Construction
Type & style
- Home type: SingleFamily
- Architectural style: Contemporary,Modern
- Property subtype: Single Family Residence
Materials
- Cedar
- Foundation: Concrete Perimeter
- Roof: Flat
Condition
- New construction: No
- Year built: 1952
Utilities & green energy
- Sewer: Public Sewer
- Water: Well
Green energy
- Green verification: ENERGY STAR Certified Homes
- Energy efficient items: Insulation, Thermostat, Windows
Community & neighborhood
Community
- Community features: Golf, Shopping/Mall, Tennis Court(s)
Location
- Region: Hamden
Price history
| Date | Event | Price |
|---|---|---|
| 3/20/2023 | Sold | $457,000+5.1%$297/sqft |
Source: | ||
| 3/8/2023 | Contingent | $435,000$283/sqft |
Source: | ||
| 3/5/2023 | Listed for sale | $435,000+180.6%$283/sqft |
Source: | ||
| 2/9/2022 | Sold | $155,000+3.4%$101/sqft |
Source: | ||
| 1/24/2022 | Contingent | $149,900$97/sqft |
Source: | ||
Public tax history
| Year | Property taxes | Tax assessment |
|---|---|---|
| 2025 | $12,605 +41.6% | $242,970 +51.8% |
| 2024 | $8,899 +19% | $160,020 +20.6% |
| 2023 | $7,479 +1.6% | $132,650 |
Find assessor info on the county website
Neighborhood: 06514
Nearby schools
GreatSchools rating
- 4/10Bear Path SchoolGrades: K-6Distance: 1 mi
- 4/10Hamden Middle SchoolGrades: 7-8Distance: 1.9 mi
- 4/10Hamden High SchoolGrades: 9-12Distance: 2.1 mi
Schools provided by the listing agent
- High: Hamden
Source: Smart MLS. This data may not be complete. We recommend contacting the local school district to confirm school assignments for this home.

Get pre-qualified for a loan
At Zillow Home Loans, we can pre-qualify you in as little as 5 minutes with no impact to your credit score.An equal housing lender. NMLS #10287.
Sell for more on Zillow
Get a free Zillow Showcase℠ listing and you could sell for .
$481,500
2% more+ $9,630
With Zillow Showcase(estimated)
$491,130