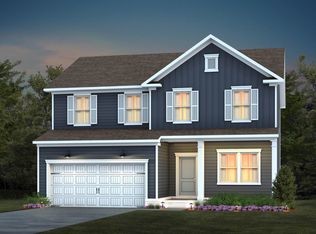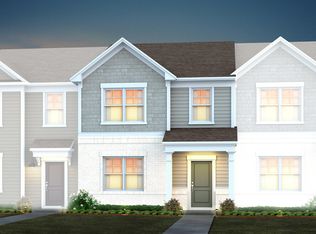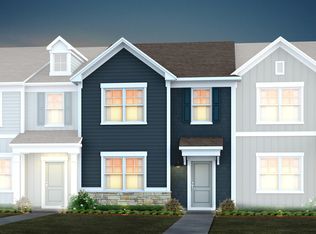Sold for $490,000
$490,000
1319 Legend Rd, Raleigh, NC 27603
3beds
2,392sqft
Single Family Residence, Residential
Built in 1960
2.02 Acres Lot
$484,200 Zestimate®
$205/sqft
$2,284 Estimated rent
Home value
$484,200
$460,000 - $508,000
$2,284/mo
Zestimate® history
Loading...
Owner options
Explore your selling options
What's special
Prime Location Near Garner & Raleigh - 2.02-Acre Corner Lot with Commercial Potential! Don't miss this rare opportunity! Located on a high-visibility corner with frontage on US-401 and Legend Rd, this property includes two additional vacant lots, totaling 2.02 acres with NO HOA or restrictive covenants. This home features 3 bedrooms 2 full bathrooms on the main level and a fully finished basement with a second kitchen, washer/dryer, 2 additional rooms, full bathroom, and 2-double car garage. There's also a large detached storage, perfect for extra space or a workshop. Currently zoned R-20 in the Garner ETJ, this property offers potential for future commercial rezoning. Perfect for homeowners or investors seeking location, space, and flexibility—just minutes from downtown Raleigh! 1,288 sq ft unpermitted Basement
Zillow last checked: 8 hours ago
Listing updated: October 28, 2025 at 01:10am
Listed by:
Diana Campos 919-339-5720,
NorthGroup Real Estate, Inc.
Bought with:
Veerendar Bokka, 323560
Bettersightrealty LLC
Source: Doorify MLS,MLS#: 10107505
Facts & features
Interior
Bedrooms & bathrooms
- Bedrooms: 3
- Bathrooms: 2
- Full bathrooms: 2
Heating
- Heat Pump
Cooling
- Central Air
Appliances
- Included: Dishwasher, Dryer, Electric Range, Microwave, Range Hood, Refrigerator, Stainless Steel Appliance(s)
- Laundry: In Basement, Laundry Closet
Features
- Eat-in Kitchen, Granite Counters, Kitchen Island, Living/Dining Room Combination, Open Floorplan, Smooth Ceilings, Storage, Walk-In Shower
- Flooring: Ceramic Tile, Hardwood, Vinyl
- Basement: Apartment, Exterior Entry, Finished, Full, Heated, Storage Space
- Number of fireplaces: 2
- Fireplace features: Basement, Living Room
Interior area
- Total structure area: 2,392
- Total interior livable area: 2,392 sqft
- Finished area above ground: 1,280
- Finished area below ground: 1,112
Property
Parking
- Total spaces: 7
- Parking features: Attached Carport, Garage, Storage, Workshop in Garage
- Attached garage spaces: 4
- Carport spaces: 1
- Covered spaces: 5
- Uncovered spaces: 2
Features
- Levels: Two
- Stories: 2
- Patio & porch: Screened
- Has view: Yes
Lot
- Size: 2.02 Acres
- Features: Back Yard, Corner Lot, Front Yard, Hardwood Trees, Landscaped
Details
- Additional structures: Garage(s), Storage, Workshop
- Parcel number: 1701010278
- Special conditions: Standard
Construction
Type & style
- Home type: SingleFamily
- Architectural style: Ranch
- Property subtype: Single Family Residence, Residential
Materials
- Brick Veneer
- Foundation: Block
- Roof: Shingle
Condition
- New construction: No
- Year built: 1960
Utilities & green energy
- Sewer: Septic Tank
- Water: Public, Well
- Utilities for property: Cable Connected, Electricity Connected, Sewer Available, Water Connected
Community & neighborhood
Location
- Region: Raleigh
- Subdivision: Colonial Heights
Price history
| Date | Event | Price |
|---|---|---|
| 11/10/2025 | Listing removed | $1,950$1/sqft |
Source: Zillow Rentals Report a problem | ||
| 10/19/2025 | Listed for rent | $1,950-2.5%$1/sqft |
Source: Zillow Rentals Report a problem | ||
| 9/20/2025 | Listing removed | $2,000$1/sqft |
Source: Zillow Rentals Report a problem | ||
| 9/20/2025 | Price change | $2,000-16.5%$1/sqft |
Source: Zillow Rentals Report a problem | ||
| 9/11/2025 | Listed for rent | $2,395$1/sqft |
Source: Zillow Rentals Report a problem | ||
Public tax history
| Year | Property taxes | Tax assessment |
|---|---|---|
| 2025 | $2,001 +3% | $309,798 |
| 2024 | $1,944 +20.4% | $309,798 +51.4% |
| 2023 | $1,615 +7.9% | $204,572 |
Find assessor info on the county website
Neighborhood: 27603
Nearby schools
GreatSchools rating
- 8/10Vandora Springs ElementaryGrades: PK-5Distance: 2 mi
- 2/10North Garner MiddleGrades: 6-8Distance: 3 mi
- 5/10Garner HighGrades: 9-12Distance: 1.5 mi
Schools provided by the listing agent
- Elementary: Wake - Vandora Springs
- Middle: Wake - North Garner
- High: Wake - Garner
Source: Doorify MLS. This data may not be complete. We recommend contacting the local school district to confirm school assignments for this home.
Get a cash offer in 3 minutes
Find out how much your home could sell for in as little as 3 minutes with a no-obligation cash offer.
Estimated market value$484,200
Get a cash offer in 3 minutes
Find out how much your home could sell for in as little as 3 minutes with a no-obligation cash offer.
Estimated market value
$484,200


