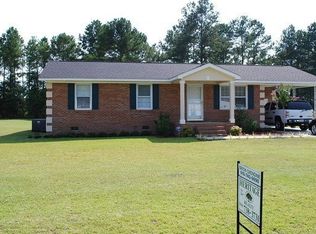Charming brick ranch home with 3 beds & 2 baths, sitting on apprx. 1 acre. Bedrooms offer lots of closet space with the master having a full bath. Large living room with gas log fireplace & a formal dining room to entertain. Kitchen has lots of cabinet space & includes a large island for preparing meals or to sit at. It also includes a breakfast area & a door leading to the 2 tiered back deck. There is a foyer at the front entrance & a large mudroom/laundry room from garage entrance. The home includes the refrigerator, washer/dryer to remain as gifts to the buyer. Outside you will find plenty of space for a garden & yard to work/play in. The home has an attached 2 car garage, but includes a detached 3 bay carport with 2 spaces having very high ceiling space for taller vehicles. This property has a large storage/workshop. Very convenient to I-95 access, downtown Lumberton, & a recreational park just down the road. This home offers an abundance of living, storage, entertaining space.
This property is off market, which means it's not currently listed for sale or rent on Zillow. This may be different from what's available on other websites or public sources.
