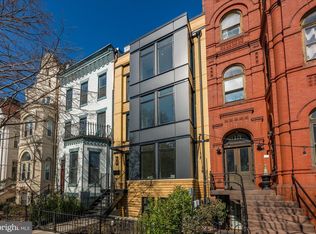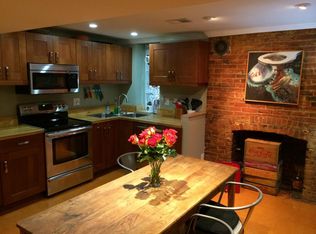Sold for $1,535,000
$1,535,000
1319 R St NW #2100, Washington, DC 20009
3beds
2,000sqft
Townhouse
Built in 2024
-- sqft lot
$1,525,600 Zestimate®
$768/sqft
$7,517 Estimated rent
Home value
$1,525,600
$1.45M - $1.60M
$7,517/mo
Zestimate® history
Loading...
Owner options
Explore your selling options
What's special
AMAZING PRICE!! Stunning New Construction in the heart of Logan Circle. Designed by the renowned Bonstra | Haresign ARCHITECTS and built to the highest degree of quality by DAKS Development, there is not a single detail overlooked. Boasting approximately 2000 square feet, two levels of masterful construction, unsurpassed quality, and gorgeous details throughout. The open main level includes an elegant Living Room with fireplace, Chef’s Kitchen with eat-in Island and adjacent Dining area, Powder Room, Desk area, and direct access to secure one car parking with garage door . The Lower Level features Primary Bedroom Suite with custom built cabinetry, ample closet space, stunning Primary Bath, Office, two additional Bedrooms , hall bath and Laundry. For all the focus and attention given to the exquisite style of these homes, just as much was paid to the function that lies beneath. Full lite high efficiency windows provide both northern and southern exposures. Newly installed systems utilize the newest and most efficient Energy Star technology including the new electric heat pump and tankless water heater. Each unit comes fully equipped with a sprinkler system, pre-wired for Verizon Fios and in-ceiling speaker systems, if you want to install a Ring System for security, the locks are already compatible. We hope that when you move in, you will be delighted by the thoughtful details the Builder already considered. Homes of this caliber are rarely available - seize the moment; it's a decision you won't regret.
Zillow last checked: 8 hours ago
Listing updated: August 28, 2025 at 08:38am
Listed by:
Anne Killeen 301-706-0067,
Washington Fine Properties, LLC,
Co-Listing Agent: Joanne B Pinover 301-404-7011,
Washington Fine Properties, LLC
Bought with:
Desmond McKenna, SP98371308
Compass
Source: Bright MLS,MLS#: DCDC2185150
Facts & features
Interior
Bedrooms & bathrooms
- Bedrooms: 3
- Bathrooms: 3
- Full bathrooms: 2
- 1/2 bathrooms: 1
- Main level bathrooms: 1
Heating
- Heat Pump, Electric
Cooling
- Central Air, Electric
Appliances
- Included: Microwave, Dishwasher, Dryer, Freezer, Oven, Refrigerator, Cooktop, Washer, Electric Water Heater, Tankless Water Heater
- Laundry: Washer In Unit, Dryer In Unit
Features
- Soaking Tub, Bathroom - Walk-In Shower, Built-in Features, Dining Area, Efficiency, Open Floorplan, Eat-in Kitchen, Kitchen Island, Recessed Lighting
- Windows: Energy Efficient
- Basement: Partial,Finished
- Number of fireplaces: 1
- Fireplace features: Electric
Interior area
- Total structure area: 2,000
- Total interior livable area: 2,000 sqft
- Finished area above ground: 2,000
Property
Parking
- Total spaces: 1
- Parking features: Alley Access, Driveway
- Uncovered spaces: 1
Accessibility
- Accessibility features: None
Features
- Levels: Two
- Stories: 2
- Pool features: None
Lot
- Features: Urban Land-Sassafras-Chillum
Details
- Additional structures: Above Grade
- Parcel number: NO TAX RECORD
- Zoning: RF-1
- Special conditions: Standard
Construction
Type & style
- Home type: Townhouse
- Architectural style: Contemporary
- Property subtype: Townhouse
Materials
- Brick, Metal Siding
- Foundation: Other
Condition
- Excellent
- New construction: Yes
- Year built: 2024
Utilities & green energy
- Sewer: Public Sewer
- Water: Public
Community & neighborhood
Security
- Security features: Fire Sprinkler System
Location
- Region: Washington
- Subdivision: Logan
HOA & financial
Other fees
- Condo and coop fee: $384 monthly
Other
Other facts
- Listing agreement: Exclusive Agency
- Listing terms: Cash,Conventional
- Ownership: Condominium
Price history
| Date | Event | Price |
|---|---|---|
| 8/28/2025 | Sold | $1,535,000-9.4%$768/sqft |
Source: | ||
| 7/23/2025 | Contingent | $1,695,000$848/sqft |
Source: | ||
| 3/18/2025 | Price change | $1,695,000-13.1%$848/sqft |
Source: | ||
| 2/14/2025 | Listed for sale | $1,950,000$975/sqft |
Source: | ||
Public tax history
Tax history is unavailable.
Neighborhood: Logan Circle
Nearby schools
GreatSchools rating
- 9/10Garrison Elementary SchoolGrades: PK-5Distance: 0.1 mi
- 2/10Cardozo Education CampusGrades: 6-12Distance: 0.7 mi
Schools provided by the listing agent
- District: District Of Columbia Public Schools
Source: Bright MLS. This data may not be complete. We recommend contacting the local school district to confirm school assignments for this home.

Get pre-qualified for a loan
At Zillow Home Loans, we can pre-qualify you in as little as 5 minutes with no impact to your credit score.An equal housing lender. NMLS #10287.

