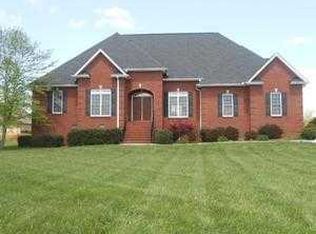Sold for $650,000
$650,000
1319 Rippling Waters Cir, Sevierville, TN 37876
4beds
2,800sqft
SingleFamily
Built in 2019
0.46 Acres Lot
$713,000 Zestimate®
$232/sqft
$3,050 Estimated rent
Home value
$713,000
$670,000 - $756,000
$3,050/mo
Zestimate® history
Loading...
Owner options
Explore your selling options
What's special
This Stunning 2,800+ Sq Ft home is situated in the prestigious neighborhood of Cool Springs, located in Sevierville TN. This custom home features 4 bedrooms & 3 bathrooms, attached 2 car garage and detached 1 car garage. Built in 2019, this custom home is one of the favorites in the neighborhood. Notice the wood beams, high end wooded shutters and custom wooden gate displayed across the front of the home adding extra character. Notice the craftsman front door with large glass panels letting in an ample amount of natural light. As you venture in through the open foyer you will notice the large open living area featuring a dinning area, living room with gas logs, floor to ceiling stacked stone fire place and large sliding door with access to the open covered back porch. From the living room follow the arch way into the 2 guest bedrooms both sharing a jack and jill bathroom. The kitchen features high end stainless steel appliances, granite counter tops, ample cabinet space and a 6 burner natural gas stove top with custom vent hood. Off of the kitchen you will find a full walk in pantry, laundry room with tile flooring, and access to the 2 car garage. From the kitchen you can follow the steps to the second floor situated above the garage. This room features ample storage, a full bathroom and could be used as a 4th bedroom or a bonus room / movie room etc... The master bedroom suite features hardwood flooring throughout the bedroom, custom sliding barn door entering the bathroom. In the master bathroom you will find high end tile flooring, quartz counter-tops, freestanding bathtub, large custom shower with tile and stone. As you make your way to the back porch you will find a new custom built gas fireplace with lighting and outlets for a TV display. The large back yard has a new fence recently installed with custom brick pillars. Throughout the front and back yards you will find a built in irrigation system. The detached garage was recently built. Zoned A/C unit.
Facts & features
Interior
Bedrooms & bathrooms
- Bedrooms: 4
- Bathrooms: 3
- Full bathrooms: 3
Heating
- Other
Features
- W/D Connection, Formal Dining, Wood Floors, Ceiling Fan(s), Window Treatment, Walk-In Closet, Great Room, Whirlpool, Garage Door Opener, Large Master Bedroom, Solid Surface Counter Top, Gas Stove Top
- Flooring: Carpet, Concrete
- Attic: Storage Only, Floored
- Has fireplace: Yes
Interior area
- Total interior livable area: 2,800 sqft
Property
Parking
- Total spaces: 3
- Parking features: Garage - Attached
Features
- Exterior features: Brick
Lot
- Size: 0.46 Acres
Details
- Parcel number: 024MA06400000
- Zoning: R-1
Construction
Type & style
- Home type: SingleFamily
Materials
- Foundation: Footing
- Roof: Composition
Condition
- Year built: 2019
Utilities & green energy
- Sewer: Sewer
Community & neighborhood
Location
- Region: Sevierville
HOA & financial
HOA
- Has HOA: Yes
- HOA fee: $54 monthly
Other
Other facts
- Construction Type: Site Built
- Zoning Entity: Sevier County
- HEATING: Electric H/P, Central, Zone
- INTERIOR FEATURES: W/D Connection, Formal Dining, Wood Floors, Ceiling Fan(s), Window Treatment, Walk-In Closet, Great Room, Whirlpool, Garage Door Opener, Large Master Bedroom, Solid Surface Counter Top, Gas Stove Top
- WATER: Utility
- Zoning: R-1
- Occupancy: Permanent Residence
- ACCESS: Paved Road, Private Drive, County Road
- COOLING: Central Electric, Zone
- EXTERIOR FEATURES: Level Lot, Gutters, Double Window, Patio, Private Yard, Lawn Sprinkler
- ROOF: Composition Shingles
- APPLIANCES: Dryer, Refrigerator, Washer, Dishwasher, Microwave, Smoke Detector, Gas Range, Gas Cook Top
- SEWER: Sewer
- FOUNDATION: Slab
- FIREPLACE: Gas Log, 2
- CONSTRUCTION: Stone, Brick
- STYLE: Contemporary, Craftsman
- ATTIC: Storage Only, Floored
- MISCELLANEOUS: Mountain View
- NUMBER OF STORIES: One & Half
Price history
| Date | Event | Price |
|---|---|---|
| 10/8/2024 | Sold | $650,000+18.2%$232/sqft |
Source: Public Record Report a problem | ||
| 6/25/2020 | Sold | $550,000+0%$196/sqft |
Source: | ||
| 5/22/2020 | Pending sale | $549,900$196/sqft |
Source: Mountain Realty Group #228281 Report a problem | ||
| 5/18/2020 | Listed for sale | $549,900+29.9%$196/sqft |
Source: Mountain Realty Group #228281 Report a problem | ||
| 2/28/2019 | Sold | $423,300+985.4%$151/sqft |
Source: | ||
Public tax history
| Year | Property taxes | Tax assessment |
|---|---|---|
| 2025 | $2,044 | $138,075 |
| 2024 | $2,044 | $138,075 |
| 2023 | $2,044 | $138,075 |
Find assessor info on the county website
Neighborhood: 37876
Nearby schools
GreatSchools rating
- 6/10Boyds Creek Elementary SchoolGrades: K-6Distance: 1.7 mi
- 3/10Gary Hardin AcademyGrades: 6-12Distance: 1.3 mi
- 7/10Seymour Intermediate SchoolGrades: 4-6Distance: 3.6 mi
Get pre-qualified for a loan
At Zillow Home Loans, we can pre-qualify you in as little as 5 minutes with no impact to your credit score.An equal housing lender. NMLS #10287.
