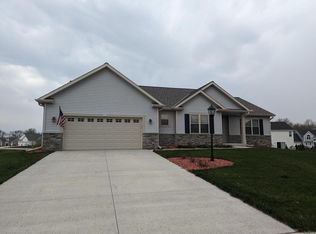Closed
$590,000
1319 Shoal Ridge ROAD, Oconomowoc, WI 53066
4beds
2,834sqft
Single Family Residence
Built in 2018
10,454.4 Square Feet Lot
$608,900 Zestimate®
$208/sqft
$3,672 Estimated rent
Home value
$608,900
$566,000 - $652,000
$3,672/mo
Zestimate® history
Loading...
Owner options
Explore your selling options
What's special
Exceptional 4BR/3BA ranch home with beautifully finished lower level in Oconomowoc's Silver Lake Trails! Main level offers a split bedroom, open concept design. Great room offers double tray ceiling and corner gas fireplace. Kitchen includes black SS appliances and has breakfast bar island and granite countertops. Adjoining dining area with patio doors to back yard patio. Master suite features tray ceiling, large walk-in closet, and private bath that has dual sink vanities. 2 additional bedrooms and full bath on opposite end of home. Main floor laundry, washer and dryer included. Open staircase to lower level rec room, 4th bedroom with egress window, and full bath. Plenty of extra storage space. 3-car attached garage. New roof 2022. Excellent neighborhood and location!
Zillow last checked: 8 hours ago
Listing updated: June 11, 2025 at 02:17pm
Listed by:
Paul Liebe info@lakecountryflatfee.com,
Lake Country Flat Fee
Bought with:
Toni A Wagner
Source: WIREX MLS,MLS#: 1915717 Originating MLS: Metro MLS
Originating MLS: Metro MLS
Facts & features
Interior
Bedrooms & bathrooms
- Bedrooms: 4
- Bathrooms: 3
- Full bathrooms: 3
- Main level bedrooms: 3
Primary bedroom
- Level: Main
- Area: 180
- Dimensions: 15 x 12
Bedroom 2
- Level: Main
- Area: 120
- Dimensions: 12 x 10
Bedroom 3
- Level: Main
- Area: 121
- Dimensions: 11 x 11
Bedroom 4
- Level: Lower
- Area: 165
- Dimensions: 15 x 11
Bathroom
- Features: Shower on Lower, Tub Only, Master Bedroom Bath: Walk-In Shower, Master Bedroom Bath, Shower Over Tub, Shower Stall
Dining room
- Level: Main
- Area: 132
- Dimensions: 12 x 11
Kitchen
- Level: Main
- Area: 169
- Dimensions: 13 x 13
Living room
- Level: Main
- Area: 240
- Dimensions: 16 x 15
Heating
- Natural Gas, Forced Air
Cooling
- Central Air
Appliances
- Included: Dishwasher, Dryer, Microwave, Oven, Range, Refrigerator, Washer, Water Softener
Features
- Walk-In Closet(s), Kitchen Island
- Flooring: Wood or Sim.Wood Floors
- Basement: Finished,Full,Full Size Windows,Concrete,Sump Pump
Interior area
- Total structure area: 2,834
- Total interior livable area: 2,834 sqft
- Finished area above ground: 1,734
- Finished area below ground: 1,100
Property
Parking
- Total spaces: 3
- Parking features: Garage Door Opener, Attached, 3 Car, 1 Space
- Attached garage spaces: 3
Features
- Levels: One
- Stories: 1
- Patio & porch: Patio
Lot
- Size: 10,454 sqft
Details
- Parcel number: OCOC0610176
- Zoning: Residential
Construction
Type & style
- Home type: SingleFamily
- Architectural style: Ranch
- Property subtype: Single Family Residence
Materials
- Aluminum/Steel, Aluminum Siding, Aluminum Trim, Vinyl Siding
Condition
- 6-10 Years
- New construction: No
- Year built: 2018
Utilities & green energy
- Sewer: Public Sewer
- Water: Public
- Utilities for property: Cable Available
Green energy
- Green verification: Green Built Home Cert, ENERGY STAR Certified Homes
Community & neighborhood
Location
- Region: Oconomowoc
- Subdivision: Silver Lake Trails
- Municipality: Oconomowoc
HOA & financial
HOA
- Has HOA: Yes
- HOA fee: $200 annually
Price history
| Date | Event | Price |
|---|---|---|
| 6/6/2025 | Sold | $590,000+1.7%$208/sqft |
Source: | ||
| 5/5/2025 | Contingent | $579,900$205/sqft |
Source: | ||
| 5/2/2025 | Listed for sale | $579,900+63.2%$205/sqft |
Source: | ||
| 7/26/2018 | Sold | $355,400+318.6%$125/sqft |
Source: Public Record Report a problem | ||
| 12/8/2017 | Sold | $84,900$30/sqft |
Source: Public Record Report a problem | ||
Public tax history
| Year | Property taxes | Tax assessment |
|---|---|---|
| 2023 | $5,367 -7.4% | $478,700 +9.7% |
| 2022 | $5,797 +23.5% | $436,200 +21.3% |
| 2021 | $4,693 +8.9% | $359,500 +39% |
Find assessor info on the county website
Neighborhood: 53066
Nearby schools
GreatSchools rating
- 7/10Silver Lake Intermediate SchoolGrades: 5-8Distance: 0.7 mi
- 6/10Oconomowoc High SchoolGrades: 9-12Distance: 0.9 mi
- 7/10Summit Elementary SchoolGrades: PK-4Distance: 2.3 mi
Schools provided by the listing agent
- High: Oconomowoc
- District: Oconomowoc Area
Source: WIREX MLS. This data may not be complete. We recommend contacting the local school district to confirm school assignments for this home.
Get pre-qualified for a loan
At Zillow Home Loans, we can pre-qualify you in as little as 5 minutes with no impact to your credit score.An equal housing lender. NMLS #10287.
Sell with ease on Zillow
Get a Zillow Showcase℠ listing at no additional cost and you could sell for —faster.
$608,900
2% more+$12,178
With Zillow Showcase(estimated)$621,078
