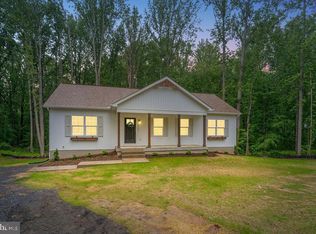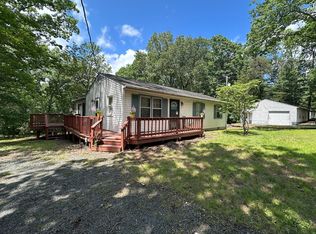Sold for $372,000
$372,000
13192 Scotts Mill Rd, Culpeper, VA 22701
3beds
1,008sqft
Single Family Residence
Built in 1974
1 Acres Lot
$376,900 Zestimate®
$369/sqft
$1,966 Estimated rent
Home value
$376,900
$335,000 - $422,000
$1,966/mo
Zestimate® history
Loading...
Owner options
Explore your selling options
What's special
Welcome to Your Peaceful Country Retreat! Tucked away on a beautiful, level 1-acre lot, this charming 3BR/1BA one-level home offers the perfect blend of comfort, serenity, and pride of ownership. Lovingly maintained and thoughtfully updated over the years, this solid, quality-built home shines with warmth and care throughout. Step inside to a bright and welcoming living room—an ideal space for relaxing or gathering with friends and family. Gleaming hardwood floors flow throughout the main level, offering both timeless beauty and easy maintenance. The large eat-in kitchen features solid wood cabinetry, generous counter space, and plenty of room for preparing your favorite meals. A convenient main-level laundry area sits just off the kitchen for added functionality. You’ll find three spacious bedrooms and a nicely updated full bathroom, providing comfortable living all on one level. Need more space? The full unfinished basement offers abundant storage and daylight windows—perfect for future expansion, a workshop, or hobby space. Step outside and enjoy your own private slice of the countryside. The backyard is surrounded by mature trees, offering a peaceful and secluded setting for gardening, play, or simply relaxing. Fire up the grill and unwind on the deck while listening to the sounds of nature. Conveniently located just off Route 522 and minutes from the heart of Culpeper, with easy access to shops, dining, and local parks including nearby Mountain Run Lake Park—with fishing, playgrounds, a dog park, pickleball courts and more. No HOA, no restrictions, and Comcast internet or FIOS for internet is available. Enjoy stunning Blue Ridge Mountain views as you travel through scenic Culpeper County—this is the country lifestyle you’ve been dreaming of!
Zillow last checked: 8 hours ago
Listing updated: November 20, 2025 at 11:19am
Listed by:
Kelly Duckett-Corbin 540-219-1358,
RE/MAX Gateway,
Listing Team: Duckett Corbin Team
Bought with:
Dunia Woodward, 0225244121
Impact Real Estate, LLC
Source: Bright MLS,MLS#: VACU2011126
Facts & features
Interior
Bedrooms & bathrooms
- Bedrooms: 3
- Bathrooms: 1
- Full bathrooms: 1
- Main level bathrooms: 1
- Main level bedrooms: 3
Bedroom 1
- Features: Flooring - HardWood
- Level: Main
- Area: 154 Square Feet
- Dimensions: 14 x 11
Bedroom 2
- Features: Flooring - HardWood
- Level: Main
- Area: 120 Square Feet
- Dimensions: 10 x 12
Bedroom 3
- Features: Flooring - HardWood
- Level: Main
- Area: 99 Square Feet
- Dimensions: 11 x 9
Bathroom 1
- Level: Main
Basement
- Features: Flooring - Concrete
- Level: Lower
- Area: 960 Square Feet
- Dimensions: 40 x 24
Kitchen
- Features: Dining Area, Flooring - HardWood, Kitchen - Country, Eat-in Kitchen, Kitchen - Electric Cooking
- Level: Main
- Area: 220 Square Feet
- Dimensions: 20 x 11
Living room
- Features: Flooring - HardWood
- Level: Main
- Area: 204 Square Feet
- Dimensions: 17 x 12
Heating
- Forced Air, Oil
Cooling
- Central Air, Electric
Appliances
- Included: Dryer, Oven/Range - Electric, Refrigerator, Washer, Washer/Dryer Stacked, Water Heater, Electric Water Heater
- Laundry: Dryer In Unit, Has Laundry, Main Level, Washer In Unit
Features
- Attic, Bathroom - Tub Shower, Ceiling Fan(s), Combination Kitchen/Dining, Dining Area, Floor Plan - Traditional, Kitchen - Country, Eat-in Kitchen, Kitchen - Table Space, Dry Wall
- Flooring: Hardwood, Vinyl, Wood
- Doors: Sliding Glass, Storm Door(s)
- Windows: Vinyl Clad
- Basement: Connecting Stairway,Partial,Full,Improved,Interior Entry,Exterior Entry,Rear Entrance,Space For Rooms,Walk-Out Access,Unfinished
- Has fireplace: No
Interior area
- Total structure area: 2,016
- Total interior livable area: 1,008 sqft
- Finished area above ground: 1,008
Property
Parking
- Parking features: Gravel, Driveway, Off Street
- Has uncovered spaces: Yes
Accessibility
- Accessibility features: None
Features
- Levels: One
- Stories: 1
- Patio & porch: Deck, Porch
- Exterior features: Sidewalks
- Pool features: None
Lot
- Size: 1 Acres
- Features: Backs to Trees, Front Yard, Landscaped, Level, Private, Rear Yard
Details
- Additional structures: Above Grade
- Parcel number: 29 6G
- Zoning: R1
- Special conditions: Standard
Construction
Type & style
- Home type: SingleFamily
- Architectural style: Ranch/Rambler
- Property subtype: Single Family Residence
Materials
- Vinyl Siding
- Foundation: Block
- Roof: Asphalt
Condition
- Good
- New construction: No
- Year built: 1974
- Major remodel year: 2009
Utilities & green energy
- Sewer: Septic = # of BR
- Water: Well
- Utilities for property: Cable, Fiber Optic
Community & neighborhood
Security
- Security features: Smoke Detector(s)
Location
- Region: Culpeper
- Subdivision: W P Hunt
Other
Other facts
- Listing agreement: Exclusive Right To Sell
- Listing terms: Cash,Conventional,FHA,USDA Loan,VHDA,VA Loan
- Ownership: Fee Simple
Price history
| Date | Event | Price |
|---|---|---|
| 11/14/2025 | Sold | $372,000$369/sqft |
Source: | ||
| 10/31/2025 | Pending sale | $372,000$369/sqft |
Source: | ||
| 10/16/2025 | Contingent | $372,000$369/sqft |
Source: | ||
| 9/9/2025 | Price change | $372,000-4.4%$369/sqft |
Source: | ||
| 7/26/2025 | Listed for sale | $389,000$386/sqft |
Source: | ||
Public tax history
| Year | Property taxes | Tax assessment |
|---|---|---|
| 2024 | $1,156 +2.2% | $245,900 |
| 2023 | $1,131 +8.6% | $245,900 +29.9% |
| 2022 | $1,041 | $189,300 |
Find assessor info on the county website
Neighborhood: 22701
Nearby schools
GreatSchools rating
- 7/10A G Richardson Elementary SchoolGrades: PK-5Distance: 6.2 mi
- 5/10Culpeper Middle SchoolGrades: 6-8Distance: 5.2 mi
- 4/10Culpeper County High SchoolGrades: 9-12Distance: 5.1 mi
Schools provided by the listing agent
- District: Culpeper County Public Schools
Source: Bright MLS. This data may not be complete. We recommend contacting the local school district to confirm school assignments for this home.

Get pre-qualified for a loan
At Zillow Home Loans, we can pre-qualify you in as little as 5 minutes with no impact to your credit score.An equal housing lender. NMLS #10287.

