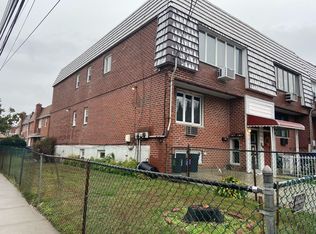Sold for $998,000 on 10/15/25
$998,000
132-10 14th Road, College Point, NY 11356
4beds
1,794sqft
Duplex, Multi Family
Built in 1955
-- sqft lot
$1,001,100 Zestimate®
$556/sqft
$3,264 Estimated rent
Home value
$1,001,100
$901,000 - $1.11M
$3,264/mo
Zestimate® history
Loading...
Owner options
Explore your selling options
What's special
If you're looking for a two-family residence in College Point that you can renovate your way, this detached brick two-family home is an opportunity you shouldn't miss! Perfectly placed on a 40 x100 lot, its 1,794-sq ft layout has a 2 bedroom, 1 bath unit on the second floor, a 2 bedroom, 1 bath unit on the first floor, and a full basement. The gas heating system and hot water heater have been updated recently. Enjoy the convenience of a private driveway. The Q-20B & Q-76 bus stops are within walking distance as are three major shopping centers. This property has a tenant on the second floor and the first floor is vacant. Come by for a tour before it's gone., Additional information: Separate Hotwater Heater:Yes
Zillow last checked: 8 hours ago
Listing updated: October 15, 2025 at 01:06pm
Listed by:
Wayne R. Rose CBR E-PRO MRP PSA SF 917-968-7122,
Century Homes Realty Group LLC 718-886-6800
Bought with:
Wayne R. Rose CBR E-PRO MRP PSA SF, 10301212054
Century Homes Realty Group LLC
Source: OneKey® MLS,MLS#: L3565587
Facts & features
Interior
Bedrooms & bathrooms
- Bedrooms: 4
- Bathrooms: 2
- Full bathrooms: 2
Other
- Description: Living Room, Dining Area, Kitchen, Two Bedrooms and One Bath
- Level: First
Other
- Description: Living Room, Dining Area, Kitchen, Two Bedrooms and One Bath
- Level: Second
Other
- Description: Full Basement
- Level: Basement
Heating
- Forced Air
Cooling
- None
Features
- Eat-in Kitchen, Master Downstairs
- Flooring: Hardwood, Linoleum
- Windows: Casement
- Basement: See Remarks,Full
- Attic: Dormer,Finished
- Has fireplace: No
Interior area
- Total structure area: 1,794
- Total interior livable area: 1,794 sqft
Property
Parking
- Total spaces: 3
- Parking features: Driveway, Private
- Has uncovered spaces: Yes
Features
- Patio & porch: Patio
Lot
- Size: 4,000 sqft
- Dimensions: 40 x 100
- Features: Near Public Transit, Near Shops
Details
- Parcel number: 041010053
- Zoning: R2A
Construction
Type & style
- Home type: MultiFamily
- Architectural style: Cape Cod
- Property subtype: Duplex, Multi Family
Materials
- Brick, Shingle Siding
- Foundation: Concrete Perimeter
Condition
- Year built: 1955
Utilities & green energy
- Gas: Separate Gas Meters: 1
- Sewer: Public Sewer
- Water: Public
- Utilities for property: Trash Collection Public
Community & neighborhood
Location
- Region: College Point
Other
Other facts
- Listing agreement: Exclusive Right To Sell
Price history
| Date | Event | Price |
|---|---|---|
| 10/15/2025 | Sold | $998,000$556/sqft |
Source: | ||
| 7/25/2024 | Pending sale | $998,000$556/sqft |
Source: | ||
| 7/14/2024 | Listed for sale | $998,000$556/sqft |
Source: | ||
Public tax history
| Year | Property taxes | Tax assessment |
|---|---|---|
| 2024 | -- | $62,160 +4.4% |
| 2023 | -- | $59,520 +2.1% |
| 2022 | -- | $58,320 -3.2% |
Find assessor info on the county website
Neighborhood: College Point
Nearby schools
GreatSchools rating
- 5/10Ps 129 Patricia LarkinGrades: PK-5Distance: 0.4 mi
- 6/10Jhs 194 William CarrGrades: 6-8Distance: 1.5 mi
- 4/10Flushing High SchoolGrades: 9-12Distance: 1.5 mi
Schools provided by the listing agent
- Elementary: Ps 129 Patricia Larkin
- Middle: Jhs 194 William Carr
- High: Flushing Intrnl High School
Source: OneKey® MLS. This data may not be complete. We recommend contacting the local school district to confirm school assignments for this home.
