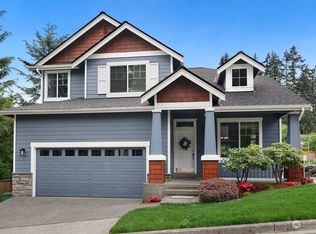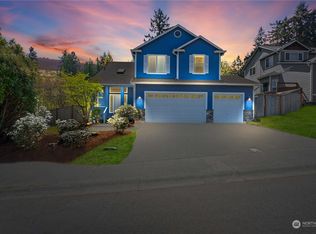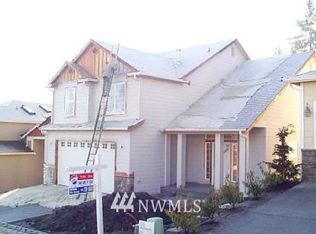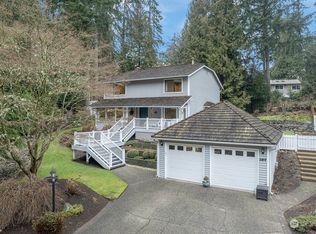Sold
Listed by:
Trevor Simpson,
Greater Puget Sound Realty LLC
Bought with: RE/MAX Northwest
$850,000
132 170th Place SE, Bothell, WA 98012
3beds
1,991sqft
Single Family Residence
Built in 2000
6,098.4 Square Feet Lot
$846,500 Zestimate®
$427/sqft
$3,329 Estimated rent
Home value
$846,500
$804,000 - $889,000
$3,329/mo
Zestimate® history
Loading...
Owner options
Explore your selling options
What's special
This Martha Lake Craftsman welcomes you with vaulted ceilings, light drenched spaces and refinished oak hardwoods. The living room leads you to the wainscoted dining room, then on to the open family room and updated kitchen. A breakfast nook surrounded by windows on three sides, sits next to the oversized deck and fully fenced park like yard. The open staircase leads to 3 bedrooms on one level, with a primary ensuite with new countertops, generous walk in closet, and separate same floor laundry room. Garage parking for 2, and driveway parking for more. NO HOA! Central A/C, close to shopping, parks, trails and I5. All on a private cul-de-sac.
Zillow last checked: 8 hours ago
Listing updated: January 25, 2026 at 09:20pm
Listed by:
Trevor Simpson,
Greater Puget Sound Realty LLC
Bought with:
Ngoc Nguyen, 25024347
RE/MAX Northwest
Source: NWMLS,MLS#: 2402130
Facts & features
Interior
Bedrooms & bathrooms
- Bedrooms: 3
- Bathrooms: 3
- Full bathrooms: 2
- 1/2 bathrooms: 1
- Main level bathrooms: 1
Other
- Level: Main
Great room
- Level: Main
Kitchen with eating space
- Level: Main
Heating
- Fireplace, 90%+ High Efficiency, Forced Air, Electric, Natural Gas
Cooling
- 90%+ High Efficiency, Central Air, Forced Air
Appliances
- Included: Dishwasher(s), Disposal, Dryer(s), Microwave(s), Refrigerator(s), Stove(s)/Range(s), Washer(s), Garbage Disposal, Water Heater: Gas, Water Heater Location: Garage
Features
- Bath Off Primary, Ceiling Fan(s), Dining Room
- Flooring: Hardwood, Laminate, Carpet
- Windows: Double Pane/Storm Window, Skylight(s)
- Number of fireplaces: 1
- Fireplace features: Gas, Main Level: 1, Fireplace
Interior area
- Total structure area: 1,991
- Total interior livable area: 1,991 sqft
Property
Parking
- Total spaces: 2
- Parking features: Attached Garage
- Has attached garage: Yes
- Covered spaces: 2
Features
- Levels: Two
- Stories: 2
- Patio & porch: Bath Off Primary, Ceiling Fan(s), Double Pane/Storm Window, Dining Room, Fireplace, Skylight(s), Sprinkler System, Vaulted Ceiling(s), Walk-In Closet(s), Water Heater
- Has view: Yes
- View description: Mountain(s)
Lot
- Size: 6,098 sqft
- Dimensions: 101 x 60
- Features: Corner Lot, Cul-De-Sac, Curbs, Cable TV, Deck, Fenced-Fully, Gas Available, High Speed Internet, Sprinkler System
- Residential vegetation: Garden Space
Details
- Parcel number: 00893000000600
- Zoning: 111 - Single Family
- Zoning description: Jurisdiction: County
- Special conditions: Standard
Construction
Type & style
- Home type: SingleFamily
- Architectural style: Craftsman
- Property subtype: Single Family Residence
Materials
- Cement Planked, Cement Plank
- Foundation: Poured Concrete
- Roof: Composition
Condition
- Good
- Year built: 2000
- Major remodel year: 2000
Utilities & green energy
- Electric: Company: Snohomish PUD
- Sewer: Sewer Connected, Company: Alderwood
- Water: Public, Company: Alderwood
Community & neighborhood
Location
- Region: Bothell
- Subdivision: North Creek
Other
Other facts
- Listing terms: Cash Out,Conventional,FHA,VA Loan
- Cumulative days on market: 199 days
Price history
| Date | Event | Price |
|---|---|---|
| 1/23/2026 | Sold | $850,000-1.7%$427/sqft |
Source: | ||
| 12/23/2025 | Pending sale | $864,950$434/sqft |
Source: | ||
| 10/31/2025 | Price change | $864,950-1.1%$434/sqft |
Source: | ||
| 10/16/2025 | Price change | $874,950-2.8%$439/sqft |
Source: | ||
| 10/9/2025 | Price change | $899,950-1.6%$452/sqft |
Source: | ||
Public tax history
| Year | Property taxes | Tax assessment |
|---|---|---|
| 2024 | $7,072 +2.4% | $858,600 +2.7% |
| 2023 | $6,909 -9.2% | $835,800 -13.3% |
| 2022 | $7,610 +16.5% | $964,500 +43.4% |
Find assessor info on the county website
Neighborhood: 98012
Nearby schools
GreatSchools rating
- 5/10Oak Heights Elementary SchoolGrades: K-6Distance: 1.7 mi
- 6/10Brier Terrace Middle SchoolGrades: 7-8Distance: 3.8 mi
- 6/10Lynnwood High SchoolGrades: 9-12Distance: 0.8 mi
Schools provided by the listing agent
- Elementary: Oak Heights ElemOh
- Middle: Alderwood Mid
- High: Lynnwood High
Source: NWMLS. This data may not be complete. We recommend contacting the local school district to confirm school assignments for this home.

Get pre-qualified for a loan
At Zillow Home Loans, we can pre-qualify you in as little as 5 minutes with no impact to your credit score.An equal housing lender. NMLS #10287.



