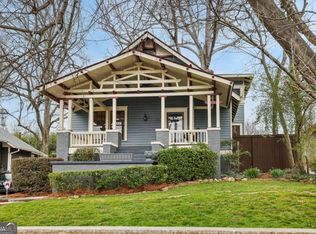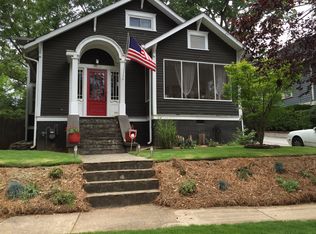Closed
$820,000
132 3rd Ave, Decatur, GA 30030
3beds
1,648sqft
Single Family Residence
Built in 1920
8,712 Square Feet Lot
$873,900 Zestimate®
$498/sqft
$4,016 Estimated rent
Home value
$873,900
$830,000 - $926,000
$4,016/mo
Zestimate® history
Loading...
Owner options
Explore your selling options
What's special
1920 brick bungalow home in sought after Oakhurst neighborhood in City of Decatur. Prime walkable location to the hip, family-friendly Oakhurst Village full of locally-owned businesses including a market, brewery, coffee shop, gelato, and restaurants. Just one block away from Oakhurst Park (w/ swimming, tennis, playground & dog park). Stroll the opposite direction to find local pizza, donuts, wine/beer shops and even more locally-acclaimed restaurants. Walk up the stairs to your spacious rocking-chair porch and enter through the front door to the light-filled, open concept floorplan. Natural sunlight stunningly beams through the array of windows, beautifully highlighting every historical delight & unique character of this home, with 9ft ceilings throughout, built-in bookshelves, hardwood floors, coffered ceiling & picturesque marble hearth fireplace. Updated eat-in kitchen w/ granite countertops, bright & airy shaker cabinets, SS appliances & undercabinet lighting. Primary bedroom features gorgeous wide-plank Heart of Pine floors and large walk-in closet; updated en-suite bathroom (w/ double vanity, luxurious walk-in shower + rain showerhead). Separate laundry / mudroom space, perfect for keeping shoes, coats & clothes tucked out of sight. And the exterior is just as impressive w/ its magnificently landscaped backyard Co ready for relaxing and bird watching or grilling and entertaining. Detached 1-car garage with ample off street parking. Live in one of the best neighborhoods intown, mere steps to every modern convenience Co including downtown Decatur, Eastlake MARTA, Stone Mountain Trail / Beltline, Oakhurst Elementary, F.Ave, Beacon Hill Middle School & Decatur High. 2 miles to Whole Foods, Sprouts, Walmart, Emory Decatur Hospital & so much more. Minutes to Emory, CDC, VA Hospital & major highways. Move-in and INSTANTLY enjoy the family-friendly neighborhood, lifestyle convenience, craftsmanship and charm
Zillow last checked: 8 hours ago
Listing updated: January 06, 2024 at 11:13am
Listed by:
Derek P Wood 678-595-5427,
Keller Knapp, Inc
Bought with:
David Goodrowe, 355684
Compass
Source: GAMLS,MLS#: 10200286
Facts & features
Interior
Bedrooms & bathrooms
- Bedrooms: 3
- Bathrooms: 2
- Full bathrooms: 2
- Main level bathrooms: 2
- Main level bedrooms: 3
Dining room
- Features: Seats 12+
Kitchen
- Features: Breakfast Area, Breakfast Bar, Breakfast Room, Kitchen Island, Pantry
Heating
- Electric, Central, Forced Air, Heat Pump
Cooling
- Ceiling Fan(s), Central Air, Heat Pump
Appliances
- Included: Convection Oven, Dishwasher, Disposal, Ice Maker, Microwave, Refrigerator
- Laundry: Mud Room
Features
- Bookcases, High Ceilings, Double Vanity, Walk-In Closet(s), Master On Main Level
- Flooring: Hardwood, Tile
- Windows: Double Pane Windows
- Basement: Crawl Space
- Has fireplace: No
- Common walls with other units/homes: No Common Walls
Interior area
- Total structure area: 1,648
- Total interior livable area: 1,648 sqft
- Finished area above ground: 1,648
- Finished area below ground: 0
Property
Parking
- Total spaces: 4
- Parking features: Garage Door Opener, Detached, Garage, Kitchen Level, Parking Pad, Off Street
- Has garage: Yes
- Has uncovered spaces: Yes
Accessibility
- Accessibility features: Accessible Kitchen
Features
- Levels: One
- Stories: 1
- Patio & porch: Patio, Porch
- Exterior features: Garden
- Fencing: Back Yard,Chain Link,Wood
- Has view: Yes
- View description: City
- Waterfront features: No Dock Or Boathouse
- Body of water: None
Lot
- Size: 8,712 sqft
- Features: Private
- Residential vegetation: Grassed
Details
- Additional structures: Garage(s)
- Parcel number: 15 213 04 038
Construction
Type & style
- Home type: SingleFamily
- Architectural style: Brick 4 Side,Bungalow/Cottage
- Property subtype: Single Family Residence
Materials
- Brick
- Foundation: Pillar/Post/Pier
- Roof: Composition
Condition
- Resale
- New construction: No
- Year built: 1920
Utilities & green energy
- Electric: 220 Volts
- Sewer: Public Sewer
- Water: Public
- Utilities for property: Cable Available, Electricity Available, Natural Gas Available, Phone Available, Sewer Available, Water Available
Green energy
- Water conservation: Low-Flow Fixtures
Community & neighborhood
Security
- Security features: Smoke Detector(s)
Community
- Community features: Park, Playground, Pool, Sidewalks, Street Lights, Tennis Court(s), Near Public Transport, Walk To Schools, Near Shopping
Location
- Region: Decatur
- Subdivision: Oakhurst
HOA & financial
HOA
- Has HOA: No
- Services included: None
Other
Other facts
- Listing agreement: Exclusive Right To Sell
- Listing terms: 1031 Exchange,Cash,Conventional,Fannie Mae Approved,Freddie Mac Approved,VA Loan
Price history
| Date | Event | Price |
|---|---|---|
| 10/5/2023 | Sold | $820,000+5.2%$498/sqft |
Source: | ||
| 9/12/2023 | Pending sale | $779,500$473/sqft |
Source: | ||
| 9/11/2023 | Contingent | $779,500$473/sqft |
Source: | ||
| 9/7/2023 | Listed for sale | $779,500+25.7%$473/sqft |
Source: | ||
| 7/15/2019 | Sold | $620,000-0.8%$376/sqft |
Source: | ||
Public tax history
| Year | Property taxes | Tax assessment |
|---|---|---|
| 2025 | $19,800 +0.6% | $311,960 +4.4% |
| 2024 | $19,681 +268772.7% | $298,720 +1% |
| 2023 | $7 -1.9% | $295,760 +19.4% |
Find assessor info on the county website
Neighborhood: Oakhurst
Nearby schools
GreatSchools rating
- NAOakhurst Elementary SchoolGrades: PK-2Distance: 0.2 mi
- 8/10Beacon Hill Middle SchoolGrades: 6-8Distance: 0.6 mi
- 9/10Decatur High SchoolGrades: 9-12Distance: 0.9 mi
Schools provided by the listing agent
- Elementary: Oakhurst
- Middle: David T Howard
- High: Decatur
Source: GAMLS. This data may not be complete. We recommend contacting the local school district to confirm school assignments for this home.
Get a cash offer in 3 minutes
Find out how much your home could sell for in as little as 3 minutes with a no-obligation cash offer.
Estimated market value$873,900
Get a cash offer in 3 minutes
Find out how much your home could sell for in as little as 3 minutes with a no-obligation cash offer.
Estimated market value
$873,900

