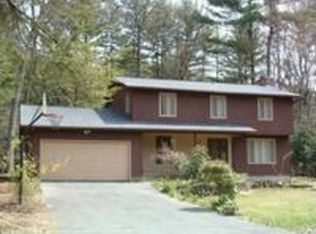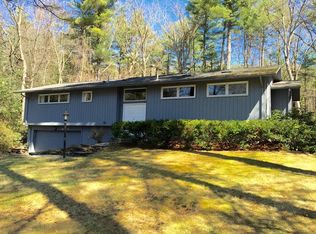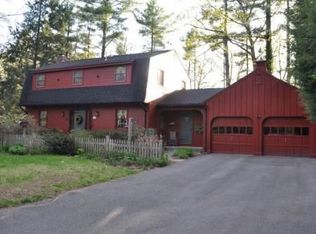Winner! On PVTA line & close to fitness club, upgraded contemporary, split level in Echo Hill North weds aesthetic appeal w/ functional design: You will want to choose it as your home! 1702 SF includes 4 bedrooms, 2 renovated baths on 2 levels: open concept main floor unifies living & dining areas in flow pattern that brings outdoors inside. LR features vaulted ceiling w/ skylights that centers on floor to ceiling, brick fireplace w/ gas insert framed by built-ins. Formal DR expands into informal space on 3 season, screen porch where family lives in warmer months. Cook's kitchen w/ granite countertops, breakfast bar, cherry shaker cabinetry, SS appliances & gas stove has slider to Trex deck for summer barbecues in private, fenced-in backyard, notable for open space & raised garden. Other amenities include: MBR w/ slider to yard; radiant floor heat in main bath; oversized 2 car garage; oak floors; hydro gas + central air HVAC system; new electrical service; Goshen stone wall & walk.
This property is off market, which means it's not currently listed for sale or rent on Zillow. This may be different from what's available on other websites or public sources.



