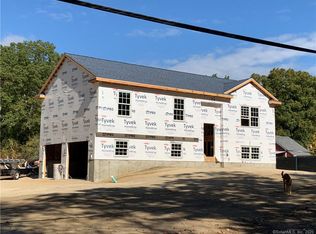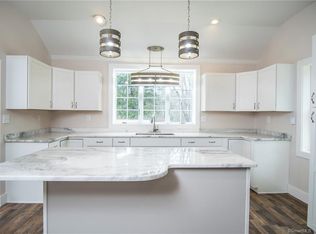Sold for $269,000
$269,000
132 Ballouville Road, Killingly, CT 06241
3beds
2,196sqft
Single Family Residence
Built in 1900
2.6 Acres Lot
$365,500 Zestimate®
$122/sqft
$2,705 Estimated rent
Home value
$365,500
$333,000 - $402,000
$2,705/mo
Zestimate® history
Loading...
Owner options
Explore your selling options
What's special
Rare opportunity to have your home based business on this property. Currently being used as Bob’s Place Bait and Tackle! Many possibilities on this 2.6 acre plot with several concrete slabs for more expansion or mini farm. Four outbuildings and a gazebo, great for entertaining and beautiful garden area. The possibilities for this property are endless. The home has 3-4 bedrooms and a one bedroom in-law apartment with separate entrance. Brand new boiler and hot water heater. New well mechanicals, piping & fixtures within the last 5 years. Nice sunny enclosed porch and an open porch. With a little elbow grease this will be a gem.
Zillow last checked: 8 hours ago
Listing updated: July 09, 2024 at 08:17pm
Listed by:
Ronald Sweet 860-428-1730,
Kazantzis Real Estate, LLC 860-774-2733
Bought with:
Ronald Sweet, RES.0792401
Kazantzis Real Estate, LLC
Source: Smart MLS,MLS#: 170564182
Facts & features
Interior
Bedrooms & bathrooms
- Bedrooms: 3
- Bathrooms: 2
- Full bathrooms: 2
Bedroom
- Level: Main
Bedroom
- Level: Main
Bedroom
- Level: Upper
Den
- Level: Main
Kitchen
- Level: Main
Living room
- Level: Main
Heating
- Radiator, Wood/Coal Stove, Oil
Cooling
- None
Appliances
- Included: Electric Range, Microwave, Refrigerator, Washer, Dryer, Water Heater
- Laundry: Lower Level
Features
- In-Law Floorplan
- Basement: Full
- Attic: Access Via Hatch
- Has fireplace: No
Interior area
- Total structure area: 2,196
- Total interior livable area: 2,196 sqft
- Finished area above ground: 2,196
Property
Parking
- Total spaces: 5
- Parking features: Attached, Paved
- Attached garage spaces: 1
- Has uncovered spaces: Yes
Features
- Patio & porch: Porch, Enclosed
- Exterior features: Awning(s)
- Waterfront features: Walk to Water
Lot
- Size: 2.60 Acres
- Features: Level
Details
- Parcel number: 1692027
- Zoning: LD
Construction
Type & style
- Home type: SingleFamily
- Architectural style: Other
- Property subtype: Single Family Residence
Materials
- Asbestos
- Foundation: Stone
- Roof: Asphalt
Condition
- New construction: No
- Year built: 1900
Utilities & green energy
- Sewer: Public Sewer
- Water: Well
Community & neighborhood
Location
- Region: Killingly
- Subdivision: Dayville
Price history
| Date | Event | Price |
|---|---|---|
| 7/20/2023 | Sold | $269,000$122/sqft |
Source: | ||
| 7/10/2023 | Pending sale | $269,000$122/sqft |
Source: | ||
| 5/18/2023 | Contingent | $269,000$122/sqft |
Source: | ||
| 5/2/2023 | Listed for sale | $269,000$122/sqft |
Source: | ||
Public tax history
| Year | Property taxes | Tax assessment |
|---|---|---|
| 2025 | $4,988 +5.5% | $210,990 |
| 2024 | $4,730 +31.9% | $210,990 +73.6% |
| 2023 | $3,586 +10.2% | $121,550 +3.7% |
Find assessor info on the county website
Neighborhood: 06241
Nearby schools
GreatSchools rating
- NAKillingly Central SchoolGrades: PK-1Distance: 1.6 mi
- 4/10Killingly Intermediate SchoolGrades: 5-8Distance: 1.9 mi
- 4/10Killingly High SchoolGrades: 9-12Distance: 0.7 mi
Get pre-qualified for a loan
At Zillow Home Loans, we can pre-qualify you in as little as 5 minutes with no impact to your credit score.An equal housing lender. NMLS #10287.
Sell with ease on Zillow
Get a Zillow Showcase℠ listing at no additional cost and you could sell for —faster.
$365,500
2% more+$7,310
With Zillow Showcase(estimated)$372,810

