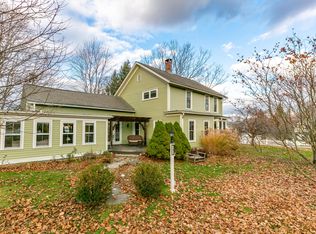Welcome to The Corner Cottage: The perfect home for weekend getaways or a year-round retreat. Happy mornings are found here at the Corner Cottage of Litchfield. An enchanting 1800 antique farmhouse boasting a beautiful idyllic setting located in the Bantam section of Litchfield. Lake living at it’s finest - just a short walk or bike ride to Bantam Lake and Bantam's upscale hamlet with fine restaurants, shops, gourmet grocer and Arethusa coffee and ice cream. It’s all about how you enjoy the little things in life. Start your day greeted by a lovely sunrise and views of your peach, cherry and plum trees, a sweeping lawn, private deck and cozy porch. Original beams dating back to the 1800's showcased throughout are what remains of the bygone days of old world charm and sophistication. A large fully equipped kitchen makes for a great working area for the most discerning cook featuring tow sets of double french doors opening to its own deck. The dining room influenced by its 1800’s farmhouse roots showcasing beautiful hardwood floors. The living room offers an abundance of natural light with five bright windows including a bay window. The main level bedroom can be used as an office or family room highlighting the built in bookcases and showcasing views of the attractive grounds. A remodeled full bath completes the main level. The second level offers a master suite and two additional bedrooms. A must see charming old world antique in an epic location. The second floor offers a large master bedroom suite with updated tiled bath. Third bedroom offers large windows and spacious closet. Fourth bedroom can be used as a nursery, walk-in closet or office.
This property is off market, which means it's not currently listed for sale or rent on Zillow. This may be different from what's available on other websites or public sources.

