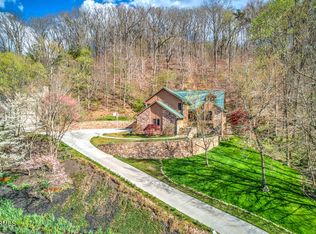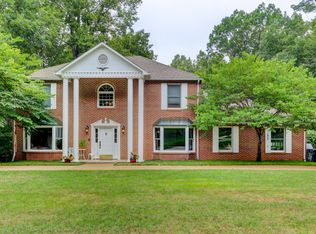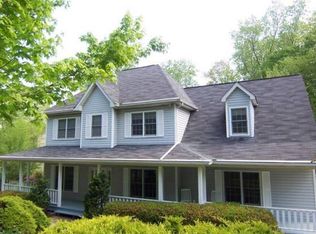Closed
$520,000
132 Bay Path Dr, Oak Ridge, TN 37830
4beds
2,722sqft
Single Family Residence, Residential
Built in 1985
0.72 Acres Lot
$523,400 Zestimate®
$191/sqft
$2,858 Estimated rent
Home value
$523,400
$403,000 - $680,000
$2,858/mo
Zestimate® history
Loading...
Owner options
Explore your selling options
What's special
Welcome to 132 Baypath Drive in the heart of Oak Ridge, TN—a spacious and thoughtfully designed 4-bedroom, 2.5-bath home offering 2,722 square feet of stylish living in the desirable Waterfront Village neighborhood. From the moment you step inside, you're greeted by a layout that seamlessly connects the main living area, dining space, and kitchen—perfect for both casual living and entertaining. The kitchen is a cook's dream with ample counter space, modern appliances, and plenty of cabinetry for storage. Enjoy convenient main floor living with a dedicated laundry room and a spacious master suite, and an en-suite bathroom featuring a walk-in shower. Numerous updates have been completed since 2019, enhancing both comfort and style throughout the home. Upstairs, you'll find generously sized bedrooms, including a versatile bonus room, which is being considered as the fourth bedroom—ideal for a home office, guest space, or media room. The unique wall nook upstairs will catch your eye as well! Located just minutes from local parks, greenways, top-rated schools, and shopping, this home combines comfort, convenience, and flexibility—making it the perfect place to settle in and start your next chapter.
Zillow last checked: 8 hours ago
Listing updated: June 10, 2025 at 02:02pm
Listing Provided by:
Cade Young 865-214-0251,
Realty Executives Associates on the Square,
Miranda Young 865-617-7265,
Realty Executives Associates on the Square
Bought with:
Ashley Mullins, 274016
Realty Executives Associates on the Square
Source: RealTracs MLS as distributed by MLS GRID,MLS#: 2906845
Facts & features
Interior
Bedrooms & bathrooms
- Bedrooms: 4
- Bathrooms: 3
- Full bathrooms: 2
- 1/2 bathrooms: 1
Bedroom 1
- Features: Walk-In Closet(s)
- Level: Walk-In Closet(s)
Dining room
- Features: Formal
- Level: Formal
Kitchen
- Features: Pantry
- Level: Pantry
Heating
- Electric, Heat Pump
Cooling
- Central Air, Ceiling Fan(s)
Appliances
- Included: Dishwasher, Disposal, Microwave, Refrigerator, Oven
- Laundry: Washer Hookup, Electric Dryer Hookup
Features
- Walk-In Closet(s), Pantry, Ceiling Fan(s), Primary Bedroom Main Floor, High Speed Internet
- Flooring: Wood, Laminate, Tile
- Basement: Crawl Space
- Number of fireplaces: 1
Interior area
- Total structure area: 2,722
- Total interior livable area: 2,722 sqft
- Finished area above ground: 2,722
Property
Parking
- Total spaces: 2
- Parking features: Garage Door Opener, Attached
- Attached garage spaces: 2
Features
- Levels: Two
- Stories: 2
- Patio & porch: Patio
Lot
- Size: 0.72 Acres
- Features: Cul-De-Sac, Wooded, Level, Rolling Slope
Details
- Parcel number: 100D B 04800 000
- Special conditions: Standard
Construction
Type & style
- Home type: SingleFamily
- Architectural style: Traditional
- Property subtype: Single Family Residence, Residential
Materials
- Other, Brick
Condition
- New construction: No
- Year built: 1985
Utilities & green energy
- Sewer: Public Sewer
- Water: Public
- Utilities for property: Water Available, Cable Connected
Green energy
- Energy efficient items: Windows, Doors
Community & neighborhood
Security
- Security features: Smoke Detector(s)
Location
- Region: Oak Ridge
- Subdivision: Waterfront Village
Price history
| Date | Event | Price |
|---|---|---|
| 6/10/2025 | Sold | $520,000-1.9%$191/sqft |
Source: | ||
| 5/11/2025 | Pending sale | $530,000$195/sqft |
Source: | ||
| 5/8/2025 | Listed for sale | $530,000+171.8%$195/sqft |
Source: | ||
| 11/7/2012 | Sold | $195,000-11.3%$72/sqft |
Source: | ||
| 7/14/2012 | Price change | $219,900-6.4%$81/sqft |
Source: Slyman Real Estate #805293 Report a problem | ||
Public tax history
| Year | Property taxes | Tax assessment |
|---|---|---|
| 2025 | $3,254 +4.1% | $116,825 +78.2% |
| 2024 | $3,126 | $65,550 |
| 2023 | $3,126 | $65,550 |
Find assessor info on the county website
Neighborhood: 37830
Nearby schools
GreatSchools rating
- 7/10Jefferson Middle SchoolGrades: 5-8Distance: 1.5 mi
- 9/10Oak Ridge High SchoolGrades: 9-12Distance: 3.4 mi
- 7/10Woodland Elementary SchoolGrades: K-4Distance: 2.6 mi
Schools provided by the listing agent
- Elementary: Woodland Elementary
- Middle: Jefferson Middle School
- High: Oak Ridge High School
Source: RealTracs MLS as distributed by MLS GRID. This data may not be complete. We recommend contacting the local school district to confirm school assignments for this home.
Get pre-qualified for a loan
At Zillow Home Loans, we can pre-qualify you in as little as 5 minutes with no impact to your credit score.An equal housing lender. NMLS #10287.


